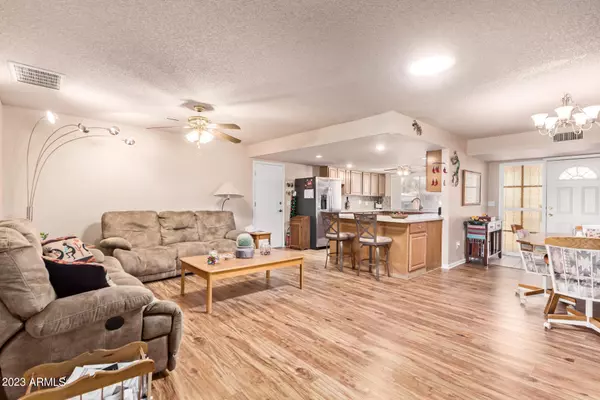$456,000
$475,000
4.0%For more information regarding the value of a property, please contact us for a free consultation.
4 Beds
2 Baths
2,467 SqFt
SOLD DATE : 04/27/2023
Key Details
Sold Price $456,000
Property Type Single Family Home
Sub Type Single Family - Detached
Listing Status Sold
Purchase Type For Sale
Square Footage 2,467 sqft
Price per Sqft $184
Subdivision Apache Country Club Estates 3
MLS Listing ID 6522160
Sold Date 04/27/23
Style Ranch
Bedrooms 4
HOA Fees $66/ann
HOA Y/N Yes
Originating Board Arizona Regional Multiple Listing Service (ARMLS)
Year Built 1973
Annual Tax Amount $1,725
Tax Year 2022
Lot Size 0.260 Acres
Acres 0.26
Property Description
THIS AMAZING 4 BEDROOM, 2 BATH WITH 2467 SQ FEET SITS RIGHT ON THE GOLF COURSE. THIS OPEN CONCEPT HOME HAS BEDROOM UPFRONT, MASTER WITH 2 SINKS , WALK IN CLOSET, CABINETS AND MORE. OTHER 2 ROOMS ARE SEPERATED. THE GATHERING ROOM HAS A WET BAR, DOGGIE DOOR AND NEW WINDOWS. KITCHEN IS SPACIOUS WITH BREAKFAST BAR, FULL DININING AREA AND LIVING AREA. THIS HUGE GARAGE HAS THE LAUNDRY ROOM AND SO MUCH STORAGE. THE OTHER BEDROOM IS IN THE BACK THROUGH THE GARAGE. SO MUCH STORAGE AND SPACIOUS THROUGHTOUT THE WHOLE HOME. RV GATE, SOFT WATER LOOP AND SOFT WATER. ALL KITCHEN APPLIANCES. SITTING AREA OUTFRONT AND BACK FACING THE BEAUTIFUL SUPERSTITION MOUNTAINS AND GOLF COURSE. CLOSE TO ALL FREEWAYS, LAKES AND RIVER. CLOSE TO ALL YOU COULD IMAGINE. ONE NEW AC, NEWER ROOF, AND RECONDITIONED OTHER AC. Murphy bed does not convey and seller will do a seller carry back with full price offer for $100,000 down amortized over 30 years, at 5% with ballon payment in 5 years. please call me or your agent if you have any questions.
Location
State AZ
County Maricopa
Community Apache Country Club Estates 3
Direction GO SOUTH ON 72ND STREET TO 1ST RIGHT, COLONIAL CLUB DRIVE, THEN LET TO CLEARVIEW. HOME IS ON THE LEFT.
Rooms
Other Rooms Great Room
Master Bedroom Not split
Den/Bedroom Plus 4
Separate Den/Office N
Interior
Interior Features Walk-In Closet(s), Breakfast Bar, Drink Wtr Filter Sys, No Interior Steps, Soft Water Loop, Double Vanity, Full Bth Master Bdrm, High Speed Internet, Laminate Counters
Heating Electric
Cooling Refrigeration, Ceiling Fan(s)
Flooring Vinyl, Tile, Wood
Fireplaces Number No Fireplace
Fireplaces Type None
Fireplace No
Window Features Skylight(s)
SPA None
Laundry Washer Included
Exterior
Exterior Feature Patio
Garage RV Gate
Garage Spaces 2.0
Carport Spaces 2
Garage Description 2.0
Fence Block, Wrought Iron
Pool None
Community Features Playground, Biking/Walking Path
Utilities Available SRP
Amenities Available Management
Waterfront No
Roof Type Composition
Building
Lot Description On Golf Course, Gravel/Stone Front, Gravel/Stone Back
Story 1
Builder Name UNKNOWN
Sewer Septic in & Cnctd
Water City Water
Architectural Style Ranch
Structure Type Patio
New Construction Yes
Schools
Elementary Schools Jefferson Elementary School
Middle Schools Fremont Junior High School
High Schools Skyline High School
School District Mesa Unified District
Others
HOA Name GOLDEN HILLS HOA
HOA Fee Include Street Maint
Senior Community No
Tax ID 218-55-570
Ownership Fee Simple
Acceptable Financing Cash, Conventional, VA Loan
Horse Property N
Listing Terms Cash, Conventional, VA Loan
Financing Conventional
Read Less Info
Want to know what your home might be worth? Contact us for a FREE valuation!

Our team is ready to help you sell your home for the highest possible price ASAP

Copyright 2024 Arizona Regional Multiple Listing Service, Inc. All rights reserved.
Bought with My Home Group Real Estate
GET MORE INFORMATION

Broker/Owner | Lic# BR649991000






