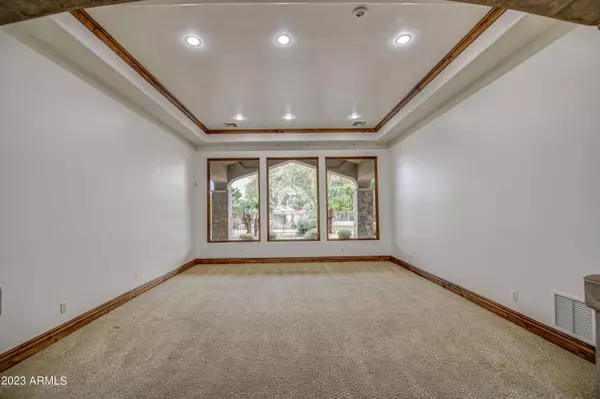$1,595,000
$1,850,000
13.8%For more information regarding the value of a property, please contact us for a free consultation.
5 Beds
6 Baths
6,127 SqFt
SOLD DATE : 05/12/2023
Key Details
Sold Price $1,595,000
Property Type Single Family Home
Sub Type Single Family - Detached
Listing Status Sold
Purchase Type For Sale
Square Footage 6,127 sqft
Price per Sqft $260
Subdivision Hermosa Groves South
MLS Listing ID 6528068
Sold Date 05/12/23
Bedrooms 5
HOA Fees $212/qua
HOA Y/N Yes
Originating Board Arizona Regional Multiple Listing Service (ARMLS)
Year Built 2003
Annual Tax Amount $9,822
Tax Year 2022
Lot Size 0.810 Acres
Acres 0.81
Property Description
This amazing 6000+ sq ft single level home is located in the desired Hermosa Estates. The home includes 5 large bedrooms, all with their own private baths. A large open kitchen and family room with a gorgeous stone fireplace. There are several additional rooms including an office, a formal dining room, an elegant living room, a storage/game room, and a theater room. The property is tucked away on a large corner lot for privacy with a custom pool, outdoor barbecue area, lighted basketball court, putting green, trampoline, RV gate and room for so much more.
Location
State AZ
County Maricopa
Community Hermosa Groves South
Direction North on Val Vista to Hermosa Estates (The gated community on the West side of Val Vista). Through gate, make right, then left on Kael to home on right.
Rooms
Other Rooms Media Room, BonusGame Room
Master Bedroom Split
Den/Bedroom Plus 7
Separate Den/Office Y
Interior
Interior Features Eat-in Kitchen, Breakfast Bar, 9+ Flat Ceilings, Central Vacuum, No Interior Steps, Kitchen Island, Pantry, Double Vanity, Full Bth Master Bdrm, Separate Shwr & Tub, Tub with Jets, Granite Counters
Heating Electric
Cooling Refrigeration, Ceiling Fan(s)
Flooring Carpet, Stone
Fireplaces Type 2 Fireplace, Family Room, Master Bedroom, Gas
Fireplace Yes
Window Features Double Pane Windows
SPA Heated,Private
Exterior
Exterior Feature Covered Patio(s), Misting System, Private Street(s), Sport Court(s), Storage, Built-in Barbecue
Parking Features RV Gate, Separate Strge Area, RV Access/Parking
Garage Spaces 3.0
Garage Description 3.0
Fence Block
Pool Diving Pool, Fenced, Private
Community Features Gated Community, Playground
Utilities Available SRP, City Gas
Amenities Available Management
Roof Type Tile
Private Pool Yes
Building
Lot Description Sprinklers In Rear, Sprinklers In Front, Corner Lot, Grass Front, Grass Back
Story 1
Builder Name UNK
Sewer Sewer in & Cnctd, Public Sewer
Water City Water
Structure Type Covered Patio(s),Misting System,Private Street(s),Sport Court(s),Storage,Built-in Barbecue
New Construction No
Schools
Elementary Schools Ishikawa Elementary School
Middle Schools Stapley Junior High School
High Schools Mountain View High School
School District Mesa Unified District
Others
HOA Name Hermosa Grove South
HOA Fee Include Maintenance Grounds,Street Maint
Senior Community No
Tax ID 141-87-564
Ownership Fee Simple
Acceptable Financing Cash, Conventional, 1031 Exchange, VA Loan
Horse Property N
Listing Terms Cash, Conventional, 1031 Exchange, VA Loan
Financing Cash
Read Less Info
Want to know what your home might be worth? Contact us for a FREE valuation!

Our team is ready to help you sell your home for the highest possible price ASAP

Copyright 2025 Arizona Regional Multiple Listing Service, Inc. All rights reserved.
Bought with Ridgeway Real Estate Investments
GET MORE INFORMATION
Broker/Owner | Lic# BR649991000






