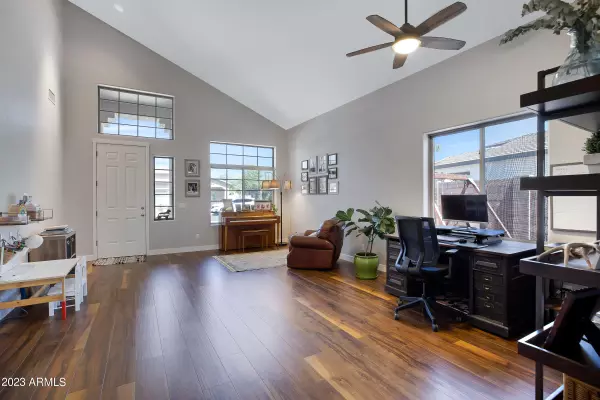$561,500
$569,000
1.3%For more information regarding the value of a property, please contact us for a free consultation.
4 Beds
2.5 Baths
2,560 SqFt
SOLD DATE : 06/02/2023
Key Details
Sold Price $561,500
Property Type Single Family Home
Sub Type Single Family - Detached
Listing Status Sold
Purchase Type For Sale
Square Footage 2,560 sqft
Price per Sqft $219
Subdivision Villages At Queen Creek Phase 2A Parcel 10
MLS Listing ID 6544041
Sold Date 06/02/23
Style Santa Barbara/Tuscan
Bedrooms 4
HOA Fees $66/qua
HOA Y/N Yes
Originating Board Arizona Regional Multiple Listing Service (ARMLS)
Year Built 2005
Annual Tax Amount $2,171
Tax Year 2022
Lot Size 8,592 Sqft
Acres 0.2
Property Description
Welcome home to The Villages at Queen Creek on the Las Colinas Golf Course. Conveniently located in the heart of Queen Creek, this home sits on a premium golf course lot with views of the San Tan Mountains. Upon entering the home discover impressive upgraded finishes throughout. The bright and airy open-concept floor plan that boasts plenty of windows allowing natural light in. Brand new flooring throughout with upgraded baseboards, trim & hardware gives this home a modern feel! The kitchen and all three bedrooms have all been recently updated making this home move in ready! All bedrooms are located on the second level. The primary bedroom suite features an expanded office/den with built-in office furniture, a recently upgraded spa-style bathroom, and private balcony to enjoy those Arizona sunsets. Step outside and enjoy this spacious entertainer's backyard with views of the golf course, built in gas grill, fire pit and custom hardscape. There is plenty of space and storage in the 3 car garage with built-in cabinets. The home also features updated high efficiency HVAC units and water softening system. The Villages at Queen Creek homeowner amenities include the Community Clubhouse with heated pool, fitness center, game room and tennis courts. Don't miss out on this opportunity to live in 85142!
Location
State AZ
County Maricopa
Community Villages At Queen Creek Phase 2A Parcel 10
Direction South on Ellsworth to Sierra Park Blvd, turn left into community. Turn right onto E Village Loop Rd S, Left at the first roundabout onto 213th St which turns into Via Del Rancho. Home is on the right,
Rooms
Other Rooms Family Room
Master Bedroom Upstairs
Den/Bedroom Plus 4
Separate Den/Office N
Interior
Interior Features Upstairs, Vaulted Ceiling(s), Pantry, Double Vanity, Full Bth Master Bdrm, Separate Shwr & Tub, High Speed Internet, Granite Counters
Heating Electric
Cooling Refrigeration, Programmable Thmstat, Ceiling Fan(s)
Flooring Carpet, Laminate, Tile
Fireplaces Number No Fireplace
Fireplaces Type None
Fireplace No
Window Features Double Pane Windows
SPA None
Laundry WshrDry HookUp Only
Exterior
Exterior Feature Balcony, Covered Patio(s), Playground, Patio, Built-in Barbecue
Parking Features Attch'd Gar Cabinets, Dir Entry frm Garage, Electric Door Opener
Garage Spaces 3.0
Garage Description 3.0
Fence Block, Wrought Iron
Pool None
Landscape Description Irrigation Front
Community Features Community Spa, Community Pool Htd, Golf, Playground, Biking/Walking Path
Utilities Available SRP, SW Gas
Amenities Available Management
Roof Type Tile
Private Pool No
Building
Lot Description Sprinklers In Rear, On Golf Course, Grass Back, Natural Desert Front, Irrigation Front
Story 2
Builder Name Royce Homes
Sewer Public Sewer
Water City Water
Architectural Style Santa Barbara/Tuscan
Structure Type Balcony,Covered Patio(s),Playground,Patio,Built-in Barbecue
New Construction No
Schools
Elementary Schools Frances Brandon-Pickett Elementary
Middle Schools Newell Barney Middle School
High Schools Queen Creek High School
School District Queen Creek Unified District
Others
HOA Name Villlages at QC
HOA Fee Include Maintenance Grounds
Senior Community No
Tax ID 314-03-215
Ownership Fee Simple
Acceptable Financing Conventional, FHA, VA Loan
Horse Property N
Listing Terms Conventional, FHA, VA Loan
Financing Conventional
Read Less Info
Want to know what your home might be worth? Contact us for a FREE valuation!

Our team is ready to help you sell your home for the highest possible price ASAP

Copyright 2025 Arizona Regional Multiple Listing Service, Inc. All rights reserved.
Bought with Real Broker
GET MORE INFORMATION
Broker/Owner | Lic# BR649991000






