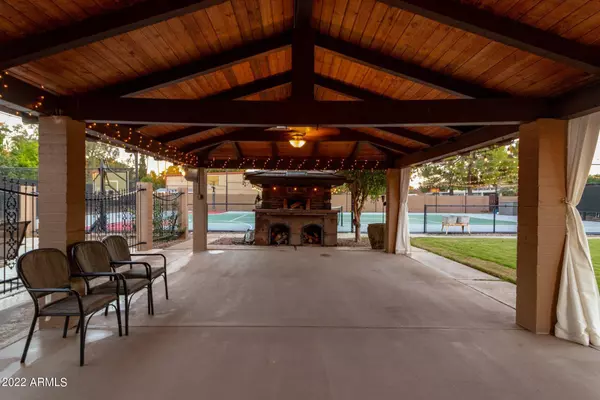$1,250,000
$1,399,000
10.7%For more information regarding the value of a property, please contact us for a free consultation.
4 Beds
4.5 Baths
4,590 SqFt
SOLD DATE : 07/28/2023
Key Details
Sold Price $1,250,000
Property Type Single Family Home
Sub Type Single Family - Detached
Listing Status Sold
Purchase Type For Sale
Square Footage 4,590 sqft
Price per Sqft $272
Subdivision Summer Mesa
MLS Listing ID 6482335
Sold Date 07/28/23
Style Contemporary,Ranch
Bedrooms 4
HOA Y/N No
Originating Board Arizona Regional Multiple Listing Service (ARMLS)
Year Built 1983
Annual Tax Amount $5,335
Tax Year 2022
Lot Size 0.994 Acres
Acres 0.99
Property Description
Beautiful designed home with care and details throughout, perfect for Entertaining family and friends. Starting with Chef Kitchen, Wolf Appliances, 48'' Fridge, Ice machine, Beverage cooler, Vaulted Shiplap ceilings, Hardwood Cabinets, wood flooring, Granite counters, Theater Room, Executive Office w/hardwood shelving & walls, Personal Studio, Master suite w/coffered ceilings, walk in shower, jetted tub, dressing room, sitting room, Second master, Multigenerational living, Bedroom 3-4 is a Bunkroom. THE YARD starts with a Pavilion w/kitchen & bathroom, Pizza Oven, BBQ hut, Tennis Court, Pool w/Rockslide, The TREE Play area for kids, Mature Citrus, Gardens and so much more. All this near Shopping, Dining, AJ's, etc. Don't miss your opportunity to own your DREAM HOME!
Location
State AZ
County Maricopa
Community Summer Mesa
Direction Val Vista and Southern Ave Directions: Val Vista east to 41st, turn North to Fairview, home is on NE corner of Fairview and 41st Circle.
Rooms
Other Rooms Great Room, Media Room, Family Room, BonusGame Room
Master Bedroom Split
Den/Bedroom Plus 5
Separate Den/Office N
Interior
Interior Features Breakfast Bar, Central Vacuum, Drink Wtr Filter Sys, Vaulted Ceiling(s), Kitchen Island, Pantry, Double Vanity, Full Bth Master Bdrm, Separate Shwr & Tub, Tub with Jets, High Speed Internet, Granite Counters
Heating Electric, ENERGY STAR Qualified Equipment
Cooling Refrigeration, Programmable Thmstat
Flooring Carpet, Tile, Wood
Fireplaces Type 1 Fireplace, Family Room
Fireplace Yes
SPA None
Laundry Engy Star (See Rmks), Wshr/Dry HookUp Only
Exterior
Exterior Feature Circular Drive, Covered Patio(s), Playground, Gazebo/Ramada, Patio, Private Yard, Storage, Tennis Court(s), Built-in Barbecue
Parking Features Dir Entry frm Garage, RV Gate, Separate Strge Area, Side Vehicle Entry, RV Access/Parking
Garage Spaces 2.0
Garage Description 2.0
Fence Block, Other, See Remarks
Pool Fenced, Private
Landscape Description Irrigation Back, Flood Irrigation
Utilities Available SRP
Amenities Available None
Roof Type Tile
Accessibility Mltpl Entries/Exits, Lever Handles, Bath Scald Ctrl Fct, Bath Raised Toilet, Bath Lever Faucets
Private Pool Yes
Building
Lot Description Sprinklers In Front, Grass Front, Grass Back, Irrigation Back, Flood Irrigation
Story 1
Builder Name NA
Sewer Public Sewer
Water City Water
Architectural Style Contemporary, Ranch
Structure Type Circular Drive,Covered Patio(s),Playground,Gazebo/Ramada,Patio,Private Yard,Storage,Tennis Court(s),Built-in Barbecue
New Construction No
Schools
Elementary Schools Johnson Elementary School
Middle Schools Taylor Junior High School
High Schools Mesa High School
School District Mesa Unified District
Others
HOA Fee Include No Fees
Senior Community No
Tax ID 140-48-069
Ownership Fee Simple
Acceptable Financing Cash, Conventional
Horse Property Y
Listing Terms Cash, Conventional
Financing Conventional
Read Less Info
Want to know what your home might be worth? Contact us for a FREE valuation!

Our team is ready to help you sell your home for the highest possible price ASAP

Copyright 2025 Arizona Regional Multiple Listing Service, Inc. All rights reserved.
Bought with HomeSmart
GET MORE INFORMATION
Broker/Owner | Lic# BR649991000






