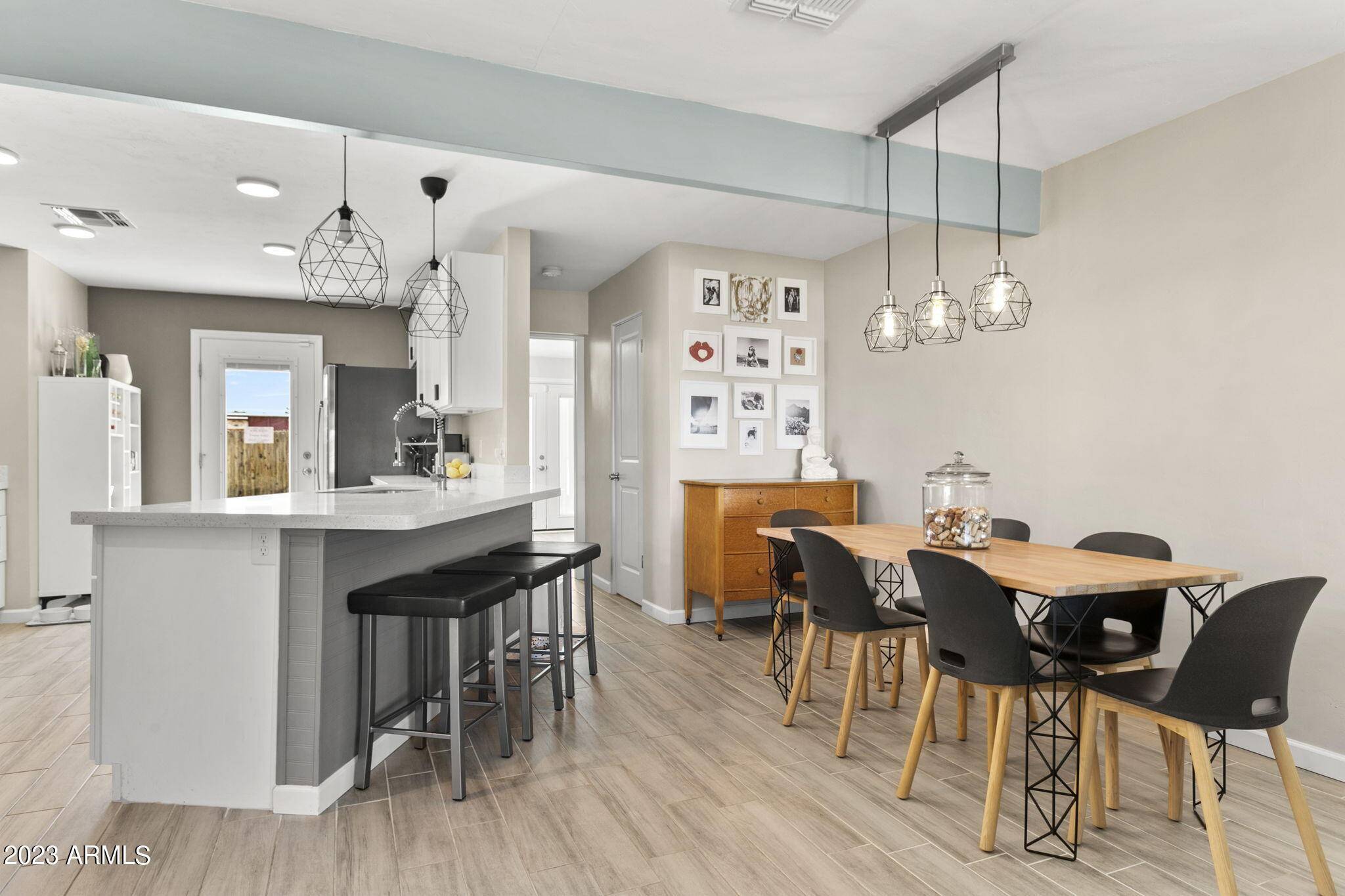$625,000
$639,000
2.2%For more information regarding the value of a property, please contact us for a free consultation.
5 Beds
3.5 Baths
2,193 SqFt
SOLD DATE : 06/22/2023
Key Details
Sold Price $625,000
Property Type Single Family Home
Sub Type Single Family Residence
Listing Status Sold
Purchase Type For Sale
Square Footage 2,193 sqft
Price per Sqft $284
Subdivision Oak Park Manor
MLS Listing ID 6534160
Sold Date 06/22/23
Style Ranch
Bedrooms 5
HOA Y/N No
Year Built 1952
Annual Tax Amount $1,208
Tax Year 2022
Lot Size 7,993 Sqft
Acres 0.18
Property Sub-Type Single Family Residence
Source Arizona Regional Multiple Listing Service (ARMLS)
Property Description
The main house is 1775 sq ft w/ 4 bedrooms, 2.5 baths PLUS Bonus Room. Permitted and detached 1 bedroom 1 bath Guest House has 418 sq ft. The primary suite is split from other bedrooms. Well-designed spaces and quality remodel in 2020. The heart of the home is the great room, featuring convenient kitchen bar seating. The 3 bedrooms, full bath, and versatile bonus room on one side of the home provide ample space for unwinding, while the spacious primary suite provides a tranquil retreat, complete with an extra-large custom closet. The one-bedroom guest house is perfect for multi-generational setup, AirBnB, home office or hosting friends. Located minutes from downtown, this centrally located neighborhood offers the perfect balance of peacefulness and convenience.
Location
State AZ
County Maricopa
Community Oak Park Manor
Direction South on 32nd St, Right (west) on Oak St, Right (north) on 30th Place. Home will be on left. Look for palm trees and sign. Please don't let the kitty outside.
Rooms
Other Rooms Guest Qtrs-Sep Entrn, Great Room, BonusGame Room
Guest Accommodations 418.0
Master Bedroom Split
Den/Bedroom Plus 6
Separate Den/Office N
Interior
Interior Features High Speed Internet, Granite Counters, Breakfast Bar, Kitchen Island, Pantry, 3/4 Bath Master Bdrm
Heating Electric
Cooling Central Air
Flooring Carpet, Laminate, Tile
Fireplaces Type None
Fireplace No
Window Features Dual Pane
SPA None
Exterior
Exterior Feature Private Yard
Carport Spaces 1
Fence Block, Chain Link, Wood
Pool None
Landscape Description Irrigation Back, Irrigation Front
Roof Type Composition
Porch Covered Patio(s), Patio
Building
Lot Description Grass Front, Grass Back, Irrigation Front, Irrigation Back
Story 1
Builder Name Unknown
Sewer Public Sewer
Water City Water
Architectural Style Ranch
Structure Type Private Yard
New Construction No
Schools
Elementary Schools Creighton Elementary School
Middle Schools Creighton Elementary School
High Schools Camelback High School
School District Phoenix Union High School District
Others
HOA Fee Include No Fees
Senior Community No
Tax ID 120-22-078
Ownership Fee Simple
Acceptable Financing Cash, Conventional, FHA, VA Loan
Horse Property N
Listing Terms Cash, Conventional, FHA, VA Loan
Financing Conventional
Read Less Info
Want to know what your home might be worth? Contact us for a FREE valuation!

Our team is ready to help you sell your home for the highest possible price ASAP

Copyright 2025 Arizona Regional Multiple Listing Service, Inc. All rights reserved.
Bought with The Brokery
GET MORE INFORMATION
Broker/Owner | Lic# BR649991000






