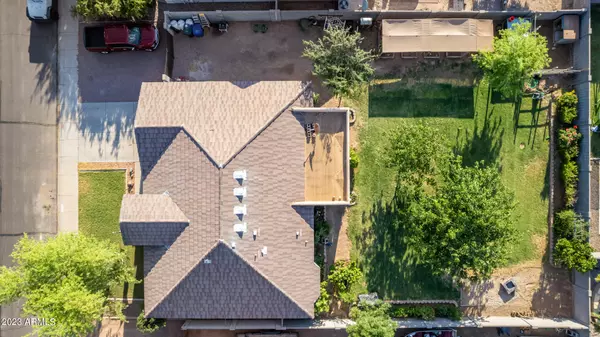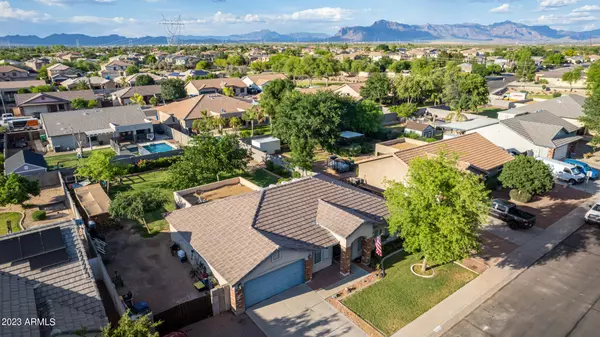$496,000
$489,900
1.2%For more information regarding the value of a property, please contact us for a free consultation.
3 Beds
2 Baths
1,693 SqFt
SOLD DATE : 06/29/2023
Key Details
Sold Price $496,000
Property Type Single Family Home
Sub Type Single Family - Detached
Listing Status Sold
Purchase Type For Sale
Square Footage 1,693 sqft
Price per Sqft $292
Subdivision Stratford Estates
MLS Listing ID 6557284
Sold Date 06/29/23
Style Ranch
Bedrooms 3
HOA Y/N No
Originating Board Arizona Regional Multiple Listing Service (ARMLS)
Year Built 2002
Annual Tax Amount $1,447
Tax Year 2022
Lot Size 10,400 Sqft
Acres 0.24
Property Description
Nearly a 1/4 ACRE lot with North/South exposure, a large RV gate + room for parking & NO HOA! This charming home offers tons of opportunity! Inside you will find functional & well-designed floorplan featuring separate living & family rooms, vaulted ceilings, plantation shutters, 3 spacious bedrooms with BRAND NEW carpet & an open den - perfect for an office, bonus room or teen room! The open, eat-in kitchen includes a breakfast bar, walk-in pantry, stainless steel appliances (including refrigerator!) & dining with a bay window overlooking the backyard. The private, generous sized yard offers mature landscaping, a covered patio, raised garden beds, a chicken coop & small livestock pen. Don't miss the chance to call this exceptional property your own!
Location
State AZ
County Maricopa
Community Stratford Estates
Direction East on Elliot, South on Mountain, East on Ramona, South on Emery, East on Renfield
Rooms
Other Rooms Family Room
Den/Bedroom Plus 4
Separate Den/Office Y
Interior
Interior Features Eat-in Kitchen, Breakfast Bar, No Interior Steps, Vaulted Ceiling(s), Pantry, Double Vanity, Full Bth Master Bdrm
Heating Electric
Cooling Refrigeration
Flooring Carpet, Tile
Fireplaces Type 1 Fireplace, Fire Pit, Family Room
Fireplace Yes
SPA None
Laundry WshrDry HookUp Only
Exterior
Exterior Feature Covered Patio(s), Patio
Parking Features Dir Entry frm Garage, RV Gate, RV Access/Parking
Garage Spaces 2.0
Garage Description 2.0
Fence Block
Pool None
Utilities Available SRP
Amenities Available None
View Mountain(s)
Roof Type Tile
Private Pool No
Building
Lot Description Sprinklers In Rear, Sprinklers In Front, Grass Front, Grass Back
Story 1
Builder Name PROVIDENCE HOMES
Sewer Public Sewer
Water City Water
Architectural Style Ranch
Structure Type Covered Patio(s),Patio
New Construction No
Schools
Elementary Schools Meridian
Middle Schools Desert Ridge Jr. High
High Schools Desert Ridge High
School District Gilbert Unified District
Others
HOA Fee Include No Fees
Senior Community No
Tax ID 304-33-641
Ownership Fee Simple
Acceptable Financing Cash, Conventional, 1031 Exchange, FHA, VA Loan
Horse Property N
Listing Terms Cash, Conventional, 1031 Exchange, FHA, VA Loan
Financing FHA
Read Less Info
Want to know what your home might be worth? Contact us for a FREE valuation!

Our team is ready to help you sell your home for the highest possible price ASAP

Copyright 2025 Arizona Regional Multiple Listing Service, Inc. All rights reserved.
Bought with Realty ONE Group
GET MORE INFORMATION
Broker/Owner | Lic# BR649991000






