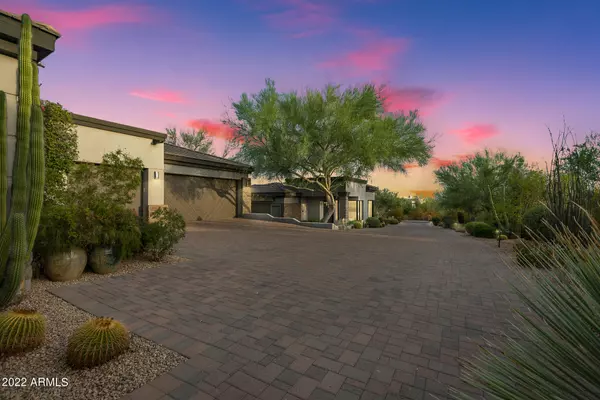$3,850,000
$3,995,000
3.6%For more information regarding the value of a property, please contact us for a free consultation.
5 Beds
5.5 Baths
5,856 SqFt
SOLD DATE : 07/27/2023
Key Details
Sold Price $3,850,000
Property Type Single Family Home
Sub Type Single Family - Detached
Listing Status Sold
Purchase Type For Sale
Square Footage 5,856 sqft
Price per Sqft $657
Subdivision Dc Ranch Parcel 4.1
MLS Listing ID 6564355
Sold Date 07/27/23
Style Contemporary
Bedrooms 5
HOA Fees $303/mo
HOA Y/N Yes
Originating Board Arizona Regional Multiple Listing Service (ARMLS)
Year Built 2000
Annual Tax Amount $14,795
Tax Year 2022
Lot Size 1.192 Acres
Acres 1.19
Property Description
This stunning custom home inside the guard gates of DC Ranch Country Club is ready to move into. No need for the hassle of renovations and delays! Fresh, modern, and professionally designed. The main house features 3 bdrms/3.5 baths, a custom office, an oversized laundry room, and bar area. Floor-to-ceiling sliding glass doors lead you outside to the resort-style backyard w/ pool, and fire pit; perfect for entertaining or relaxing. The European-style kitchen is a cook's dream, with all Gaggenau appliances and an integrated fridge and freezer. The primary bdrm welcomes you into a sanctuary of relaxation. Beautiful stone fireplace, expansive walk-in closet, and spa-like ensuite are just some of the features of this incredible space. Room for plenty of guests, family or live in help in the spacious 2 bed/2 baths casitas. Don't miss out on viewing this amazing property once it becomes available mid June.
Location
State AZ
County Maricopa
Community Dc Ranch Parcel 4.1
Direction From Pima East on Thompson Peak Pkwy, North at West Gate on Desert Camp Drive. Turn left on Cattle Whip then right on Longhorn to #434 on the right.
Rooms
Other Rooms BonusGame Room
Guest Accommodations 1266.0
Den/Bedroom Plus 7
Separate Den/Office Y
Interior
Interior Features Eat-in Kitchen, 9+ Flat Ceilings, Fire Sprinklers, Soft Water Loop, Wet Bar, Kitchen Island, Double Vanity, Full Bth Master Bdrm, Separate Shwr & Tub, High Speed Internet, Granite Counters
Heating Electric
Cooling Refrigeration
Flooring Tile, Wood
Fireplaces Type 2 Fireplace, Family Room, Master Bedroom, Gas
Fireplace Yes
SPA None
Exterior
Exterior Feature Covered Patio(s), Patio, Private Street(s), Storage, Separate Guest House
Garage Spaces 3.0
Garage Description 3.0
Fence Block, Wrought Iron
Pool Heated, Private
Community Features Gated Community, Pickleball Court(s), Community Spa Htd, Community Pool Htd, Transportation Svcs, Guarded Entry, Golf, Tennis Court(s), Playground, Biking/Walking Path, Clubhouse, Fitness Center
Utilities Available APS, SW Gas
Amenities Available Club, Membership Opt, Management, Rental OK (See Rmks)
Waterfront No
View Mountain(s)
Roof Type Tile,Concrete,Foam
Private Pool Yes
Building
Lot Description Sprinklers In Rear, Sprinklers In Front, Desert Back, Desert Front, Auto Timer H2O Front, Auto Timer H2O Back
Story 1
Builder Name Brookstone Homes
Sewer Public Sewer
Water City Water
Architectural Style Contemporary
Structure Type Covered Patio(s),Patio,Private Street(s),Storage, Separate Guest House
New Construction Yes
Schools
Elementary Schools Copper Ridge Elementary School
Middle Schools Copper Ridge Middle School
High Schools Chaparral High School
School District Scottsdale Unified District
Others
HOA Name DC Ranch
HOA Fee Include Insurance,Maintenance Grounds,Street Maint
Senior Community No
Tax ID 217-62-055
Ownership Fee Simple
Acceptable Financing Cash, Conventional
Horse Property N
Listing Terms Cash, Conventional
Financing Cash
Read Less Info
Want to know what your home might be worth? Contact us for a FREE valuation!

Our team is ready to help you sell your home for the highest possible price ASAP

Copyright 2024 Arizona Regional Multiple Listing Service, Inc. All rights reserved.
Bought with RE/MAX Fine Properties
GET MORE INFORMATION

Broker/Owner | Lic# BR649991000






