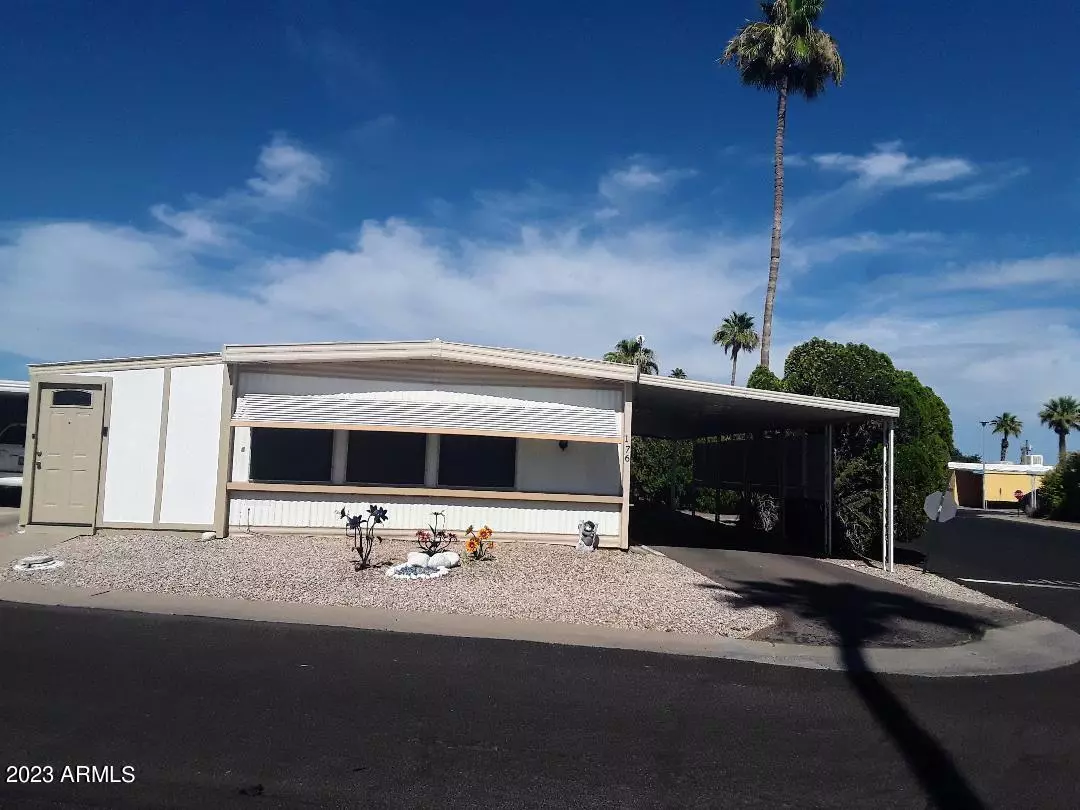$55,000
$55,000
For more information regarding the value of a property, please contact us for a free consultation.
2 Beds
2 Baths
1,260 SqFt
SOLD DATE : 08/29/2023
Key Details
Sold Price $55,000
Property Type Mobile Home
Sub Type Mfg/Mobile Housing
Listing Status Sold
Purchase Type For Sale
Square Footage 1,260 sqft
Price per Sqft $43
Subdivision Apollo Village
MLS Listing ID 6572091
Sold Date 08/29/23
Style Ranch
Bedrooms 2
HOA Y/N No
Originating Board Arizona Regional Multiple Listing Service (ARMLS)
Land Lease Amount 763.0
Year Built 1971
Annual Tax Amount $38
Tax Year 2022
Property Description
Opportunity knocks! Must see this lovely 2 Bdrm, 2 Bath double -wide home that's ground set-no stairs. 2 car carport, 2 large storage sheds, corner lot, nice sized fenced-in back yard for privacy/pets. Newer AZ room addition constructed in 2018 is light & bright [220 SF] with new windows, separate AC unit [mini-split] keeps it cool/comfortable. Bonus rm could be used as a Hobby/Office-Game Rm. Main house is 1,040 SF'. Newer 4-ton ground AC unit [2019] + gas water heater [2020] Attractive wood plank laminate flooring throughout. Open floor plan, inside laundry incl W/D. Apollo Village is a friendly 55+ age restricted park. Buyer's must apply for lease approval. Lot rent is $763/mo. Park amenities incl. heated pool/spa, clubhouse/workout facility with various social activities.
Location
State AZ
County Maricopa
Community Apollo Village
Direction Hwy Loop 101 , exit Peoria Ave and go West to 99th Ave, go North on 99th Ave to first right [past CVS complex] to Apollo Village entrance-USA Flag. House is on the NE corner of Outer Drive, Lot 176.
Rooms
Other Rooms Arizona RoomLanai
Den/Bedroom Plus 2
Separate Den/Office N
Interior
Interior Features No Interior Steps, 3/4 Bath Master Bdrm, High Speed Internet, Laminate Counters
Heating Mini Split, Natural Gas, Other
Cooling Refrigeration, Programmable Thmstat, Mini Split, Ceiling Fan(s)
Flooring Laminate
Fireplaces Number No Fireplace
Fireplaces Type None
Fireplace No
Window Features Double Pane Windows
SPA None
Exterior
Exterior Feature Covered Patio(s)
Garage Separate Strge Area
Carport Spaces 2
Fence Block, Partial
Pool None
Community Features Community Spa Htd, Community Spa, Community Pool Htd, Community Pool, Near Bus Stop, Community Laundry, Clubhouse, Fitness Center
Utilities Available APS, SW Gas
Amenities Available Management, Rental OK (See Rmks), RV Parking
Waterfront No
Roof Type Reflective Coating,Foam
Private Pool No
Building
Lot Description Corner Lot, Desert Back, Desert Front
Story 1
Builder Name Skyline Corp
Sewer Public Sewer
Water City Water
Architectural Style Ranch
Structure Type Covered Patio(s)
New Construction Yes
Schools
Elementary Schools Adult
Middle Schools Adult
High Schools Adult
School District Out Of Area
Others
HOA Fee Include No Fees
Senior Community Yes
Tax ID 142-52-004-H
Ownership Leasehold
Acceptable Financing Cash, Conventional
Horse Property N
Listing Terms Cash, Conventional
Financing Cash
Special Listing Condition Age Restricted (See Remarks)
Read Less Info
Want to know what your home might be worth? Contact us for a FREE valuation!

Our team is ready to help you sell your home for the highest possible price ASAP

Copyright 2024 Arizona Regional Multiple Listing Service, Inc. All rights reserved.
Bought with Realty ONE Group
GET MORE INFORMATION

Broker/Owner | Lic# BR649991000






