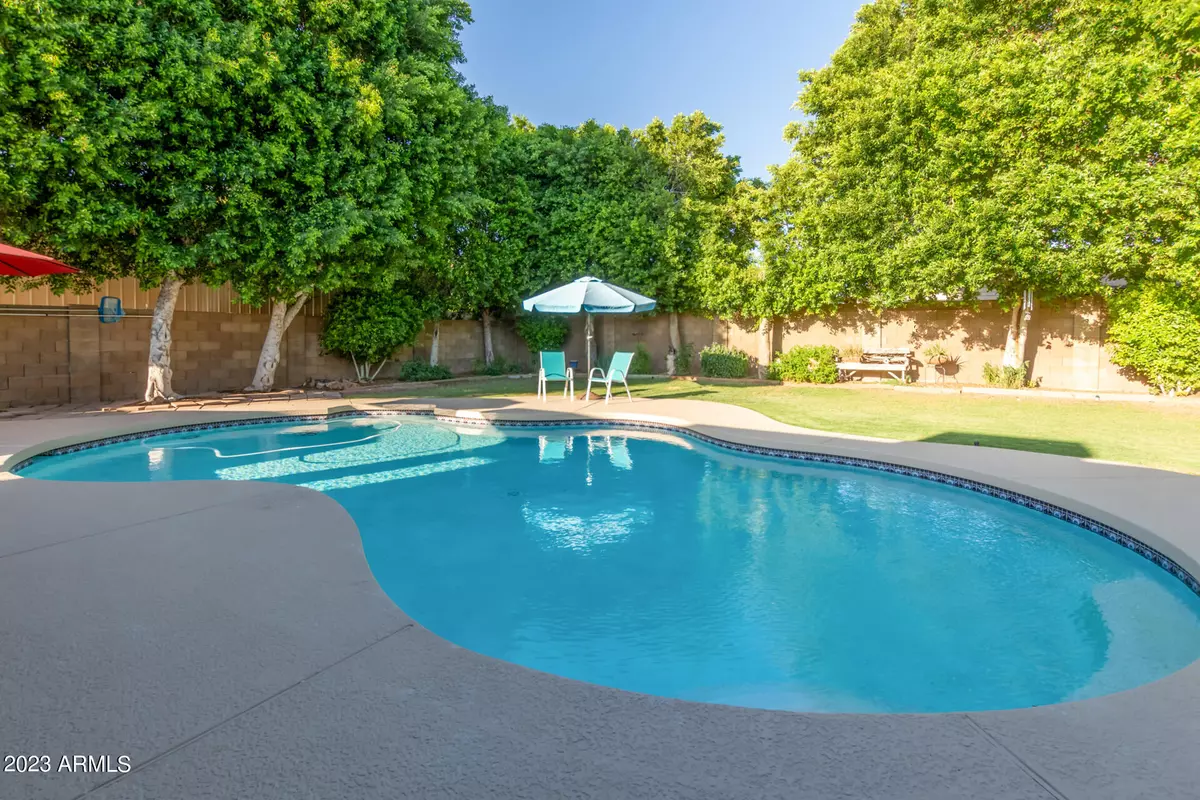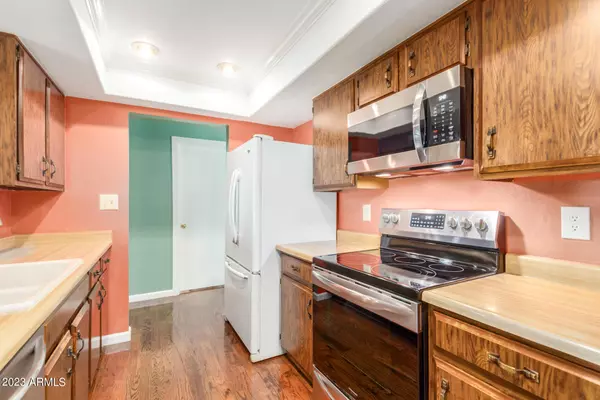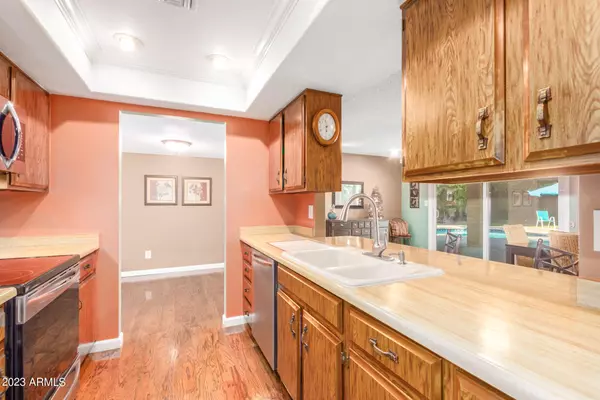$480,000
$525,000
8.6%For more information regarding the value of a property, please contact us for a free consultation.
3 Beds
2 Baths
1,998 SqFt
SOLD DATE : 09/07/2023
Key Details
Sold Price $480,000
Property Type Single Family Home
Sub Type Single Family - Detached
Listing Status Sold
Purchase Type For Sale
Square Footage 1,998 sqft
Price per Sqft $240
Subdivision Brandywine
MLS Listing ID 6577759
Sold Date 09/07/23
Style Ranch
Bedrooms 3
HOA Y/N No
Originating Board Arizona Regional Multiple Listing Service (ARMLS)
Year Built 1980
Annual Tax Amount $2,064
Tax Year 2022
Lot Size 0.265 Acres
Acres 0.26
Property Description
Gorgeous Phoenix home* Sparkling play pool* great curb appeal* single level* large 11,530 sq ft lot * 2163 sq ft* 3 bedrooms* 2 bathrooms* bonus room w/ private entrance* 2 car garage & single carport* NO HOA* 2 newer RV gates 2022 & RV parking for your toys & vehicles* beautiful dark hardwood flooring* newer Trane AC 2018* newer sewer line 2021* newer electric water heater 2022* roof replaced 2011* all windows & 2 sliding glass doors replaced in 2012* new dishwasher, stove/oven & microwave 2023* new quarter minus rock in front 2023* all AC ductwork & attic insulation replaced 2013* security system 2008* 2 new doors 2018* huge inside laundry room* beautiful private spacious lush green entertaining backyard* large play pool w/ a cozy full length covered back patio* and covered front porch- both with upgraded sun roller shades* majestic ficus trees lining the backyard block walls for privacy* large custom storage shed in back* close to shopping* restaurants* the 101 & 1-17* golf* Arrowhead Mall* schools* great location* Fantastic home!!
Location
State AZ
County Maricopa
Community Brandywine
Direction S on 35th to Beverly* W to 35th ln* north to home on the right side of the street.
Rooms
Other Rooms Family Room, BonusGame Room
Den/Bedroom Plus 5
Separate Den/Office Y
Interior
Interior Features Eat-in Kitchen, Pantry, Double Vanity, Full Bth Master Bdrm, Separate Shwr & Tub, High Speed Internet
Heating Electric
Cooling Refrigeration, Ceiling Fan(s)
Flooring Carpet, Wood
Fireplaces Number No Fireplace
Fireplaces Type None
Fireplace No
Window Features Sunscreen(s)
SPA None
Exterior
Exterior Feature Covered Patio(s), Patio
Garage Spaces 2.0
Garage Description 2.0
Fence Block
Pool Private
Utilities Available APS
Amenities Available Other
Waterfront No
Roof Type Composition
Private Pool Yes
Building
Lot Description Sprinklers In Rear, Sprinklers In Front, Desert Front, Grass Back, Auto Timer H2O Front, Auto Timer H2O Back
Story 1
Builder Name Unknown
Sewer Public Sewer
Water City Water
Architectural Style Ranch
Structure Type Covered Patio(s),Patio
New Construction Yes
Schools
Elementary Schools Sunburst School
Middle Schools Desert Foothills Middle School
High Schools Greenway High School
School District Glendale Union High School District
Others
HOA Fee Include Other (See Remarks)
Senior Community No
Tax ID 207-16-379
Ownership Fee Simple
Acceptable Financing Cash, Conventional, FHA, VA Loan
Horse Property N
Listing Terms Cash, Conventional, FHA, VA Loan
Financing FHA
Read Less Info
Want to know what your home might be worth? Contact us for a FREE valuation!

Our team is ready to help you sell your home for the highest possible price ASAP

Copyright 2024 Arizona Regional Multiple Listing Service, Inc. All rights reserved.
Bought with Locality Real Estate
GET MORE INFORMATION

Broker/Owner | Lic# BR649991000






