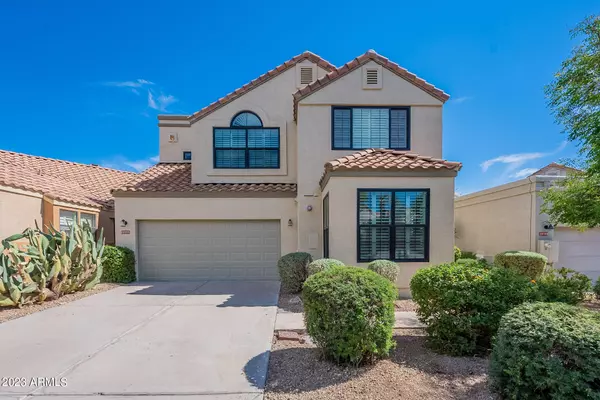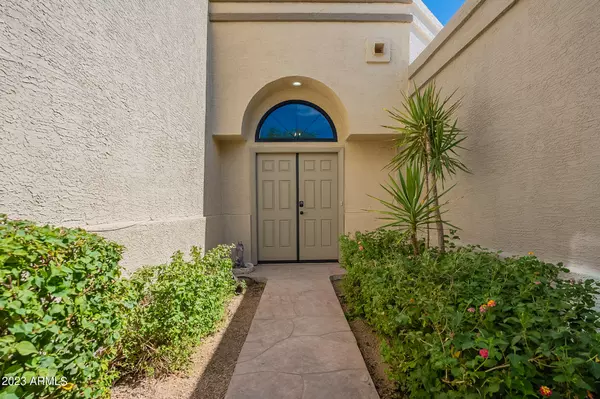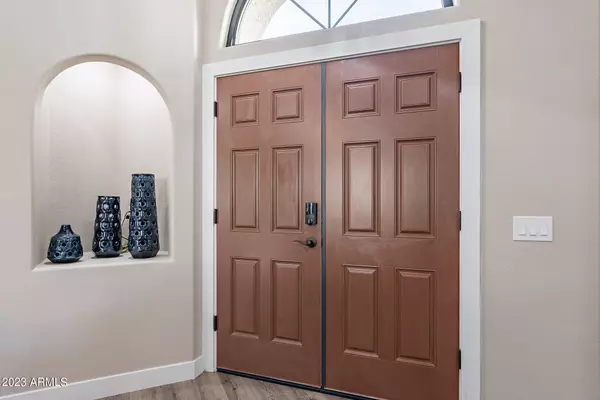$690,000
$699,000
1.3%For more information regarding the value of a property, please contact us for a free consultation.
3 Beds
2.5 Baths
2,159 SqFt
SOLD DATE : 11/13/2023
Key Details
Sold Price $690,000
Property Type Townhouse
Sub Type Townhouse
Listing Status Sold
Purchase Type For Sale
Square Footage 2,159 sqft
Price per Sqft $319
Subdivision Los Portones Townhomes Lot 1-103 Tr A-L
MLS Listing ID 6611834
Sold Date 11/13/23
Bedrooms 3
HOA Fees $163/mo
HOA Y/N Yes
Originating Board Arizona Regional Multiple Listing Service (ARMLS)
Year Built 1994
Annual Tax Amount $3,084
Tax Year 2022
Lot Size 416 Sqft
Acres 0.01
Property Description
Stunning Remodel! This amazing home features an brand new kitchen with white shaker cabinets, Quartz counter-tops, new stainless steel appliances and a custom hood, new high-end efficiency black framed windows throughout, new wide plank flooring, fresh interior and exterior paint, beautiful primary bathroom with dual sinks with Quartz counter-tops and a HUGE tile wrapped walk-in shower, drybar with beverage fridge, updated upstairs' bathroom with new vanities and tile wrapped tub/shower, new beams installed in the primary bedroom, just installed epoxy garage floor and much much more. The back yard is perfect for entertaining with a paver area and synthetic turf for pets and kids. This one will go fast!
Location
State AZ
County Maricopa
Community Los Portones Townhomes Lot 1-103 Tr A-L
Direction East from Scottsdale Rd., North on 75TH St., To gate, 1st right through 2nd gate, Left, follow to property on the right.
Rooms
Other Rooms Family Room
Master Bedroom Split
Den/Bedroom Plus 4
Separate Den/Office Y
Interior
Interior Features Upstairs, Eat-in Kitchen, 9+ Flat Ceilings, Kitchen Island, Pantry, Double Vanity, Full Bth Master Bdrm, High Speed Internet
Heating Electric, Ceiling
Cooling Refrigeration
Flooring Carpet, Vinyl, Tile
Fireplaces Type 1 Fireplace, Living Room
Fireplace Yes
Window Features ENERGY STAR Qualified Windows,Double Pane Windows,Low Emissivity Windows
SPA None
Laundry Dryer Included, Inside, Washer Included
Exterior
Exterior Feature Covered Patio(s), Patio
Garage Attch'd Gar Cabinets, Dir Entry frm Garage, Electric Door Opener
Garage Spaces 2.0
Garage Description 2.0
Fence Block
Pool None
Community Features Gated Community, Community Spa Htd, Community Spa, Community Pool Htd, Community Pool, Biking/Walking Path
Utilities Available APS
Amenities Available Management, Rental OK (See Rmks)
View Mountain(s)
Roof Type Tile
Private Pool No
Building
Lot Description Sprinklers In Front, Desert Back, Desert Front, Gravel/Stone Front, Synthetic Grass Back, Auto Timer H2O Front
Story 2
Builder Name Unknown
Sewer Public Sewer
Water City Water
Structure Type Covered Patio(s),Patio
New Construction No
Schools
Elementary Schools Grayhawk Elementary School
Middle Schools Desert Sands Middle School
High Schools Paradise Valley High School
School District Paradise Valley Unified District
Others
HOA Name Amcor Prop.
HOA Fee Include Maintenance Grounds,Street Maint
Senior Community No
Tax ID 212-05-075
Ownership Fee Simple
Acceptable Financing Cash, Conventional, FHA, VA Loan
Horse Property N
Listing Terms Cash, Conventional, FHA, VA Loan
Financing Other
Read Less Info
Want to know what your home might be worth? Contact us for a FREE valuation!

Our team is ready to help you sell your home for the highest possible price ASAP

Copyright 2024 Arizona Regional Multiple Listing Service, Inc. All rights reserved.
Bought with Realty Executives
GET MORE INFORMATION

Broker/Owner | Lic# BR649991000






