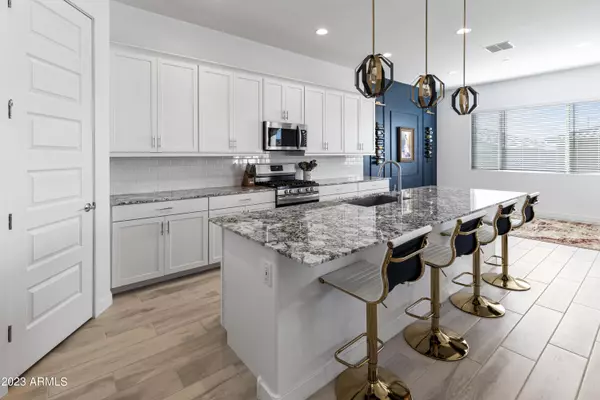$619,900
$619,900
For more information regarding the value of a property, please contact us for a free consultation.
4 Beds
3 Baths
2,653 SqFt
SOLD DATE : 11/20/2023
Key Details
Sold Price $619,900
Property Type Single Family Home
Sub Type Single Family - Detached
Listing Status Sold
Purchase Type For Sale
Square Footage 2,653 sqft
Price per Sqft $233
Subdivision Western Enclave 2 Parcels 2A And 2B Replat
MLS Listing ID 6619807
Sold Date 11/20/23
Bedrooms 4
HOA Fees $127/mo
HOA Y/N Yes
Originating Board Arizona Regional Multiple Listing Service (ARMLS)
Year Built 2023
Annual Tax Amount $690
Tax Year 2023
Lot Size 7,862 Sqft
Acres 0.18
Property Description
South Facing Spanish style single-story with attached Casita/Guest House. This is the most sought-after floorplan by Lennar - Trillium Nexgen w/platinum upgrade. Enter the hallway to view upgraded painted walls, and a large tiled accent wall. In the living room you'll be inspired by a custom Tile + Faux Wood Slat masterpiece w/large floating shelves. Backyard is landscaped with 2 paver pads and artificial turf. Electrical with 220v for hottub & 110v electrical outlets. Large dining area has upgraded accent wall w/custom wainscot paneling and wine racks. Huge granite kitchen countertop, large laundry room, master bath with his-her separate sinks. Guest house is 1bed, 1bath, stackable laundry units, Full-sized kitchen, living room. Also has 1 car attached garage and large side yard.
Location
State AZ
County Maricopa
Community Western Enclave 2 Parcels 2A And 2B Replat
Direction Use Google Maps. Enter off W Indian School Rd and N 93rd Ave OR N 91st Ave and West Cambell Ave. Do Not use N 95th Ave entrance.
Rooms
Den/Bedroom Plus 4
Separate Den/Office N
Interior
Interior Features Eat-in Kitchen, Breakfast Bar, Kitchen Island, Pantry, 2 Master Baths, Full Bth Master Bdrm, Granite Counters
Heating Natural Gas
Cooling Refrigeration
Flooring Tile
Fireplaces Number No Fireplace
Fireplaces Type None
Fireplace No
SPA None
Exterior
Garage Spaces 3.0
Garage Description 3.0
Fence Block
Pool None
Community Features Near Bus Stop, Playground
Utilities Available SRP, SW Gas
Amenities Available Management
Waterfront No
Roof Type Tile
Private Pool No
Building
Lot Description Sprinklers In Rear, Sprinklers In Front, Synthetic Grass Back
Story 1
Builder Name Lennar
Sewer Public Sewer
Water City Water
New Construction Yes
Schools
Elementary Schools Pendergast Elementary School
Middle Schools Pendergast Elementary School
High Schools Tolleson Union High School
School District Tolleson Union High School District
Others
HOA Name Western Enclave
HOA Fee Include Maintenance Grounds,Street Maint
Senior Community No
Tax ID 102-25-764
Ownership Fee Simple
Acceptable Financing Conventional, VA Loan
Horse Property N
Listing Terms Conventional, VA Loan
Financing Conventional
Special Listing Condition Owner/Agent
Read Less Info
Want to know what your home might be worth? Contact us for a FREE valuation!

Our team is ready to help you sell your home for the highest possible price ASAP

Copyright 2024 Arizona Regional Multiple Listing Service, Inc. All rights reserved.
Bought with Jason Mitchell Real Estate
GET MORE INFORMATION

Broker/Owner | Lic# BR649991000






