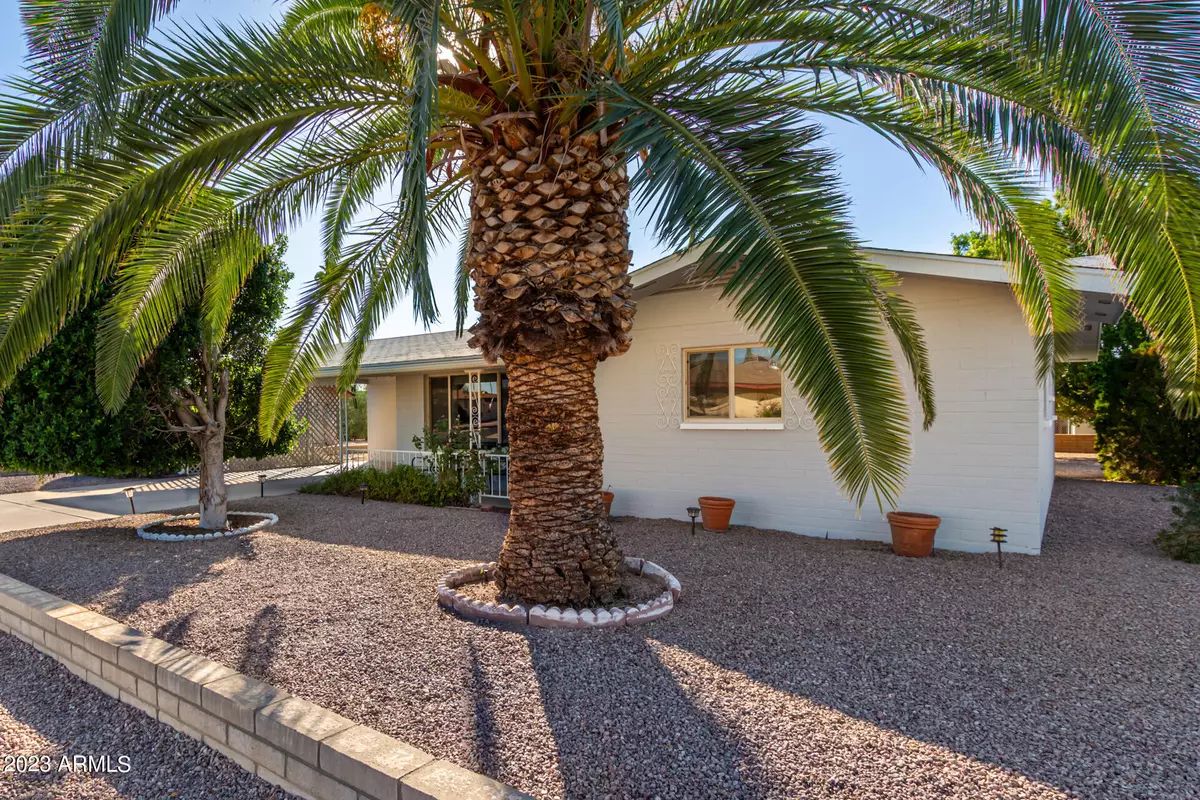$296,000
$300,000
1.3%For more information regarding the value of a property, please contact us for a free consultation.
2 Beds
1.75 Baths
1,213 SqFt
SOLD DATE : 11/29/2023
Key Details
Sold Price $296,000
Property Type Single Family Home
Sub Type Single Family - Detached
Listing Status Sold
Purchase Type For Sale
Square Footage 1,213 sqft
Price per Sqft $244
Subdivision Dreamland Villa 14
MLS Listing ID 6624623
Sold Date 11/29/23
Style Ranch
Bedrooms 2
HOA Y/N No
Originating Board Arizona Regional Multiple Listing Service (ARMLS)
Year Built 1971
Annual Tax Amount $925
Tax Year 2023
Lot Size 8,045 Sqft
Acres 0.18
Property Description
Lovely home in Dreamland Villa, 55+ community. Enjoy the meticulous landscaping while you relax on the patio drinking your morning coffee. As you enter, you'll find dual pane windows, neutral paint, plank flooring and light streaming in creating a warm and charming atmosphere. The kitchen offers maple cabinets, with pull out shelves, stainless sink, and large pantry. The Arizona Room has excellent lighting making it the perfect place to curl up with a book or work on your favorite hobby. The bedrooms have easy care plank flooring, ceiling fans, & dual pane windows. The back yard is large with short fence, giving it an open feel. The plants & trees create a beautiful place to relax or entertain. Dreamland Villa is located near shopping, dining, hospitals, & minutes to lake & freeways
Location
State AZ
County Maricopa
Community Dreamland Villa 14
Rooms
Other Rooms Arizona RoomLanai
Den/Bedroom Plus 3
Separate Den/Office Y
Interior
Interior Features Pantry, 3/4 Bath Master Bdrm
Heating Electric
Cooling Refrigeration, Ceiling Fan(s)
Flooring Laminate, Linoleum, Vinyl
Fireplaces Number No Fireplace
Fireplaces Type None
Fireplace No
Window Features Double Pane Windows
SPA None
Laundry Dryer Included, Washer Included
Exterior
Exterior Feature Covered Patio(s), Storage
Carport Spaces 2
Fence Block, Partial
Pool None
Community Features Pickleball Court(s), Community Spa Htd, Community Spa, Community Pool Htd, Community Pool, Biking/Walking Path, Clubhouse, Fitness Center
Utilities Available SRP
Amenities Available Self Managed
Roof Type Composition
Private Pool No
Building
Lot Description Desert Back, Desert Front
Story 1
Builder Name Farnsworth
Sewer Public Sewer
Water City Water
Architectural Style Ranch
Structure Type Covered Patio(s),Storage
New Construction No
Schools
Elementary Schools Adult
Middle Schools Adult
High Schools Adult
School District Mesa Unified District
Others
HOA Fee Include No Fees
Senior Community Yes
Tax ID 141-49-376
Ownership Fee Simple
Acceptable Financing Cash, Conventional, FHA, VA Loan
Horse Property N
Listing Terms Cash, Conventional, FHA, VA Loan
Financing Conventional
Special Listing Condition Age Restricted (See Remarks)
Read Less Info
Want to know what your home might be worth? Contact us for a FREE valuation!

Our team is ready to help you sell your home for the highest possible price ASAP

Copyright 2025 Arizona Regional Multiple Listing Service, Inc. All rights reserved.
Bought with Compass Point Realty
GET MORE INFORMATION
Broker/Owner | Lic# BR649991000






