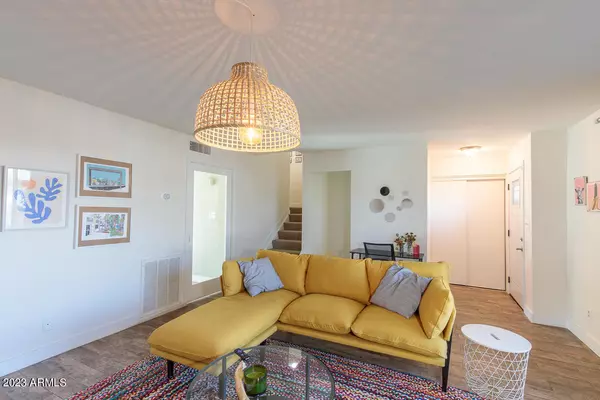$332,500
$332,500
For more information regarding the value of a property, please contact us for a free consultation.
4 Beds
2.5 Baths
1,584 SqFt
SOLD DATE : 12/15/2023
Key Details
Sold Price $332,500
Property Type Townhouse
Sub Type Townhouse
Listing Status Sold
Purchase Type For Sale
Square Footage 1,584 sqft
Price per Sqft $209
Subdivision Phoenix Townhouse
MLS Listing ID 6608639
Sold Date 12/15/23
Bedrooms 4
HOA Fees $210/mo
HOA Y/N Yes
Originating Board Arizona Regional Multiple Listing Service (ARMLS)
Year Built 1965
Annual Tax Amount $517
Tax Year 2022
Lot Size 1,712 Sqft
Acres 0.04
Property Description
Cozy remodeled townhouse with tons of on-trend features located in the prime section of Central Phoenix. Gorgeous front yard with lush green grass area and a charming brick front wall. Chef's eat-in kitchen incorporates a breakfast bar, white subway tile backsplash, stainless appliances, and rich black countertops. Features include updated tile and luxury plank vinyl flooring, freshly painted interior, new baseboards, 2 covered parking spaces, and upgraded bathrooms. Other newly updated features include: ceiling fans, windows, doors and hardware. The master suite has a spacious closet and an en-suite bathroom with walk-in shower and pedestal sink. The backyard offers a covered patio and a convenient storage shed.
Location
State AZ
County Maricopa
Community Phoenix Townhouse
Direction South on 15th Ave. Property in on Northwest corner of 15th ave & Campbell Ave.
Rooms
Other Rooms Family Room
Master Bedroom Upstairs
Den/Bedroom Plus 4
Separate Den/Office N
Interior
Interior Features Upstairs, Eat-in Kitchen, Breakfast Bar, Other, Pantry, High Speed Internet, Granite Counters
Heating Electric
Cooling Refrigeration, Ceiling Fan(s)
Flooring Vinyl, Tile
Fireplaces Number No Fireplace
Fireplaces Type None
Fireplace No
SPA None
Laundry Other, See Remarks
Exterior
Exterior Feature Covered Patio(s), Patio, Storage
Parking Features Assigned, Common
Carport Spaces 2
Fence Block
Pool None
Community Features Community Pool Htd, Community Pool, Near Bus Stop, Biking/Walking Path, Clubhouse
Utilities Available SRP
Amenities Available Management, Rental OK (See Rmks)
Roof Type Composition
Private Pool No
Building
Lot Description Desert Front, Gravel/Stone Back, Grass Front
Story 2
Builder Name Hallcraft Homes
Sewer Public Sewer
Water City Water
Structure Type Covered Patio(s),Patio,Storage
New Construction No
Schools
Elementary Schools Encanto School
Middle Schools Osborn Middle School
High Schools Central High School
School District Phoenix Union High School District
Others
HOA Name Phoenix Townhouse
HOA Fee Include Maintenance Grounds
Senior Community No
Tax ID 155-45-184
Ownership Fee Simple
Acceptable Financing Cash, Conventional, FHA, VA Loan
Horse Property N
Listing Terms Cash, Conventional, FHA, VA Loan
Financing VA
Read Less Info
Want to know what your home might be worth? Contact us for a FREE valuation!

Our team is ready to help you sell your home for the highest possible price ASAP

Copyright 2024 Arizona Regional Multiple Listing Service, Inc. All rights reserved.
Bought with A.Z. & Associates
GET MORE INFORMATION

Broker/Owner | Lic# BR649991000






