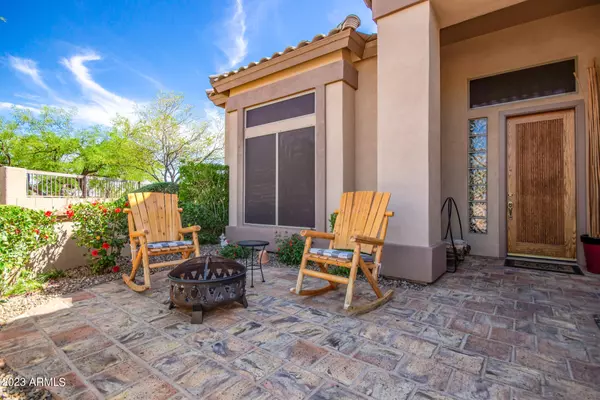$980,000
$999,900
2.0%For more information regarding the value of a property, please contact us for a free consultation.
5 Beds
4 Baths
3,426 SqFt
SOLD DATE : 12/13/2023
Key Details
Sold Price $980,000
Property Type Single Family Home
Sub Type Single Family - Detached
Listing Status Sold
Purchase Type For Sale
Square Footage 3,426 sqft
Price per Sqft $286
Subdivision Echo Canyon Phase 1 At Las Sendas
MLS Listing ID 6615572
Sold Date 12/13/23
Style Contemporary
Bedrooms 5
HOA Fees $134/qua
HOA Y/N Yes
Originating Board Arizona Regional Multiple Listing Service (ARMLS)
Year Built 2001
Annual Tax Amount $4,772
Tax Year 2022
Lot Size 0.325 Acres
Acres 0.33
Property Description
Rare opportunity to own a home located in the Echo Canyon Phase at Las Sendas. The property sits inside a gated community at the end of a cul-de-sac on an oversized lot that sides desert green space. The award winning master planned community features community pool/spa, Robert Trent Jones Jr. Golf Course, tennis parks, work out facilities, and walking trails. All conveniently located within 25 minutes of two airports. The property features beautiful granite countertops, chef's kitchen, wood plank tile flooring, heated pool/spa, pergola with outdoor built in BBQ and sitting area, exterior fire pit, temperature controlled dog house, main floor guest bedroom with ensuite bathroom, with an additional three bedrooms plus an office upstairs. The primary bedroom has a balcony that overlooks desert sunsets, mountain views, and the city skyline. The three car garage also includes a second built-in GE refrigerator (worth $8500). The Seller is the original owner and has taken the utmost care of the property. Recent major upgrades include all new HVAC Trane systems (2018), pool equipment and salt system (2018), two zone yard irrigation systems (2017), exterior paint (2018), and much more. This is a rare gem in today's real estate market.
Location
State AZ
County Maricopa
Community Echo Canyon Phase 1 At Las Sendas
Direction N ON POWER/ E ON EAGLECREST(AKA THOMAS)/ CONTINUE UPHILL FOR OVER A MILE PAST TRAILHEAD MEMBER CLUB/ L ON 80TH/ R AT ECHO CANYON GATE/ STAY LEFT/ R AT RED SKY CIRCLE TO HOME AT END ON RIGHT
Rooms
Master Bedroom Split
Den/Bedroom Plus 5
Separate Den/Office N
Interior
Interior Features Upstairs, Eat-in Kitchen, 9+ Flat Ceilings, Soft Water Loop, Wet Bar, Kitchen Island, Pantry, Double Vanity, Full Bth Master Bdrm, Separate Shwr & Tub, High Speed Internet, Granite Counters
Heating Electric, ENERGY STAR Qualified Equipment
Cooling Refrigeration, Programmable Thmstat, Ceiling Fan(s), ENERGY STAR Qualified Equipment
Flooring Carpet, Vinyl, Tile
Fireplaces Number 1 Fireplace
Fireplaces Type 1 Fireplace, Fire Pit, Living Room, Gas
Fireplace Yes
Window Features Sunscreen(s),Dual Pane
SPA Heated,Private
Exterior
Exterior Feature Other, Balcony, Covered Patio(s), Gazebo/Ramada, Built-in Barbecue
Parking Features Dir Entry frm Garage, Electric Door Opener, Extnded Lngth Garage, Separate Strge Area, Side Vehicle Entry
Garage Spaces 3.0
Garage Description 3.0
Fence Block, Wrought Iron
Pool Variable Speed Pump, Heated, Private
Community Features Gated Community, Pickleball Court(s), Community Spa Htd, Community Spa, Community Pool Htd, Community Pool, Golf, Tennis Court(s), Playground, Biking/Walking Path, Fitness Center
Amenities Available Management
View City Lights, Mountain(s)
Roof Type Tile
Private Pool Yes
Building
Lot Description Sprinklers In Rear, Sprinklers In Front, Corner Lot, Desert Back, Desert Front, Cul-De-Sac, Auto Timer H2O Front, Auto Timer H2O Back
Story 2
Builder Name Blandford Homes
Sewer Sewer in & Cnctd, Public Sewer
Water City Water
Architectural Style Contemporary
Structure Type Other,Balcony,Covered Patio(s),Gazebo/Ramada,Built-in Barbecue
New Construction No
Schools
Elementary Schools Las Sendas Elementary School
Middle Schools Fremont Junior High School
High Schools Red Mountain High School
School District Mesa Unified District
Others
HOA Name Las Sendas
HOA Fee Include Maintenance Grounds,Street Maint
Senior Community No
Tax ID 219-18-401
Ownership Fee Simple
Acceptable Financing Conventional, 1031 Exchange, VA Loan
Horse Property N
Listing Terms Conventional, 1031 Exchange, VA Loan
Financing Conventional
Read Less Info
Want to know what your home might be worth? Contact us for a FREE valuation!

Our team is ready to help you sell your home for the highest possible price ASAP

Copyright 2025 Arizona Regional Multiple Listing Service, Inc. All rights reserved.
Bought with Coldwell Banker Realty
GET MORE INFORMATION
Broker/Owner | Lic# BR649991000






