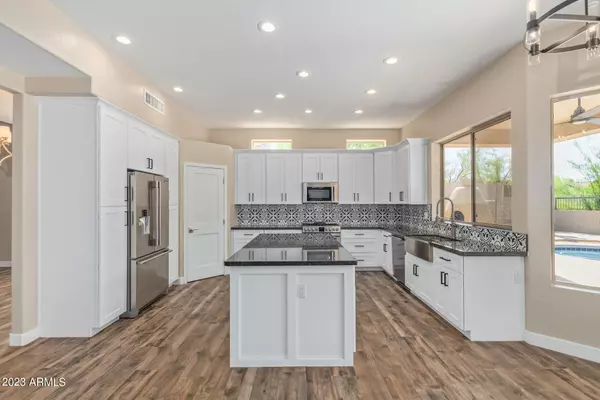$923,000
$924,900
0.2%For more information regarding the value of a property, please contact us for a free consultation.
5 Beds
4 Baths
3,426 SqFt
SOLD DATE : 12/22/2023
Key Details
Sold Price $923,000
Property Type Single Family Home
Sub Type Single Family - Detached
Listing Status Sold
Purchase Type For Sale
Square Footage 3,426 sqft
Price per Sqft $269
Subdivision Highlands At Las Sendas
MLS Listing ID 6591284
Sold Date 12/22/23
Style Contemporary
Bedrooms 5
HOA Fees $134/qua
HOA Y/N Yes
Originating Board Arizona Regional Multiple Listing Service (ARMLS)
Year Built 1999
Annual Tax Amount $4,418
Tax Year 2022
Lot Size 8,900 Sqft
Acres 0.2
Property Description
Situated on a PREMIUM cul-de-sac lot, this beautifully REMODELED 2-story residence features upgrades throughout including New Roof (2021) & New HVAC (2022). The exterior presents a harmonious blend of a desert landscape, a welcoming front porch, a 3-car garage, & an RV gate. Immaculate interior boasts a welcoming foyer, tall ceilings, plantation shutters, & gorgeous wood-look tile flooring. The well-sized living/dining room adorned w/chic light fixtures is perfect for entertaining guests. Captivating open floor plan is bathed in abundant natural light, w/a statement brick-wall fireplace & backyard access. The gourmet kitchen features state-of-the-art SS appliances including a wine cooler, a plethora of crisp white cabinetry w/crown moulding, recessed lighting, gleaming granite counters, a pantry, stylish tile backsplash, a center island, & a breakfast nook w/a bay window. Double doors open to the grand main suite highlighting an intimate sitting room w/direct access to the balcony, plush carpeting underfoot, & a deluxe ensuite w/dual sinks, & a walk-in closet. Another primary retreat also boasts a pristine private bathroom. The secondary bedroom downstairs, adjacent to a hall bathroom, offers an ideal space for guests, ensuring their privacy & comfort. Have fun outdoors! The expansive backyard provides a covered patio, artificial turf for easy maintenance, a mesmerizing exterior fireplace, a built-in BBQ, & a crystal blue pool that beckons on warm days. This residence also benefits from the Community amenities, making it more than just a home; it's a lifestyle. Seize this opportunity!
Location
State AZ
County Maricopa
Community Highlands At Las Sendas
Direction Head northwest on E Eagle Crest, Turn left onto N Mountain Ridge, Turn left onto E Saddleback St, Turn left onto N Barron, & Turn right onto E Sandia Cir. The property is on the right.
Rooms
Other Rooms Great Room, Family Room
Master Bedroom Upstairs
Den/Bedroom Plus 5
Separate Den/Office N
Interior
Interior Features Upstairs, Eat-in Kitchen, 9+ Flat Ceilings, Vaulted Ceiling(s), Kitchen Island, Pantry, 2 Master Baths, Double Vanity, Full Bth Master Bdrm, Separate Shwr & Tub, High Speed Internet, Granite Counters
Heating Natural Gas
Cooling Refrigeration, Programmable Thmstat, Ceiling Fan(s)
Flooring Carpet, Tile
Fireplaces Type 2 Fireplace, Exterior Fireplace, Family Room, Gas
Fireplace Yes
Window Features Dual Pane
SPA None
Laundry WshrDry HookUp Only
Exterior
Exterior Feature Balcony, Covered Patio(s), Patio, Built-in Barbecue
Parking Features Dir Entry frm Garage, Electric Door Opener, RV Gate
Garage Spaces 3.0
Garage Description 3.0
Fence Block
Pool Heated, Private
Community Features Gated Community, Community Spa Htd, Community Spa, Community Pool Htd, Community Pool, Golf, Tennis Court(s), Playground, Biking/Walking Path, Clubhouse, Fitness Center
Amenities Available Management
View City Lights, Mountain(s)
Roof Type Tile
Private Pool Yes
Building
Lot Description Desert Front, Cul-De-Sac, Synthetic Grass Back
Story 2
Builder Name BLANDFORD HOMES
Sewer Public Sewer
Water City Water
Architectural Style Contemporary
Structure Type Balcony,Covered Patio(s),Patio,Built-in Barbecue
New Construction No
Schools
Elementary Schools Las Sendas Elementary School
Middle Schools Smith Junior High School
High Schools Red Mountain High School
School District Mesa Unified District
Others
HOA Name Las Sendas Community
HOA Fee Include Maintenance Grounds,Street Maint
Senior Community No
Tax ID 219-18-077
Ownership Fee Simple
Acceptable Financing Conventional, FHA
Horse Property N
Listing Terms Conventional, FHA
Financing Conventional
Read Less Info
Want to know what your home might be worth? Contact us for a FREE valuation!

Our team is ready to help you sell your home for the highest possible price ASAP

Copyright 2025 Arizona Regional Multiple Listing Service, Inc. All rights reserved.
Bought with Redfin Corporation
GET MORE INFORMATION
Broker/Owner | Lic# BR649991000






