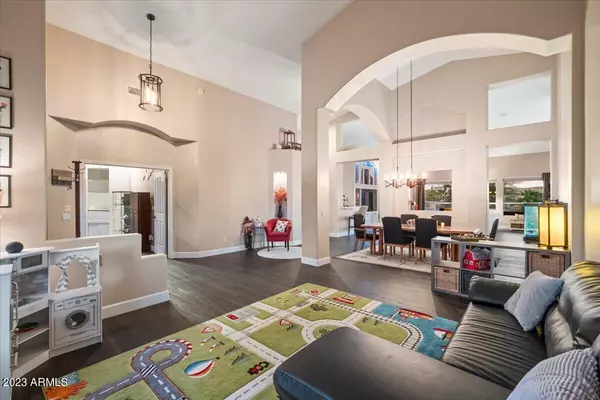$735,000
$784,900
6.4%For more information regarding the value of a property, please contact us for a free consultation.
4 Beds
2.5 Baths
2,850 SqFt
SOLD DATE : 12/27/2023
Key Details
Sold Price $735,000
Property Type Single Family Home
Sub Type Single Family - Detached
Listing Status Sold
Purchase Type For Sale
Square Footage 2,850 sqft
Price per Sqft $257
Subdivision Parcel 19C At Foothills Club West Lot 1-82 Tr A-N
MLS Listing ID 6629114
Sold Date 12/27/23
Bedrooms 4
HOA Fees $19
HOA Y/N Yes
Originating Board Arizona Regional Multiple Listing Service (ARMLS)
Year Built 1993
Annual Tax Amount $4,316
Tax Year 2022
Lot Size 10,807 Sqft
Acres 0.25
Property Description
Welcome to luxury living in this 4 bed, 2.5 bath, 2,850sf home w/ New roof & glorious Mountain Views that only Ahwatukee can offer! Beautifully high ceilings, New flooring, interior/exterior paint + recessed lighting & incredibly high quality details that flow throughout the home. Enter through the stunning archway & into the elegant formal living & dining room. Enjoy the expansive family room w/ cosy fireplace & wetbar - Open to the eat-in-kitchen w/ Island, Breakfast bar, induction cook top, double ovens & casual dining. The master suite features private patio access, full bath w/ dual sinks, soak tub & resort-style shower - The luxuries continue into the 3 guest bedrooms, 1 guest bath w/ dual sinks & powder room. Owner/Agent. You'll love the backyard oasis, ... CONTINUE READING... complete with extended covered patio, sparkling pool & spa including loop for salt-water system, irrigation & landscape lighting systems have both been recently upgraded - Perfect for relaxing or entertaining. Perfectly located 5 min walk to community recreation center & playground, easy access to nearby trails, bike paths providing a perfect retreat for families & outdoor enthusiasts.
More things to love about this home....
3 Car garage w/ soft water loop included.
Includes R/O system & upgraded water heater
Location
State AZ
County Maricopa
Community Parcel 19C At Foothills Club West Lot 1-82 Tr A-N
Rooms
Other Rooms Great Room, Family Room
Master Bedroom Split
Den/Bedroom Plus 4
Separate Den/Office N
Interior
Interior Features Eat-in Kitchen, Breakfast Bar, Drink Wtr Filter Sys, No Interior Steps, Soft Water Loop, Vaulted Ceiling(s), Wet Bar, Kitchen Island, Pantry, Double Vanity, Full Bth Master Bdrm, Separate Shwr & Tub, High Speed Internet
Heating Electric
Cooling Refrigeration, Ceiling Fan(s)
Flooring Carpet, Vinyl, Tile
Fireplaces Type 1 Fireplace, Living Room
Fireplace Yes
Window Features Double Pane Windows
SPA Private
Exterior
Exterior Feature Covered Patio(s)
Parking Features Attch'd Gar Cabinets
Garage Spaces 3.0
Garage Description 3.0
Fence Block, Wrought Iron
Pool Play Pool, Private
Community Features Tennis Court(s), Playground, Biking/Walking Path, Clubhouse
Utilities Available SRP
Amenities Available Management, Rental OK (See Rmks)
View Mountain(s)
Roof Type Tile
Private Pool Yes
Building
Lot Description Sprinklers In Rear, Sprinklers In Front, Desert Back, Desert Front, Grass Front, Grass Back
Story 1
Builder Name UNK
Sewer Public Sewer
Water City Water
Structure Type Covered Patio(s)
New Construction No
Schools
Elementary Schools Kyrene De La Sierra School
Middle Schools Kyrene Altadena Middle School
High Schools Desert Vista High School
School District Tempe Union High School District
Others
HOA Name Foothills Club West
HOA Fee Include Maintenance Grounds
Senior Community No
Tax ID 300-95-020
Ownership Fee Simple
Acceptable Financing Conventional, FHA, VA Loan
Horse Property N
Listing Terms Conventional, FHA, VA Loan
Financing Conventional
Special Listing Condition Owner/Agent
Read Less Info
Want to know what your home might be worth? Contact us for a FREE valuation!

Our team is ready to help you sell your home for the highest possible price ASAP

Copyright 2025 Arizona Regional Multiple Listing Service, Inc. All rights reserved.
Bought with Realty ONE Group
GET MORE INFORMATION
Broker/Owner | Lic# BR649991000






