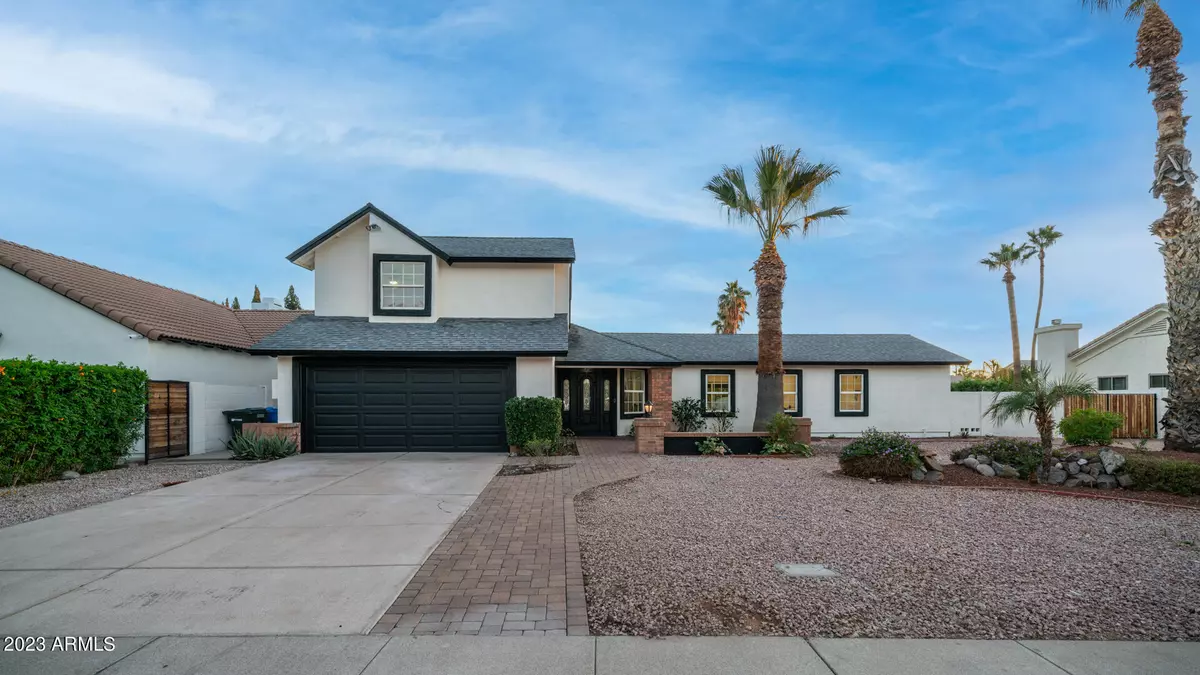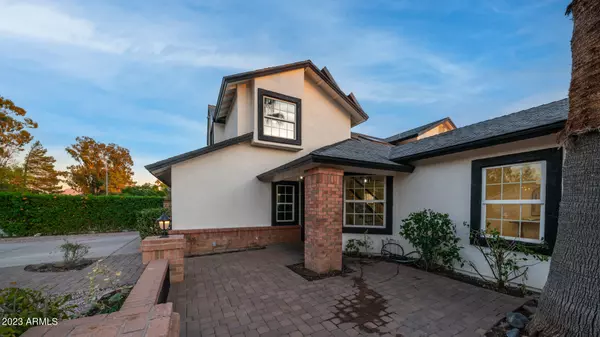$899,900
$899,900
For more information regarding the value of a property, please contact us for a free consultation.
3 Beds
3 Baths
2,594 SqFt
SOLD DATE : 01/10/2024
Key Details
Sold Price $899,900
Property Type Single Family Home
Sub Type Single Family - Detached
Listing Status Sold
Purchase Type For Sale
Square Footage 2,594 sqft
Price per Sqft $346
Subdivision Honeyridge Manor
MLS Listing ID 6638263
Sold Date 01/10/24
Bedrooms 3
HOA Y/N No
Originating Board Arizona Regional Multiple Listing Service (ARMLS)
Year Built 1983
Annual Tax Amount $3,212
Tax Year 2023
Lot Size 0.312 Acres
Acres 0.31
Property Description
Honeyridge Manor's most pristine property has just graced the market! This home just finished a complete renovation & is located on 1/3 of an Acre lot, with NO HOA & in the magic zip code of *85254*! The home boasts adorable curb appeal with paver front walkway & patio, new black & white paint, new dual pane windows & a glass-inlayed custom front door. When one walks into the stately entrance into the grand foyer with dramatic iron staircase & soaring ceilings, they immediately feel a sense of grandiose! The Luxury Vinyl Plank bleached oak flooring through-out, new 4'' baseboards, new designer paint, extra recessed lighting, skylight, modern light fixtures & designer black fans all show no detail was missed. The family room off the entrance is such a nice addition with vaulted ceilings & new double glass doors that open to your desert oasis backyard! The formal dining area, breakfast area, island seating & oversize pantry make entertaining here easy! The remodeled kitchen is adorned with beautiful shaker cabinets & gold hardware, sprawling quartz island & counters, geometric tile backsplash, under-mount sink, gold goose neck faucet, custom wood hood & shelving, all new stainless appliances including wall oven & microwave & a LG fridge that stays too! One of the best selling features about this home is the 3rd full bathroom downstairs that has been completely renovated with marble octagon flooring, raised shaker vanity, quartz counter, gold fixtures & a "Bedrosians" custom tiled shower! Headed up the dramatic iron staircase under a skylight & custom shelving at the entrance of the primary makes a very nice welcome. The primary bedroom is oversize with scenic views out the new windows onto the backyard palm trees & endless sunsets. The primary flooring is the same gorgeous bleached oak & the extra long primary closet is along the entire length of room! The primary bathroom not only has chevron tile flooring, raised dual vanity & sinks, quartz counter, gold fixtures but a spa-like shower with more high-end 2-tone "Bedrosians" tile, rain shower head, hand held faucet, shampoo nook & a custom glass door too. The private commode & extra wood shelving here should not be missed either! The two guest bedrooms are split from the primary which gives nice privacy & both large guest bedrooms have walk-in closets too. The guest bathroom off these rooms is touched with the same beautiful aesthetic design as the other bathrooms & the custom tiled shower/tub combo with turquoise tile accent wall just screams pure class! A custom home like this on an oversize lot in this location is such a rare commodity. The backyard has endless opportunities for enjoyment with its 2 covered patio, newly resurfaced & newly tiled extra large diving pool, stone BBQ island with paver area, 2 grassy plain areas, RV gate & citrus trees of plenty! And all this is located so close to North Scottsdale's amenities including renown golf courses, Kierland shopping & fine dining, The Quarter & award-winning PV schools! Come tour this beauty & fall in love with all its offerings!
Location
State AZ
County Maricopa
Community Honeyridge Manor
Direction West to 54th St., South to Juniper, West on Juniper
Rooms
Other Rooms Great Room, Family Room, BonusGame Room
Master Bedroom Split
Den/Bedroom Plus 5
Separate Den/Office Y
Interior
Interior Features Upstairs, Eat-in Kitchen, Breakfast Bar, Vaulted Ceiling(s), Kitchen Island, Pantry, Double Vanity, Full Bth Master Bdrm, High Speed Internet
Heating Electric
Cooling Refrigeration
Flooring Vinyl
Fireplaces Number No Fireplace
Fireplaces Type None
Fireplace No
Window Features Skylight(s),Double Pane Windows
SPA None
Exterior
Exterior Feature Covered Patio(s), Patio, Built-in Barbecue
Parking Features Electric Door Opener, RV Gate, RV Access/Parking
Garage Spaces 2.0
Garage Description 2.0
Fence Block
Pool Play Pool, Private
Utilities Available APS
Amenities Available None
Roof Type Composition
Private Pool Yes
Building
Lot Description Sprinklers In Rear, Sprinklers In Front, Desert Back, Desert Front, Grass Back, Synthetic Grass Back, Auto Timer H2O Front
Story 2
Builder Name Unknown
Sewer Public Sewer
Water City Water
Structure Type Covered Patio(s),Patio,Built-in Barbecue
New Construction No
Schools
Elementary Schools North Ranch Elementary School
Middle Schools Desert Shadows Middle School - Scottsdale
High Schools Horizon High School
School District Paradise Valley Unified District
Others
HOA Fee Include No Fees
Senior Community No
Tax ID 215-89-104-A
Ownership Fee Simple
Acceptable Financing Cash, Conventional, VA Loan
Horse Property N
Listing Terms Cash, Conventional, VA Loan
Financing Conventional
Read Less Info
Want to know what your home might be worth? Contact us for a FREE valuation!

Our team is ready to help you sell your home for the highest possible price ASAP

Copyright 2024 Arizona Regional Multiple Listing Service, Inc. All rights reserved.
Bought with Realty ONE Group
GET MORE INFORMATION

Broker/Owner | Lic# BR649991000






