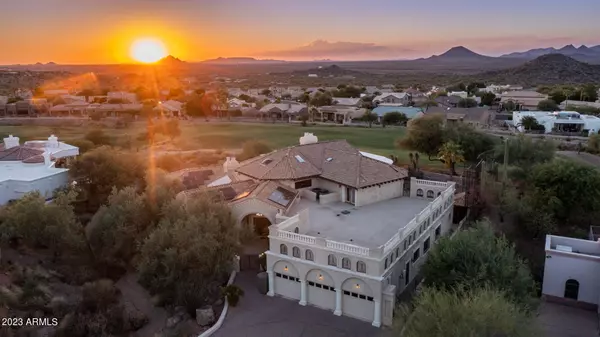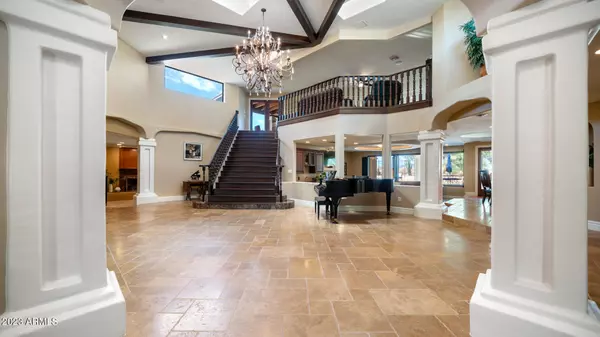$1,675,000
$1,785,000
6.2%For more information regarding the value of a property, please contact us for a free consultation.
5 Beds
4.5 Baths
8,079 SqFt
SOLD DATE : 01/31/2024
Key Details
Sold Price $1,675,000
Property Type Single Family Home
Sub Type Single Family - Detached
Listing Status Sold
Purchase Type For Sale
Square Footage 8,079 sqft
Price per Sqft $207
Subdivision Sky Mountain Estates
MLS Listing ID 6606728
Sold Date 01/31/24
Style Santa Barbara/Tuscan
Bedrooms 5
HOA Fees $86
HOA Y/N Yes
Originating Board Arizona Regional Multiple Listing Service (ARMLS)
Year Built 1989
Annual Tax Amount $9,499
Tax Year 2022
Lot Size 0.774 Acres
Acres 0.77
Property Description
This exquisite Custom Estate in the upscale, exclusive gated community of Sky Mountain Estates in Red Mountain Ranch is a masterpiece of modern luxury. Located on a premium ¾ acre golf course lot, this property features awe-inspiring million-dollar views. Enjoy the lush golf course fairway views and serene setting with the most Breathtaking Sunset, City Light, and Majestic Mountain views.
The Grand Entry with a beautiful Chandelier, Stone Medallion and Elegant Staircase greets you as you enter this spacious open floorplan. Relax in the warm and inviting Sitting Room with fireplace and beamed vaulted ceilings or the quiet space of the Library. The Formal Dining is perfect for large gatherings. Chef's Delight Gourmet Kitchen with Thermador appliances opens to Breakfast/Casual Dining area and large Great Room with elegant fireplace. The primary retreat located on the main floor has its own wing that boasts a spacious Suite with Fireplace, Bathroom with soaking tub and Dressing Room, and its own Private Sitting Room with Fireplace. A separate wing offers two additional Bedrooms downstairs plus a Flex Room/Gym connected to the Pool Bath with your own Private Sauna to relax and unwind. Ascend the Grand Staircase to the second floor that features a huge Bonus/Game Room with a Fireplace and exit to the Wrap-Around View Deck. The Wrap-Around Deck highlights the majestic views with breathtaking Sunsets and City Lights by night and incredible Mountain and golf course views by day. The upstairs also features a Full Kitchen plus 2 Bedrooms and a full Bath. This could easily be a separate living space for in-laws or guests. One of the many unique features of this property is the Spacious Party/Sport Deck, perfect for entertaining and large parties. Relax and unwind or entertain in your resort-style backyard with extended Covered Patio, Outdoor Kitchen and Sparkling Pool with Water Feature. It is so rare to find such a magnificent luxury home with these breathtaking views and this home has it all.
Red Mountain Country Club offers an 18-hole Championship Golf Course, Tennis, Pickleball, Pool/Spa and Fitness Center with an optional membership fee. Fantastic location just 20 minutes to Sky Harbor and Williams Gateway Airports and Scottsdale*Close to Shops and Restaurants*Hiking and Biking Trails and 15 minutes to Saguaro Lake. This is luxurious desert living at its finest.
Location
State AZ
County Maricopa
Community Sky Mountain Estates
Direction North on Recker Road. Right on E Trailridge Circle. Through gate to home on left.
Rooms
Other Rooms Library-Blt-in Bkcse, Guest Qtrs-Sep Entrn, ExerciseSauna Room, Loft, Great Room, Family Room, BonusGame Room
Master Bedroom Split
Den/Bedroom Plus 9
Separate Den/Office Y
Interior
Interior Features Master Downstairs, Eat-in Kitchen, Breakfast Bar, 9+ Flat Ceilings, Drink Wtr Filter Sys, Fire Sprinklers, Vaulted Ceiling(s), Wet Bar, Kitchen Island, Pantry, Double Vanity, Full Bth Master Bdrm, Separate Shwr & Tub, High Speed Internet, Granite Counters
Heating Electric
Cooling Refrigeration, Programmable Thmstat, Ceiling Fan(s)
Flooring Carpet, Stone, Wood
Fireplaces Type 3+ Fireplace, Family Room, Living Room, Master Bedroom, Gas
Fireplace Yes
SPA None
Exterior
Exterior Feature Balcony, Circular Drive, Covered Patio(s), Private Street(s), Private Yard, Screened in Patio(s), Built-in Barbecue
Parking Features Attch'd Gar Cabinets, Dir Entry frm Garage, Electric Door Opener, Separate Strge Area
Garage Spaces 3.0
Garage Description 3.0
Fence Block, Wrought Iron
Pool Private
Community Features Gated Community, Pickleball Court(s), Community Spa Htd, Community Pool Htd, Golf, Tennis Court(s), Biking/Walking Path, Clubhouse
Amenities Available Management, Rental OK (See Rmks)
View City Lights, Mountain(s)
Roof Type Tile,Foam
Private Pool Yes
Building
Lot Description Sprinklers In Rear, Sprinklers In Front, Desert Front, On Golf Course, Natural Desert Back, Gravel/Stone Back, Auto Timer H2O Front, Auto Timer H2O Back
Story 2
Builder Name Unknown
Sewer Public Sewer
Water City Water
Architectural Style Santa Barbara/Tuscan
Structure Type Balcony,Circular Drive,Covered Patio(s),Private Street(s),Private Yard,Screened in Patio(s),Built-in Barbecue
New Construction No
Schools
Elementary Schools Red Mountain Ranch Elementary
Middle Schools Shepherd Junior High School
High Schools Red Mountain High School
School District Mesa Unified District
Others
HOA Name Sky Mountain
HOA Fee Include Street Maint
Senior Community No
Tax ID 141-70-203
Ownership Fee Simple
Acceptable Financing Conventional, VA Loan
Horse Property N
Listing Terms Conventional, VA Loan
Financing Conventional
Read Less Info
Want to know what your home might be worth? Contact us for a FREE valuation!

Our team is ready to help you sell your home for the highest possible price ASAP

Copyright 2025 Arizona Regional Multiple Listing Service, Inc. All rights reserved.
Bought with NORTH&CO.
GET MORE INFORMATION
Broker/Owner | Lic# BR649991000






