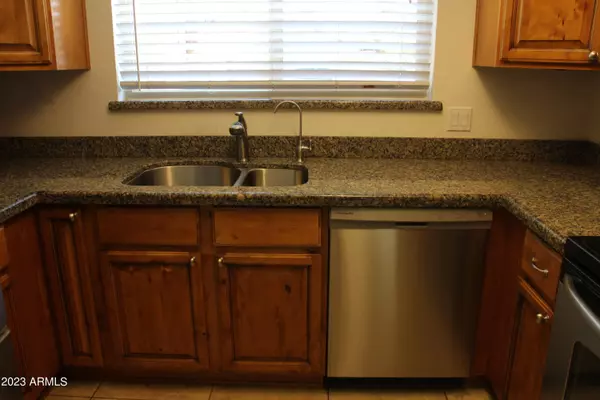$380,000
$380,000
For more information regarding the value of a property, please contact us for a free consultation.
2 Beds
2 Baths
1,339 SqFt
SOLD DATE : 02/23/2024
Key Details
Sold Price $380,000
Property Type Single Family Home
Sub Type Single Family - Detached
Listing Status Sold
Purchase Type For Sale
Square Footage 1,339 sqft
Price per Sqft $283
Subdivision Summer Place
MLS Listing ID 6610843
Sold Date 02/23/24
Bedrooms 2
HOA Fees $88/mo
HOA Y/N Yes
Originating Board Arizona Regional Multiple Listing Service (ARMLS)
Year Built 1982
Annual Tax Amount $1,233
Tax Year 2023
Lot Size 4,238 Sqft
Acres 0.1
Property Description
Highly sought after 2 master split bedrooms. Fantastic internal location! Plus a 2 car garage and no attached walls! Totally updated home, includes high end appliances washer/dryer and frig included, triple pane windows, cabinets have been replaced, fans in every room, upgraded flooring, newer roof, newer A/C, very energy efficient! (see pictures) granite counter tops, home is tastefully done as a handicapped home yet completely perfect for anyone. Very easy to maintain, lot's of tile around the bathrooms, HOA takes care of the front yard and most of the yard is for BBQ'ing and enjoyment not pulling weeds! Community pool, spa, children's play ground, basketball court and a large park. Great schools, easy to get anywhere! 5 minutes from I60! Compare
Location
State AZ
County Maricopa
Community Summer Place
Direction Go East to Rose, North on Rose to Florian, West to Chestnut Right to home on your left.
Rooms
Other Rooms Great Room
Master Bedroom Split
Den/Bedroom Plus 2
Separate Den/Office N
Interior
Interior Features Master Downstairs, Eat-in Kitchen, No Interior Steps, Vaulted Ceiling(s), 3/4 Bath Master Bdrm, Double Vanity, High Speed Internet, Granite Counters
Heating Electric
Cooling Refrigeration, Ceiling Fan(s)
Flooring Carpet, Vinyl, Tile
Fireplaces Number No Fireplace
Fireplaces Type None
Fireplace No
Window Features Low-E,Triple Pane Windows
SPA None
Exterior
Exterior Feature Patio
Parking Features Electric Door Opener
Garage Spaces 2.0
Garage Description 2.0
Fence Block
Pool None
Community Features Community Spa, Community Pool, Playground
Utilities Available SRP
Amenities Available FHA Approved Prjct, Management, Rental OK (See Rmks), VA Approved Prjct
Roof Type Tile,Built-Up,Concrete
Accessibility Bath Roll-In Shower, Bath Grab Bars, Accessible Hallway(s)
Private Pool No
Building
Lot Description Gravel/Stone Front
Story 1
Builder Name unknown
Sewer Public Sewer
Water City Water
Structure Type Patio
New Construction No
Schools
Elementary Schools Robson Elementary School
Middle Schools Taylor Junior High School
High Schools Mesa High School
School District Mesa Unified District
Others
HOA Name AAM
HOA Fee Include Other (See Remarks)
Senior Community No
Tax ID 140-43-514
Ownership Fee Simple
Acceptable Financing Conventional, FHA, VA Loan
Horse Property N
Listing Terms Conventional, FHA, VA Loan
Financing Conventional
Read Less Info
Want to know what your home might be worth? Contact us for a FREE valuation!

Our team is ready to help you sell your home for the highest possible price ASAP

Copyright 2025 Arizona Regional Multiple Listing Service, Inc. All rights reserved.
Bought with Real Broker
GET MORE INFORMATION
Broker/Owner | Lic# BR649991000






