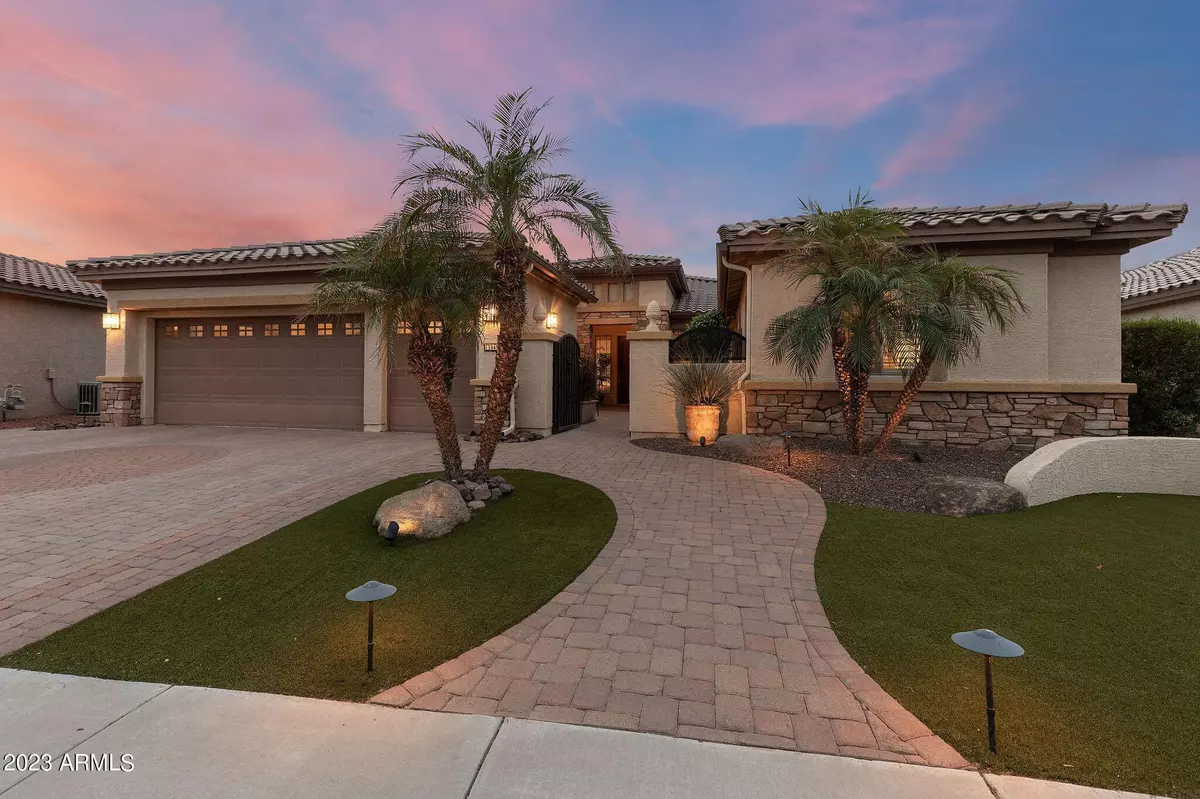$895,000
$895,000
For more information regarding the value of a property, please contact us for a free consultation.
3 Beds
3 Baths
2,621 SqFt
SOLD DATE : 02/28/2024
Key Details
Sold Price $895,000
Property Type Single Family Home
Sub Type Single Family - Detached
Listing Status Sold
Purchase Type For Sale
Square Footage 2,621 sqft
Price per Sqft $341
Subdivision Pebblecreek Phase 2 Unit 31
MLS Listing ID 6629370
Sold Date 02/28/24
Style Santa Barbara/Tuscan
Bedrooms 3
HOA Fees $121
HOA Y/N Yes
Originating Board Arizona Regional Multiple Listing Service (ARMLS)
Year Built 2006
Annual Tax Amount $4,877
Tax Year 2023
Lot Size 8,664 Sqft
Acres 0.2
Property Description
Casual Elegance defines this Custom Sienna with Casita-- And it is being Sold Turn-Key. Custom upgrades in the floorplan & gorgeous finishes throughout. Travertine flooring that extends to the Casita. Caesarstone countertops, dramatic tile backsplash, new SS appliances, coffered ceiling in great room with rustic beams, custom built-in bar & sitting area off the kitchen. Expanded master bath & closet with custom finishes. Expanded guest bath and private den. The Newest in Shutters bring the outside in and delivers privacy. Remote controlled exterior roller window shades. Golf cart garage + 2 car garage with epoxy floors & built-in cabinets. Entertain, Relax & Play in the private designer landscaped backyard with Outdoor kitchen with fan, expanded tiled patio, 2 gabions,& putting green. Located in the much sought after micro-neighborhood
in Tuscany Falls. Creature comforts, and thoughtful redesign bring you LUXURY LIVING in Pebblecreek.
See it in person, this is the ONE!
Location
State AZ
County Maricopa
Community Pebblecreek Phase 2 Unit 31
Direction I10 to Pebblecreek Parkway, north on Pebblecreek Parkway to Clubhouse Dr., left at Clubhouse Dr, left on Earll, turns into Roanoke, then left on 159th Dr. which turns into Cambridge. House on left.
Rooms
Other Rooms Guest Qtrs-Sep Entrn, Great Room
Guest Accommodations 338.25
Den/Bedroom Plus 4
Separate Den/Office Y
Interior
Interior Features Breakfast Bar, 9+ Flat Ceilings, Furnished(See Rmrks), Roller Shields, Soft Water Loop, Kitchen Island, Pantry, 3/4 Bath Master Bdrm, Double Vanity, High Speed Internet
Heating Natural Gas
Cooling Refrigeration, Ceiling Fan(s)
Flooring Tile
Fireplaces Number No Fireplace
Fireplaces Type None
Fireplace No
Window Features Double Pane Windows
SPA None
Exterior
Exterior Feature Covered Patio(s), Patio, Private Yard, Built-in Barbecue, Separate Guest House
Garage Attch'd Gar Cabinets, Dir Entry frm Garage, Electric Door Opener, Golf Cart Garage, Permit Required
Garage Spaces 2.5
Garage Description 2.5
Fence Block
Pool None
Landscape Description Irrigation Back, Irrigation Front
Community Features Gated Community, Pickleball Court(s), Community Spa Htd, Community Spa, Community Pool Htd, Community Pool, Guarded Entry, Golf, Concierge, Tennis Court(s), Biking/Walking Path, Clubhouse, Fitness Center
Utilities Available APS, SW Gas
Amenities Available Club, Membership Opt, Management, Rental OK (See Rmks), RV Parking
Waterfront No
Roof Type Tile
Private Pool No
Building
Lot Description Sprinklers In Rear, Sprinklers In Front, Desert Back, Desert Front, Gravel/Stone Front, Gravel/Stone Back, Synthetic Grass Frnt, Synthetic Grass Back, Auto Timer H2O Front, Auto Timer H2O Back, Irrigation Front, Irrigation Back
Story 1
Builder Name Robson
Sewer Public Sewer
Water Pvt Water Company
Architectural Style Santa Barbara/Tuscan
Structure Type Covered Patio(s),Patio,Private Yard,Built-in Barbecue, Separate Guest House
Schools
Elementary Schools Adult
Middle Schools Adult
High Schools Adult
School District Agua Fria Union High School District
Others
HOA Name Pebblecreek HOA #1
HOA Fee Include Maintenance Grounds,Street Maint
Senior Community Yes
Tax ID 508-09-482
Ownership Fee Simple
Acceptable Financing Cash, Conventional
Horse Property N
Listing Terms Cash, Conventional
Financing Conventional
Special Listing Condition Age Restricted (See Remarks), FIRPTA may apply
Read Less Info
Want to know what your home might be worth? Contact us for a FREE valuation!

Our team is ready to help you sell your home for the highest possible price ASAP

Copyright 2024 Arizona Regional Multiple Listing Service, Inc. All rights reserved.
Bought with West USA Realty
GET MORE INFORMATION

Broker/Owner | Lic# BR649991000






