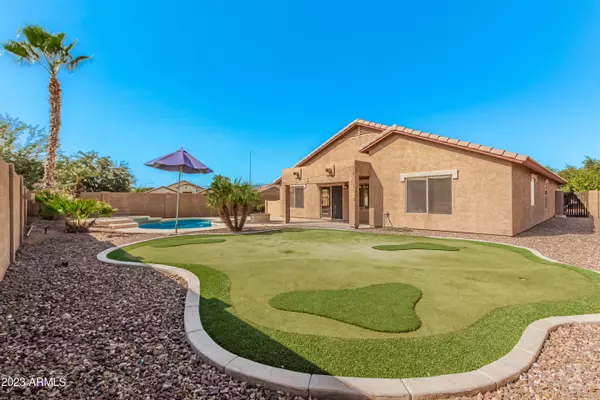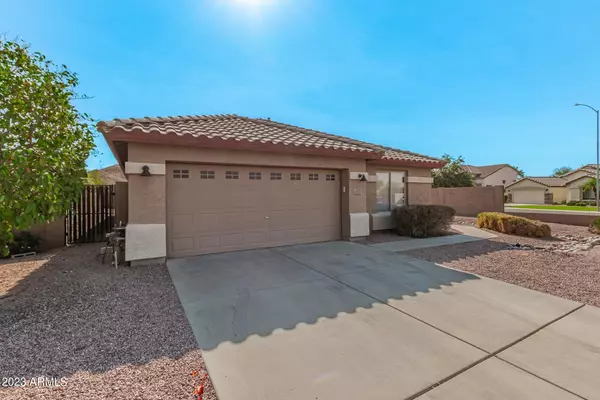$499,900
$499,900
For more information regarding the value of a property, please contact us for a free consultation.
4 Beds
2 Baths
1,842 SqFt
SOLD DATE : 03/06/2024
Key Details
Sold Price $499,900
Property Type Single Family Home
Sub Type Single Family - Detached
Listing Status Sold
Purchase Type For Sale
Square Footage 1,842 sqft
Price per Sqft $271
Subdivision Crismon Creek Unit 2
MLS Listing ID 6626181
Sold Date 03/06/24
Bedrooms 4
HOA Fees $54/qua
HOA Y/N Yes
Originating Board Arizona Regional Multiple Listing Service (ARMLS)
Year Built 2002
Annual Tax Amount $1,924
Tax Year 2023
Lot Size 8,475 Sqft
Acres 0.19
Property Description
Escape into your dream home w/ this highly desirable single-story residence in coveted Crismon Creek. Boasting 4 bedrooms & 2 bathrooms, this meticulously maintained property offers a stunning outdoor oasis w/ a heated pool, fire pit, custom putting green & covered patio. You'll relish the Arizona sun year-round while enjoying the convenience of a heated pool. The covered patio provides a shaded retreat for outdoor dining. The interior is as inviting as the exterior. An open kitchen concept w/ a large center island seamlessly connects to the spacious great room. The kitchen features modern appliances, including a refrigerator, washer & dryer. Plus a brand new HVAC system (July 2023), drinking water filtration system & water softener. Centrally located, this property offers easy access to shopping, dining, and entertainment. Whether you're running errands, meeting friends for a meal, or catching a flight from Mesa Gateway Airport, everything is just a stone's throw away. The nearby freeway access ensures that you can explore all that the vibrant Mesa area has to offer. Don't let this pass you by!
Location
State AZ
County Maricopa
Community Crismon Creek Unit 2
Direction From Crismon Rd go East on Baseline Rd. Turn L on Wildrose. R on Irwin Ave. L on Esmeralda. R on Idaho Ave. The property is on the right.
Rooms
Other Rooms Great Room
Master Bedroom Downstairs
Den/Bedroom Plus 4
Separate Den/Office N
Interior
Interior Features Master Downstairs, Eat-in Kitchen, Breakfast Bar, 9+ Flat Ceilings, No Interior Steps, Vaulted Ceiling(s), Kitchen Island, 2 Master Baths, Double Vanity, Full Bth Master Bdrm, Separate Shwr & Tub, Laminate Counters
Heating Natural Gas, ENERGY STAR Qualified Equipment
Cooling Refrigeration, ENERGY STAR Qualified Equipment
Flooring Carpet, Stone
Fireplaces Number No Fireplace
Fireplaces Type None
Fireplace No
Window Features Double Pane Windows
SPA None
Exterior
Exterior Feature Covered Patio(s)
Parking Features Dir Entry frm Garage, Electric Door Opener
Garage Spaces 2.0
Garage Description 2.0
Fence Block
Pool Fenced, Heated, Private
Community Features Playground, Biking/Walking Path
Utilities Available SRP, SW Gas
Amenities Available Management
Roof Type Tile
Private Pool Yes
Building
Lot Description Corner Lot, Desert Front, Gravel/Stone Front, Gravel/Stone Back, Synthetic Grass Back
Story 1
Builder Name Standard Pacific Homes
Sewer Public Sewer
Water City Water
Structure Type Covered Patio(s)
New Construction No
Schools
Elementary Schools Brinton Elementary
Middle Schools Smith Junior High School
High Schools Skyline High School
School District Mesa Unified District
Others
HOA Name Crimson Creek
HOA Fee Include Maintenance Grounds
Senior Community No
Tax ID 220-81-135
Ownership Fee Simple
Acceptable Financing Cash, Conventional, FHA, VA Loan
Horse Property N
Listing Terms Cash, Conventional, FHA, VA Loan
Financing VA
Read Less Info
Want to know what your home might be worth? Contact us for a FREE valuation!

Our team is ready to help you sell your home for the highest possible price ASAP

Copyright 2025 Arizona Regional Multiple Listing Service, Inc. All rights reserved.
Bought with Jason Mitchell Real Estate
GET MORE INFORMATION
Broker/Owner | Lic# BR649991000






