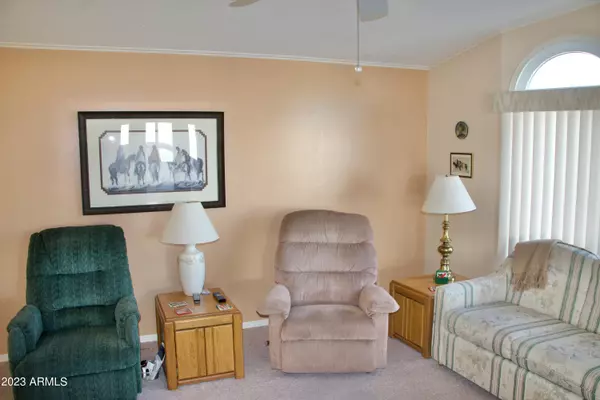$189,000
$189,000
For more information regarding the value of a property, please contact us for a free consultation.
2 Beds
1 Bath
822 SqFt
SOLD DATE : 03/07/2024
Key Details
Sold Price $189,000
Property Type Mobile Home
Sub Type Mfg/Mobile Housing
Listing Status Sold
Purchase Type For Sale
Square Footage 822 sqft
Price per Sqft $229
Subdivision Wells
MLS Listing ID 6639433
Sold Date 03/07/24
Style Other (See Remarks)
Bedrooms 2
HOA Fees $136/mo
HOA Y/N Yes
Originating Board Arizona Regional Multiple Listing Service (ARMLS)
Year Built 1986
Annual Tax Amount $588
Tax Year 2023
Lot Size 2,091 Sqft
Acres 0.05
Property Description
55 Plus gated community and you own your land. This home been well take care and is located in a great community that offer many amenities and actives. Home sits on a nice lot with 2 parking slaps and has a side yard to enjoy the Arizona weather. Home has an open floor plan 1 bedroom and 1 bathroom with an additional room that can be used as a bedroom/ den or craft room. Community is located near hiking, golfing, shopping dinning with easy asceses to the 202 and US 60 for easy commute around the valley.
Location
State AZ
County Maricopa
Community Wells
Direction Go east on McDowell to the main gate, take Wells drive go around the club house and pickup Wells Drive again take your 2nd left on Kachina home is down on the right side.
Rooms
Master Bedroom Not split
Den/Bedroom Plus 2
Separate Den/Office N
Interior
Interior Features Breakfast Bar, Furnished(See Rmrks), Vaulted Ceiling(s), Pantry, High Speed Internet, Laminate Counters
Heating Electric
Cooling Refrigeration, Ceiling Fan(s)
Flooring Carpet, Laminate
Fireplaces Number No Fireplace
Fireplaces Type None
Fireplace No
Window Features Vinyl Frame,Double Pane Windows
SPA None
Exterior
Carport Spaces 1
Fence None
Pool None
Community Features Gated Community, Pickleball Court(s), Community Spa Htd, Community Pool Htd, Tennis Court(s), Biking/Walking Path, Clubhouse, Fitness Center
Utilities Available SRP
Amenities Available FHA Approved Prjct, Management, Rental OK (See Rmks), VA Approved Prjct
Roof Type Composition
Private Pool No
Building
Lot Description Desert Back, Desert Front
Story 1
Builder Name Cavco
Sewer Public Sewer
Water City Water
Architectural Style Other (See Remarks)
New Construction No
Schools
Elementary Schools Adult
Middle Schools Adult
High Schools Adult
School District Mesa Unified District
Others
HOA Name The Wells
HOA Fee Include Sewer,Cable TV,Maintenance Grounds,Street Maint,Trash,Water
Senior Community Yes
Tax ID 141-80-613-A
Ownership Fee Simple
Acceptable Financing Conventional, 1031 Exchange, FHA, VA Loan
Horse Property N
Listing Terms Conventional, 1031 Exchange, FHA, VA Loan
Financing VA
Special Listing Condition Age Restricted (See Remarks)
Read Less Info
Want to know what your home might be worth? Contact us for a FREE valuation!

Our team is ready to help you sell your home for the highest possible price ASAP

Copyright 2025 Arizona Regional Multiple Listing Service, Inc. All rights reserved.
Bought with Farnsworth Realty & Management
GET MORE INFORMATION
Broker/Owner | Lic# BR649991000






