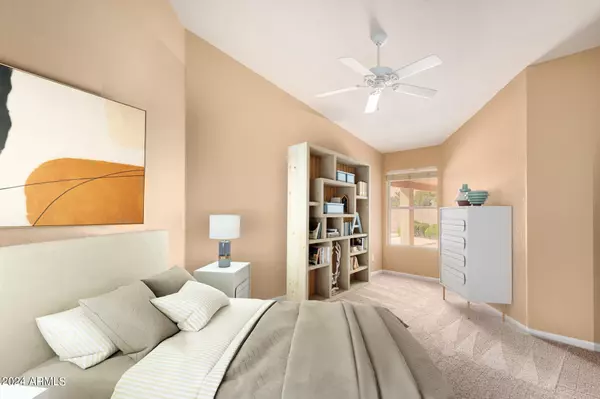$624,888
$624,888
For more information regarding the value of a property, please contact us for a free consultation.
4 Beds
2 Baths
2,470 SqFt
SOLD DATE : 03/14/2024
Key Details
Sold Price $624,888
Property Type Single Family Home
Sub Type Single Family - Detached
Listing Status Sold
Purchase Type For Sale
Square Footage 2,470 sqft
Price per Sqft $252
Subdivision Rancho Del Mar Unit 2
MLS Listing ID 6660757
Sold Date 03/14/24
Style Ranch
Bedrooms 4
HOA Y/N No
Originating Board Arizona Regional Multiple Listing Service (ARMLS)
Year Built 1994
Annual Tax Amount $2,750
Tax Year 2023
Lot Size 8,986 Sqft
Acres 0.21
Property Description
Welcome Home! YOUR move-in ready residence awaits you! Lots to tell you about.. so let's start with the NEW stuff! NEW Interior freshly two-tone painted, NEW Stainless Steel Appliances, NEW Carpet with Upgraded padding, NEW Vinyl Plank flooring, 1 NEW A/C unit, NEW Patio Roof, NEW Pool Pump, Vacuum and Pool Light. Inside... YOUR new retreat feels even larger than the square footage, so it's ROOMY & COMFY! Outside... YOUR large covered patio, pool and substantial grass area can accommodate family and friend gatherings! YOUR 3-Car Garage AND RV Gate allows you ample space for the vehicles AND toys! And BTW... there is NO HOA... so FREEDOM awaits you! Misc: HUGE Walk-In Pantry, Large walk-in primary BR closet, Washer/Dryer Included, Ceiling Fans, Large Kitchen Island. It's ALL here for YOU! Neighborhood Park, Playground, Basketball Court and Volleyball Court!
Location
State AZ
County Maricopa
Community Rancho Del Mar Unit 2
Direction North on Country Club; Left (West) on Meseto Ave to home on the left.
Rooms
Other Rooms Family Room
Den/Bedroom Plus 4
Separate Den/Office N
Interior
Interior Features Eat-in Kitchen, Breakfast Bar, No Interior Steps, Vaulted Ceiling(s), Kitchen Island, Pantry, Double Vanity, Full Bth Master Bdrm, Separate Shwr & Tub, High Speed Internet, Laminate Counters
Heating Electric, Ceiling
Cooling Refrigeration, Ceiling Fan(s)
Flooring Other, Carpet
Fireplaces Type 1 Fireplace, Family Room
Fireplace Yes
Window Features Dual Pane
SPA None
Exterior
Exterior Feature Covered Patio(s), Playground
Parking Features Dir Entry frm Garage, Electric Door Opener
Garage Spaces 3.0
Garage Description 3.0
Fence Block
Pool Play Pool, Private
Community Features Playground
Utilities Available SRP
Amenities Available None
Roof Type Tile
Private Pool Yes
Building
Lot Description Sprinklers In Rear, Sprinklers In Front, Desert Back, Desert Front, Gravel/Stone Front, Gravel/Stone Back, Grass Back, Auto Timer H2O Front, Auto Timer H2O Back
Story 1
Builder Name Continental
Sewer Sewer in & Cnctd, Public Sewer
Water City Water
Architectural Style Ranch
Structure Type Covered Patio(s),Playground
New Construction No
Schools
Elementary Schools Crismon Elementary School
Middle Schools Rhodes Junior High School
High Schools Dobson High School
School District Mesa Unified District
Others
HOA Fee Include No Fees
Senior Community No
Tax ID 310-02-292
Ownership Fee Simple
Acceptable Financing Conventional, FHA, VA Loan
Horse Property N
Listing Terms Conventional, FHA, VA Loan
Financing Conventional
Special Listing Condition Probate Listing
Read Less Info
Want to know what your home might be worth? Contact us for a FREE valuation!

Our team is ready to help you sell your home for the highest possible price ASAP

Copyright 2025 Arizona Regional Multiple Listing Service, Inc. All rights reserved.
Bought with NORTH&CO.
GET MORE INFORMATION
Broker/Owner | Lic# BR649991000






