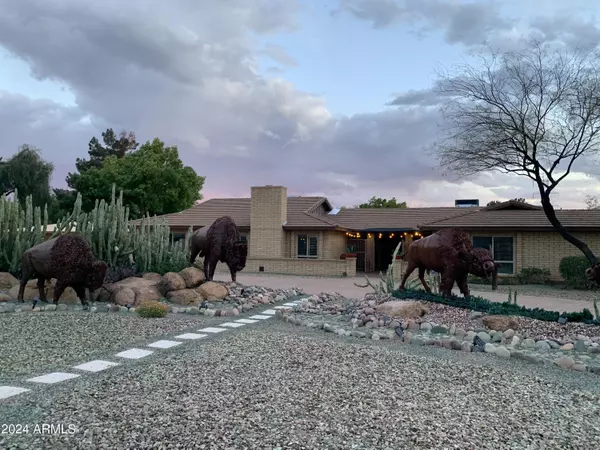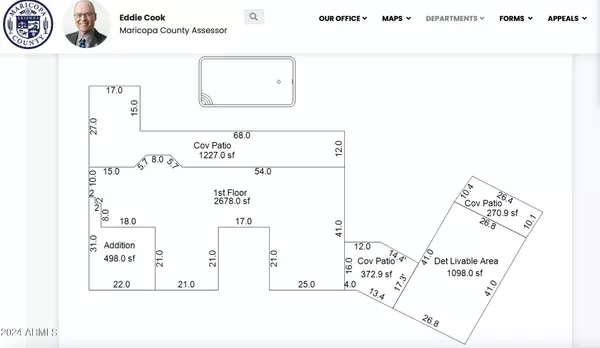$875,000
$875,000
For more information regarding the value of a property, please contact us for a free consultation.
5 Beds
4 Baths
4,274 SqFt
SOLD DATE : 04/19/2024
Key Details
Sold Price $875,000
Property Type Single Family Home
Sub Type Single Family - Detached
Listing Status Sold
Purchase Type For Sale
Square Footage 4,274 sqft
Price per Sqft $204
Subdivision Summer Mesa
MLS Listing ID 6669162
Sold Date 04/19/24
Style Ranch
Bedrooms 5
HOA Y/N No
Originating Board Arizona Regional Multiple Listing Service (ARMLS)
Year Built 1980
Annual Tax Amount $4,437
Tax Year 2023
Lot Size 1.220 Acres
Acres 1.22
Property Description
Impressive 5 bed, 4 bath home on 1.2 acre Horse property with a Huge 2 bedroom Guest House and No HOA! From the circular driveway, enter the double front doors to be welcomed by vaulted ceilings in a great room connected to the kitchen featuring sleek granite countertops and walk in pantry. Enjoy the views of the tranquil backyard and newly 2023 remodeled and refinished pool from your expansive back porch. Home features 2 living areas, RV gate, and plenty of storage! New Courtyard Concrete overlay 2023, Solar Battery replaced 2023, Partial Bathroom Remodel 2023, Pool Remodel 2023, New HVAC on Guest House 2023. Guest Casita is part of the total square footage.
Location
State AZ
County Maricopa
Community Summer Mesa
Direction From Val Vista go East on Pueblo Home is on the right (south side)
Rooms
Other Rooms Guest Qtrs-Sep Entrn, Family Room
Guest Accommodations 1098.0
Den/Bedroom Plus 5
Separate Den/Office N
Interior
Interior Features Eat-in Kitchen, No Interior Steps, Vaulted Ceiling(s), 3/4 Bath Master Bdrm, Double Vanity, High Speed Internet, Granite Counters
Heating Electric
Cooling Refrigeration
Flooring Carpet, Vinyl, Tile
Fireplaces Type 1 Fireplace, Living Room
Fireplace Yes
Window Features Vinyl Frame,Skylight(s),Double Pane Windows
SPA None
Exterior
Exterior Feature Circular Drive, Covered Patio(s), Playground, Patio, Separate Guest House
Parking Features RV Gate, RV Access/Parking
Carport Spaces 2
Fence Block
Pool Private
Landscape Description Irrigation Back, Flood Irrigation
Community Features Biking/Walking Path
Utilities Available SRP
Amenities Available None
Roof Type Concrete
Accessibility Accessible Door 32in+ Wide, Zero-Grade Entry, Accessible Approach with Ramp, Mltpl Entries/Exits, Bath Roll-In Shower, Bath Lever Faucets, Bath Grab Bars, Accessible Hallway(s)
Private Pool Yes
Building
Lot Description Desert Front, Gravel/Stone Front, Grass Back, Irrigation Back, Flood Irrigation
Story 1
Builder Name Unknown
Sewer Public Sewer
Water City Water
Architectural Style Ranch
Structure Type Circular Drive,Covered Patio(s),Playground,Patio, Separate Guest House
New Construction No
Schools
Elementary Schools Johnson Elementary School
Middle Schools Taylor Junior High School
High Schools Mesa High School
School District Mesa Unified District
Others
HOA Fee Include No Fees
Senior Community No
Tax ID 140-48-106
Ownership Fee Simple
Acceptable Financing Conventional, FHA, VA Loan
Horse Property Y
Listing Terms Conventional, FHA, VA Loan
Financing Conventional
Read Less Info
Want to know what your home might be worth? Contact us for a FREE valuation!

Our team is ready to help you sell your home for the highest possible price ASAP

Copyright 2025 Arizona Regional Multiple Listing Service, Inc. All rights reserved.
Bought with Keller Williams Realty Phoenix
GET MORE INFORMATION
Broker/Owner | Lic# BR649991000






