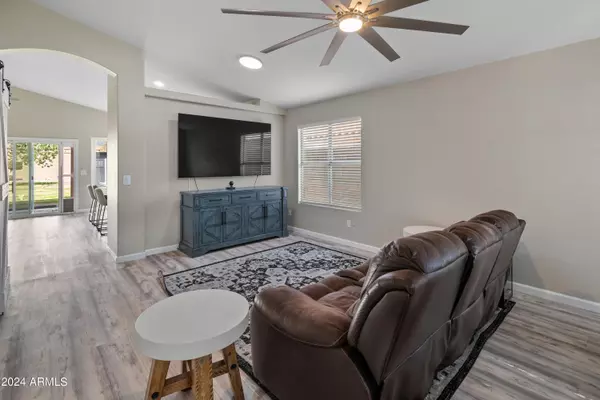$515,000
$529,900
2.8%For more information regarding the value of a property, please contact us for a free consultation.
4 Beds
2 Baths
1,649 SqFt
SOLD DATE : 04/26/2024
Key Details
Sold Price $515,000
Property Type Single Family Home
Sub Type Single Family - Detached
Listing Status Sold
Purchase Type For Sale
Square Footage 1,649 sqft
Price per Sqft $312
Subdivision Parkridge
MLS Listing ID 6650899
Sold Date 04/26/24
Style Ranch
Bedrooms 4
HOA Fees $17/qua
HOA Y/N Yes
Originating Board Arizona Regional Multiple Listing Service (ARMLS)
Year Built 1997
Annual Tax Amount $1,633
Tax Year 2023
Lot Size 0.269 Acres
Acres 0.27
Property Description
Welcome home! This pristine 4-bedroom 2-bathroom home sits on a 11,700 Sq. Ft. lot! BRAND-NEW Luxury vinyl plank flooring throughout, BRAND-NEW
light fixtures and ceiling fans, freshly painted, newer LG stainless steel appliances, vaulted ceilings, white cabinetry and BRAND-NEW plush carpet in bedrooms. A completely remodeled owner's suite bathroom which features a gorgeous tiled walk-in shower. Make your way out back through the covered patio to a spacious yard that holds plenty of entertainment space and a separate fenced off area for additional parking and storage. Epoxy garage floors, RV Gate, insulated garage door and double insulated attic. Extended paved driveway. Low maintenance artificial turf in the front yard. NEWER A/C system & BRAND-NEW water heater. This home has it all!
Location
State AZ
County Maricopa
Community Parkridge
Direction Off Beardsley head North on N 99th Ave, turn East (left) on W Potter, North (right) on N 99th Ave and West (right) on Ross Ave. Arrive at property 9848 on your left hand side.
Rooms
Den/Bedroom Plus 4
Separate Den/Office N
Interior
Interior Features Eat-in Kitchen, Breakfast Bar, No Interior Steps, Vaulted Ceiling(s), Double Vanity, Granite Counters
Heating Electric
Cooling Refrigeration, Programmable Thmstat, Ceiling Fan(s)
Flooring Carpet, Laminate, Wood
Fireplaces Number No Fireplace
Fireplaces Type None
Fireplace No
Window Features Double Pane Windows
SPA None
Laundry WshrDry HookUp Only
Exterior
Exterior Feature Covered Patio(s)
Garage Electric Door Opener, RV Gate
Garage Spaces 2.0
Garage Description 2.0
Fence Block
Pool None
Landscape Description Irrigation Back, Irrigation Front
Community Features Tennis Court(s), Biking/Walking Path
Utilities Available APS, SW Gas
Amenities Available Rental OK (See Rmks)
Waterfront No
Roof Type Concrete
Private Pool No
Building
Lot Description Gravel/Stone Front, Gravel/Stone Back, Grass Back, Synthetic Grass Frnt, Auto Timer H2O Front, Auto Timer H2O Back, Irrigation Front, Irrigation Back
Story 1
Builder Name Unknown
Sewer Public Sewer
Water City Water
Architectural Style Ranch
Structure Type Covered Patio(s)
New Construction Yes
Schools
Elementary Schools Parkridge Elementary
Middle Schools Parkridge Elementary
High Schools Sunrise Mountain High School
School District Peoria Unified School District
Others
HOA Name Parkridge HOA
HOA Fee Include Maintenance Grounds
Senior Community No
Tax ID 200-15-341
Ownership Fee Simple
Acceptable Financing Conventional, FHA, VA Loan
Horse Property N
Listing Terms Conventional, FHA, VA Loan
Financing Conventional
Read Less Info
Want to know what your home might be worth? Contact us for a FREE valuation!

Our team is ready to help you sell your home for the highest possible price ASAP

Copyright 2024 Arizona Regional Multiple Listing Service, Inc. All rights reserved.
Bought with Redfin Corporation
GET MORE INFORMATION

Broker/Owner | Lic# BR649991000






