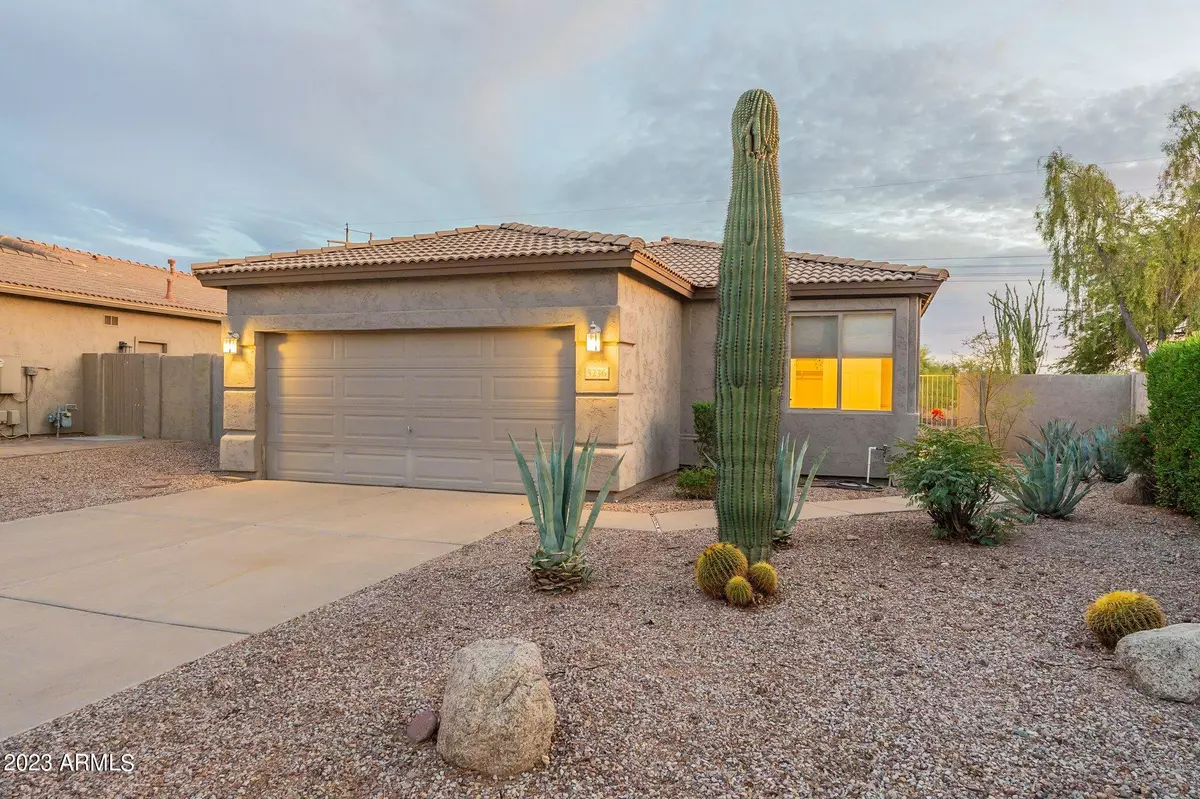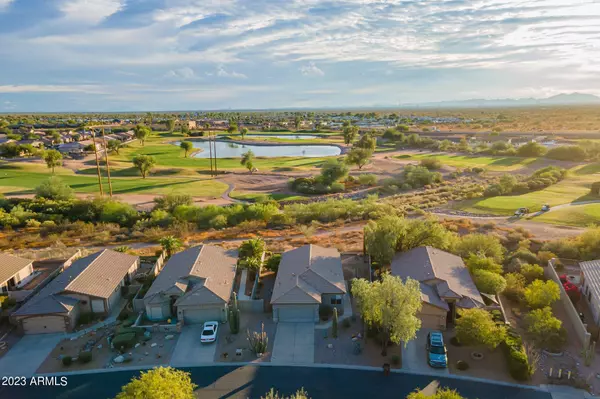$372,000
$390,000
4.6%For more information regarding the value of a property, please contact us for a free consultation.
3 Beds
2 Baths
1,471 SqFt
SOLD DATE : 05/01/2024
Key Details
Sold Price $372,000
Property Type Single Family Home
Sub Type Single Family - Detached
Listing Status Sold
Purchase Type For Sale
Square Footage 1,471 sqft
Price per Sqft $252
Subdivision Superstition Foothills
MLS Listing ID 6632435
Sold Date 05/01/24
Style Spanish
Bedrooms 3
HOA Fees $59/qua
HOA Y/N Yes
Originating Board Arizona Regional Multiple Listing Service (ARMLS)
Year Built 1999
Annual Tax Amount $2,371
Tax Year 2023
Lot Size 6,621 Sqft
Acres 0.15
Property Description
Welcome to this exquisite home nestled on a tranquil cul-de-sac, where breathtaking views and luxurious living converge. As you approach, a private entrance gate invites you into a sprawling backyard, promising a sense of seclusion and serenity. The expansive outdoor space is perfect for entertaining or simply unwinding, featuring a full extended patio and North/South exposure that showcases awe-inspiring vistas.
Upon crossing the threshold, the grandeur of the home unfolds with soaring ceilings and an open living floor plan flooded with natural light. The heart of the home, the kitchen, boasts brand-new appliances and abundant space for culinary endeavors. The great room, adorned with a wall of windows, offers an uninterrupted panorama of the Sonoran Desert and a nearby golf course, creating a captivating backdrop for daily living.
The double doors open to reveal a versatile third bedroom, perfect for guests or as a dedicated office/den. Continuing down the hall, discover the large owner's suite, a haven of comfort and style. Dual sinks, a separate tub, and a spacious shower complemented by a generously sized walk-in closet create an indulgent retreat within the confines of your own home.
The second bedroom is thoughtfully designed with its own full-sized bath, ensuring privacy and convenience for residents and guests alike. The meticulous attention to detail extends throughout the residence, creating an atmosphere of refined elegance.
Situated on a large private lot, this home offers a perfect blend of luxury and tranquility. Whether enjoying the expansive backyard, taking in the stunning views, or reveling in the stylish interiors, this property is a true sanctuary for those seeking a premium living experience. Don't miss the opportunity to make this dream home yours and embrace a lifestyle of comfort, sophistication, and natural beauty.
Location
State AZ
County Pinal
Community Superstition Foothills
Direction Rt.60 to Superstition Mountain Drive to (R) onto Hacienda del Lencera Dr (L) to San Cristobal Way follow to Casa Prieto Drive home will be on the right.
Rooms
Den/Bedroom Plus 3
Separate Den/Office N
Interior
Interior Features Eat-in Kitchen, No Interior Steps, Vaulted Ceiling(s), Pantry, Double Vanity, Full Bth Master Bdrm, Separate Shwr & Tub, High Speed Internet
Heating Electric
Cooling Refrigeration, Ceiling Fan(s)
Flooring Carpet, Laminate, Tile
Fireplaces Number No Fireplace
Fireplaces Type None
Fireplace No
Window Features Double Pane Windows
SPA None
Exterior
Exterior Feature Covered Patio(s), Patio, Private Yard
Parking Features Electric Door Opener
Garage Spaces 2.0
Garage Description 2.0
Fence Block, Wrought Iron
Pool None
Community Features Community Spa Htd, Community Spa, Community Pool Htd, Community Pool, Golf, Biking/Walking Path
Utilities Available SRP
Amenities Available Management, Rental OK (See Rmks)
View Mountain(s)
Roof Type Tile
Private Pool No
Building
Lot Description Sprinklers In Rear, Sprinklers In Front, Desert Back, Desert Front, On Golf Course, Cul-De-Sac, Auto Timer H2O Front, Auto Timer H2O Back
Story 1
Builder Name ENGLE
Sewer Private Sewer
Water Pvt Water Company
Architectural Style Spanish
Structure Type Covered Patio(s),Patio,Private Yard
New Construction No
Schools
Elementary Schools Peralta Trail Elementary School
Middle Schools Cactus Canyon Junior High
High Schools Apache Junction High School
School District Apache Junction Unified District
Others
HOA Name Superstition Foothil
HOA Fee Include Maintenance Grounds,Street Maint
Senior Community No
Tax ID 108-21-040
Ownership Fee Simple
Acceptable Financing Conventional, FHA
Horse Property N
Listing Terms Conventional, FHA
Financing FHA
Read Less Info
Want to know what your home might be worth? Contact us for a FREE valuation!

Our team is ready to help you sell your home for the highest possible price ASAP

Copyright 2025 Arizona Regional Multiple Listing Service, Inc. All rights reserved.
Bought with Realty ONE Group
GET MORE INFORMATION
Broker/Owner | Lic# BR649991000






