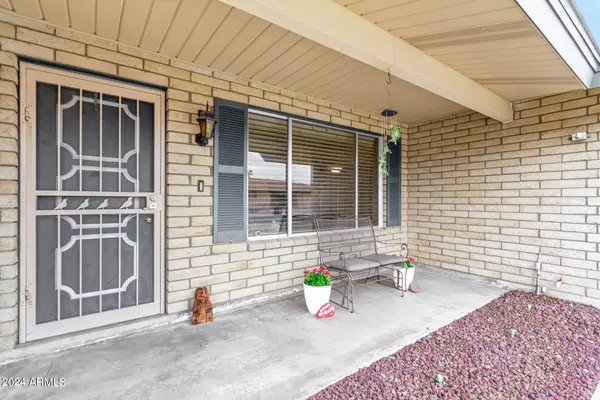$370,000
$370,000
For more information regarding the value of a property, please contact us for a free consultation.
3 Beds
2 Baths
1,552 SqFt
SOLD DATE : 05/08/2024
Key Details
Sold Price $370,000
Property Type Single Family Home
Sub Type Single Family - Detached
Listing Status Sold
Purchase Type For Sale
Square Footage 1,552 sqft
Price per Sqft $238
Subdivision Velda Rose Estates East 5 Lot 381-442 & Tr A
MLS Listing ID 6688070
Sold Date 05/08/24
Style Ranch
Bedrooms 3
HOA Fees $18/ann
HOA Y/N Yes
Originating Board Arizona Regional Multiple Listing Service (ARMLS)
Year Built 1978
Annual Tax Amount $731
Tax Year 2023
Lot Size 6,244 Sqft
Acres 0.14
Property Description
Beautiful & well-maintained home in a quiet cul-de-sac in the Velda Rose Estates Community! Discover the newest updates: new carpet, new toilets, new kitchen faucet, fresh paint, landscaping and trees trimmed, weeds gone and ready to enjoy. In the backyard, relax under the covered patio, mature citrus trees. Swamp cooler in the garage can cool home during the summer - saving you money on a/c bills. The community amenities include multiple pools, spas, and a clubhouse. Close to shopping, restaurants, and the 60 & 202 freeways. Take advantage of this opportunity! County island has private trash and Rural Metro fire.
Location
State AZ
County Maricopa
Community Velda Rose Estates East 5 Lot 381-442 & Tr A
Direction Head west on E Main St, Turn right onto N 65th St, Turn right onto E Albany St, Turn left onto N 65th Pl, Turn right onto E Boston St. Property will be on the right.
Rooms
Other Rooms Family Room
Master Bedroom Not split
Den/Bedroom Plus 3
Separate Den/Office N
Interior
Interior Features Eat-in Kitchen, 9+ Flat Ceilings, No Interior Steps, 3/4 Bath Master Bdrm, High Speed Internet, Laminate Counters
Heating Electric
Cooling Refrigeration, Evaporative Cooling, Ceiling Fan(s)
Flooring Carpet, Tile
Fireplaces Number No Fireplace
Fireplaces Type None
Fireplace No
Window Features Sunscreen(s)
SPA None
Laundry WshrDry HookUp Only
Exterior
Exterior Feature Covered Patio(s)
Parking Features Dir Entry frm Garage, Electric Door Opener
Garage Spaces 2.0
Garage Description 2.0
Fence Block
Pool None
Community Features Community Spa Htd, Community Pool Htd, Near Bus Stop, Biking/Walking Path, Clubhouse
Utilities Available SRP
Amenities Available Management
Roof Type Composition
Private Pool No
Building
Lot Description Sprinklers In Front, Cul-De-Sac, Gravel/Stone Front, Gravel/Stone Back
Story 1
Builder Name Unknown
Sewer Public Sewer
Water City Water
Architectural Style Ranch
Structure Type Covered Patio(s)
New Construction No
Schools
Elementary Schools Adult
Middle Schools Adult
High Schools Adult
School District Mesa Unified District
Others
HOA Name Velda Rose Estates
HOA Fee Include Maintenance Grounds
Senior Community Yes
Tax ID 141-59-135
Ownership Fee Simple
Acceptable Financing Conventional, FHA, VA Loan
Horse Property N
Listing Terms Conventional, FHA, VA Loan
Financing Conventional
Special Listing Condition Age Restricted (See Remarks)
Read Less Info
Want to know what your home might be worth? Contact us for a FREE valuation!

Our team is ready to help you sell your home for the highest possible price ASAP

Copyright 2025 Arizona Regional Multiple Listing Service, Inc. All rights reserved.
Bought with HomeSmart
GET MORE INFORMATION
Broker/Owner | Lic# BR649991000






