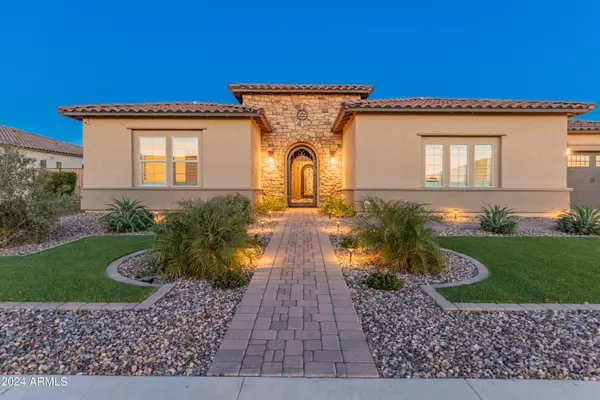$1,310,000
$1,350,000
3.0%For more information regarding the value of a property, please contact us for a free consultation.
4 Beds
4.5 Baths
4,391 SqFt
SOLD DATE : 05/10/2024
Key Details
Sold Price $1,310,000
Property Type Single Family Home
Sub Type Single Family - Detached
Listing Status Sold
Purchase Type For Sale
Square Footage 4,391 sqft
Price per Sqft $298
Subdivision Meadows Parcels 1 And 3 Phase 2
MLS Listing ID 6677140
Sold Date 05/10/24
Bedrooms 4
HOA Fees $80/mo
HOA Y/N Yes
Originating Board Arizona Regional Multiple Listing Service (ARMLS)
Year Built 2021
Annual Tax Amount $3,829
Tax Year 2023
Lot Size 0.310 Acres
Acres 0.31
Property Description
Welcome to luxury living in the highly desirable ''Meadows'' community! This stunning residence, situated on nearly a 1/3 acre lot, boasts a rare 4-car garage and a host of impressive features that define an upscale lifestyle. As you approach, be greeted by the elegance of a paver-adorned iron gated courtyard, setting the tone for the grandeur within. Natural light floods the home, accentuating the 12' soaring ceilings and complemented by strategically placed recessed lighting and plantation shutters throughout. The heart of this home is the highly upgraded chef's kitchen, a culinary masterpiece featuring a granite island, beautiful backsplash, custom pendant lighting, 42-inch cabinets, gas cooktop, stainless steel appliances, and a walk-in pantry. The kitchen seamlessly overlooks the family room, where a "zero corner" sliding door invites the outdoors in, creating a perfect blend of indoor and outdoor living. Smart home features include wifi thermostats, video camera security, and surround sound built in speakers. Entertain in style in the elegant dining room adorned with a designer chandelier. Each guest bedroom comes complete with its own full bathroom, ensuring comfort and privacy for all. An additional living area off the courtyard is ideal for multi-generational families or entertaining guests, complete with a full wall slider for a seamless transition to a comfortable atmosphere. Discover versatility in the spacious media room, perfect for movie nights, exercise, or a home office. The primary suite is a retreat in itself, featuring an elegant entry, separate seating area, and a luxurious ensuite bathroom with dual sink vanities, a huge soaking tub, an extra-large walk-in shower with a rain head, and a massive walk-in closet. Step outside into your fully landscaped, low-maintenance backyard, where new lush synthetic grass surrounds a newly installed pergola with pavers, creating the perfect setting for outdoor cooking and entertaining. Sports enthusiasts will appreciate the putting green along with professionally installed basketball court with a heavy-duty adjustable hoop. Additional pavers on both sides of the RV gate offer flexibility for parking and storage needs. This meticulously maintained home combines sophistication, functionality, and outdoor enjoyment, making it the perfect haven for discerning homeowners. Don't miss the opportunity to make this luxurious retreat in the Meadows community your own!
Location
State AZ
County Maricopa
Community Meadows Parcels 1 And 3 Phase 2
Direction N to Williams Rd. W to 93rd Ave. N to Country Club Trl. E to 92nd Ave. N to home on the east side of the street.
Rooms
Other Rooms Great Room, BonusGame Room
Master Bedroom Split
Den/Bedroom Plus 6
Separate Den/Office Y
Interior
Interior Features Eat-in Kitchen, Breakfast Bar, 9+ Flat Ceilings, Drink Wtr Filter Sys, Fire Sprinklers, No Interior Steps, Soft Water Loop, Kitchen Island, Pantry, Double Vanity, Full Bth Master Bdrm, Separate Shwr & Tub, High Speed Internet, Granite Counters
Heating Natural Gas
Cooling Refrigeration, Programmable Thmstat, Ceiling Fan(s)
Flooring Carpet, Tile
Fireplaces Type 1 Fireplace
Fireplace Yes
Window Features Double Pane Windows,Low Emissivity Windows
SPA None
Exterior
Exterior Feature Covered Patio(s), Gazebo/Ramada, Private Yard, Sport Court(s)
Garage Dir Entry frm Garage, Electric Door Opener, Over Height Garage, RV Gate, Tandem
Garage Spaces 4.0
Garage Description 4.0
Fence Block
Pool None
Community Features Playground, Biking/Walking Path
Utilities Available APS, SW Gas
Amenities Available Management
Waterfront No
Roof Type Tile
Private Pool No
Building
Lot Description Sprinklers In Front, Desert Front, Synthetic Grass Frnt, Synthetic Grass Back, Auto Timer H2O Front
Story 1
Builder Name Tri Pointe
Sewer Sewer in & Cnctd, Public Sewer
Water City Water
Structure Type Covered Patio(s),Gazebo/Ramada,Private Yard,Sport Court(s)
New Construction Yes
Schools
Elementary Schools Sunset Heights Elementary School
Middle Schools Sunset Heights Elementary School
High Schools Liberty High School
School District Peoria Unified School District
Others
HOA Name The Meadows
HOA Fee Include Maintenance Grounds
Senior Community No
Tax ID 200-20-409
Ownership Fee Simple
Acceptable Financing Conventional, VA Loan
Horse Property N
Listing Terms Conventional, VA Loan
Financing Other
Read Less Info
Want to know what your home might be worth? Contact us for a FREE valuation!

Our team is ready to help you sell your home for the highest possible price ASAP

Copyright 2024 Arizona Regional Multiple Listing Service, Inc. All rights reserved.
Bought with Phoenix Property Group
GET MORE INFORMATION

Broker/Owner | Lic# BR649991000






