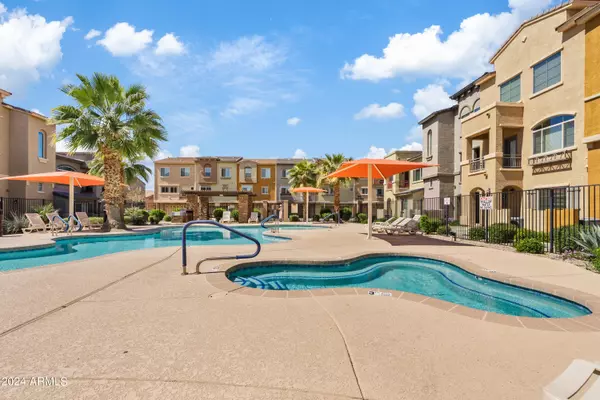$385,000
$385,000
For more information regarding the value of a property, please contact us for a free consultation.
3 Beds
2.5 Baths
1,394 SqFt
SOLD DATE : 05/10/2024
Key Details
Sold Price $385,000
Property Type Townhouse
Sub Type Townhouse
Listing Status Sold
Purchase Type For Sale
Square Footage 1,394 sqft
Price per Sqft $276
Subdivision Villagio At Happy Valley Condominium
MLS Listing ID 6680245
Sold Date 05/10/24
Bedrooms 3
HOA Fees $242/mo
HOA Y/N Yes
Originating Board Arizona Regional Multiple Listing Service (ARMLS)
Year Built 2007
Annual Tax Amount $1,274
Tax Year 2023
Lot Size 1,422 Sqft
Acres 0.03
Property Description
Welcome to your oasis in the heart of Northern Phoenix! This stunning end unit 3-bedroom, 2.5-bathroom, 2-car garage townhome offers the perfect blend of modern luxury, convenience and backs to open space. Nestled within a prestigious gated community, this home boasts privacy, and security, walking/biking paths, access to two heated community pools/spas, and green space. Close to TSMC, Amazon fulfillment center, and Norterra.
This townhouse offers main level access to the kitchen from the two-car garage, dedicated laundry room, and half bath. Upstairs are 3 bedrooms, and 2 full baths.
Outside, the private patio is perfect for enjoying your morning coffee or hosting al fresco dinners. This townhome offers easy access to shopping, dining, entertainment, and major freeways. Don't miss your chance to own this exquisite home in Northern Phoenix!
Location
State AZ
County Maricopa
Community Villagio At Happy Valley Condominium
Direction From I-17: Exit Happy Valley Rd. Head East to 23rd Ave, South to Alameda Rd, East to Community on your left. Enter through 2nd gate, make immediate right, then left. Bldg 9 on your left.
Rooms
Master Bedroom Upstairs
Den/Bedroom Plus 3
Separate Den/Office N
Interior
Interior Features Upstairs, Eat-in Kitchen, Breakfast Bar, 9+ Flat Ceilings, Pantry, Full Bth Master Bdrm, High Speed Internet
Heating Electric
Cooling Refrigeration, Ceiling Fan(s)
Flooring Carpet, Tile
Fireplaces Number No Fireplace
Fireplaces Type None
Fireplace No
Window Features Double Pane Windows
SPA None
Laundry WshrDry HookUp Only
Exterior
Exterior Feature Patio
Parking Features Dir Entry frm Garage, Electric Door Opener
Garage Spaces 2.0
Garage Description 2.0
Fence Block
Pool None
Community Features Gated Community, Community Pool Htd, Community Pool, Near Bus Stop, Biking/Walking Path
Utilities Available APS
Amenities Available FHA Approved Prjct, Management
Roof Type Tile
Private Pool No
Building
Lot Description Corner Lot, Desert Front, Gravel/Stone Back
Story 2
Builder Name DR Horton
Sewer Public Sewer
Water City Water
Structure Type Patio
New Construction No
Schools
Elementary Schools Norterra Canyon K-8
Middle Schools Norterra Canyon K-8
High Schools Deer Valley High School
School District Deer Valley Unified District
Others
HOA Name Menas HOA Managemen
HOA Fee Include Roof Repair,Pest Control,Maintenance Grounds,Trash,Roof Replacement,Maintenance Exterior
Senior Community No
Tax ID 210-05-126
Ownership Fee Simple
Acceptable Financing Conventional, FHA, VA Loan
Horse Property N
Listing Terms Conventional, FHA, VA Loan
Financing Conventional
Read Less Info
Want to know what your home might be worth? Contact us for a FREE valuation!

Our team is ready to help you sell your home for the highest possible price ASAP

Copyright 2024 Arizona Regional Multiple Listing Service, Inc. All rights reserved.
Bought with Grand Canyon Realty
GET MORE INFORMATION

Broker/Owner | Lic# BR649991000






