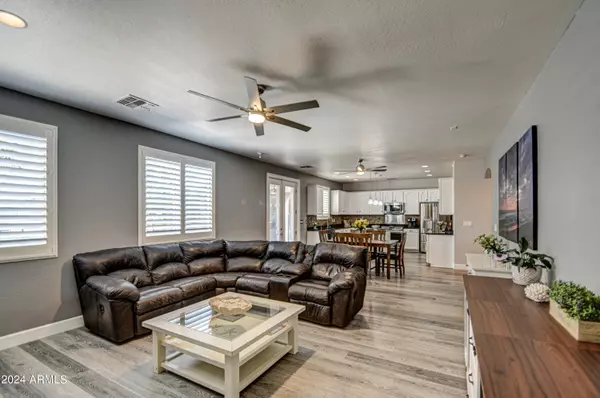$580,000
$569,900
1.8%For more information regarding the value of a property, please contact us for a free consultation.
5 Beds
2.5 Baths
3,288 SqFt
SOLD DATE : 05/14/2024
Key Details
Sold Price $580,000
Property Type Single Family Home
Sub Type Single Family - Detached
Listing Status Sold
Purchase Type For Sale
Square Footage 3,288 sqft
Price per Sqft $176
Subdivision Laredo Ranch Unit 1
MLS Listing ID 6683948
Sold Date 05/14/24
Bedrooms 5
HOA Fees $68/mo
HOA Y/N Yes
Originating Board Arizona Regional Multiple Listing Service (ARMLS)
Year Built 2005
Annual Tax Amount $2,361
Tax Year 2023
Lot Size 0.352 Acres
Acres 0.35
Property Description
Gorgeous home on 1/3+ acre homesite (15,343sq.ft). New exterior paint March/2023. 5 oversized Bdrms, Large Loft + formal dining & Den/Office on first floor. Tile & vinyl floors thru-out except stairs/bdrms. Plantation shutters & ceiling fans thru-out. Kitchen offers upgraded cabinets, induction range, microwave w/ air fryer-convection, RO Unit, granite counters, island, separate butler bar serving area & walk in pantry. Master bath includes separate tub/shower double sinks & huge walk in closet. Backyard offers cov'd patio, newly fenced 17,000+ gallon salt water pool w/ new pump, hot tub, gazebo w/ lights, firepit, citrus, 2 storage sheds, sport court & large grassy area. W/D/Fridge stay. Water softener. Solar owned. Sunscreens. 3-car garage includes cabinets & work bench
Location
State AZ
County Pinal
Community Laredo Ranch Unit 1
Direction North on Schneff to Alvarado Drive. East to Lone Star Drive. North to Longhorn Street. East on Longhorn which curves north to property in cul-de-sac
Rooms
Other Rooms Loft, Family Room
Master Bedroom Split
Den/Bedroom Plus 7
Separate Den/Office Y
Interior
Interior Features Upstairs, Eat-in Kitchen, 9+ Flat Ceilings, Drink Wtr Filter Sys, Kitchen Island, Double Vanity, Separate Shwr & Tub, High Speed Internet, Smart Home, Granite Counters
Heating Electric
Cooling Refrigeration, Programmable Thmstat, Ceiling Fan(s)
Flooring Carpet, Vinyl, Tile
Fireplaces Number No Fireplace
Fireplaces Type None
Fireplace No
Window Features Double Pane Windows
SPA Above Ground,Heated,Private
Exterior
Exterior Feature Covered Patio(s), Gazebo/Ramada, Sport Court(s), Storage
Garage Attch'd Gar Cabinets, Electric Door Opener
Garage Spaces 3.0
Garage Description 3.0
Fence Block
Pool Play Pool, Variable Speed Pump, Fenced, Private
Community Features Biking/Walking Path
Utilities Available SRP
Amenities Available Management
Waterfront No
View Mountain(s)
Roof Type Tile
Private Pool Yes
Building
Lot Description Sprinklers In Rear, Sprinklers In Front, Cul-De-Sac, Gravel/Stone Front, Gravel/Stone Back, Grass Back, Auto Timer H2O Front, Auto Timer H2O Back
Story 2
Builder Name Centex Homes
Sewer Private Sewer
Water City Water
Structure Type Covered Patio(s),Gazebo/Ramada,Sport Court(s),Storage
New Construction Yes
Schools
Elementary Schools Combs Traditional Academy
Middle Schools J. O. Combs Middle School
High Schools Combs High School
School District J. O. Combs Unified School District
Others
HOA Name Laredo Ranch
HOA Fee Include Maintenance Grounds
Senior Community No
Tax ID 109-27-288
Ownership Fee Simple
Acceptable Financing Conventional, FHA, VA Loan
Horse Property N
Listing Terms Conventional, FHA, VA Loan
Financing Conventional
Read Less Info
Want to know what your home might be worth? Contact us for a FREE valuation!

Our team is ready to help you sell your home for the highest possible price ASAP

Copyright 2024 Arizona Regional Multiple Listing Service, Inc. All rights reserved.
Bought with Keller Williams Realty Professional Partners
GET MORE INFORMATION

Broker/Owner | Lic# BR649991000






