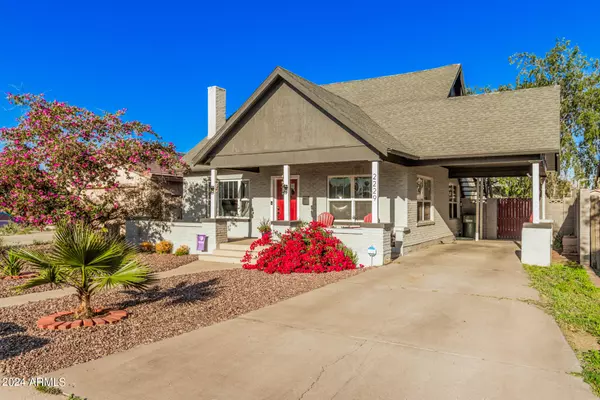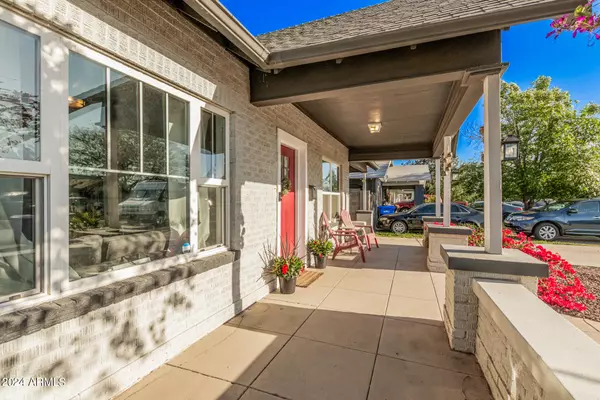$449,900
$499,900
10.0%For more information regarding the value of a property, please contact us for a free consultation.
4 Beds
3 Baths
1,746 SqFt
SOLD DATE : 05/22/2024
Key Details
Sold Price $449,900
Property Type Single Family Home
Sub Type Single Family - Detached
Listing Status Sold
Purchase Type For Sale
Square Footage 1,746 sqft
Price per Sqft $257
Subdivision Knape Place
MLS Listing ID 6685807
Sold Date 05/22/24
Style Contemporary
Bedrooms 4
HOA Y/N No
Originating Board Arizona Regional Multiple Listing Service (ARMLS)
Year Built 1929
Annual Tax Amount $1,533
Tax Year 2023
Lot Size 6,486 Sqft
Acres 0.15
Property Description
Are you looking for a place to call home? Discover this charming residence in the Green Gables historic district with a welcoming front porch and well-kept front yard. Inside, you'll find a living room with high ceilings, a soothing palette, attractive wood-look flooring, and an inviting fireplace for cozy moments. The eat-in kitchen boasts wood shaker cabinets with crown moulding, sleek stainless steel appliances, a pantry, and an island with a breakfast bar for casual dining. The main bedroom features soft carpeting and a private bathroom for added comfort. Upstairs, a guest room offers a separate entrance, living area, kitchenette, and a private bath, ideal for visitors, as a rental opportunity, or home office. With a covered carport and a bonus storage cellar, this home has it all... The backyard includes a covered patio and a spacious area ready for your personal touch. Only a few miles from Phoenix Sky Harbor International Airport, Downtown Phoenix, Biltmore and close to major freeways like SR-51, I-10 and Loop 202. Walking distance from the "Miracle Mile" featuring restaurants, coffee shops, and more. You won't want to miss this home!
Location
State AZ
County Maricopa
Community Knape Place
Direction Head north on N 24th St, Turn left onto E Oak St, Turn left onto N 21st Pl. The property will be on the left.
Rooms
Other Rooms Guest Qtrs-Sep Entrn
Den/Bedroom Plus 4
Separate Den/Office N
Interior
Interior Features Eat-in Kitchen, Breakfast Bar, 9+ Flat Ceilings, No Interior Steps, Vaulted Ceiling(s), Pantry, 3/4 Bath Master Bdrm, High Speed Internet, Laminate Counters
Heating Natural Gas
Cooling Both Refrig & Evap, Ceiling Fan(s)
Flooring Carpet, Vinyl, Tile
Fireplaces Number 1 Fireplace
Fireplaces Type 1 Fireplace, Living Room
Fireplace Yes
Window Features Dual Pane
SPA None
Laundry WshrDry HookUp Only
Exterior
Exterior Feature Covered Patio(s), Patio
Carport Spaces 1
Fence Block
Pool None
Amenities Available None
Waterfront No
Roof Type Composition
Private Pool No
Building
Lot Description Sprinklers In Rear, Alley, Dirt Back, Gravel/Stone Front
Story 1
Builder Name Unknown
Sewer Sewer in & Cnctd, Public Sewer
Water City Water
Architectural Style Contemporary
Structure Type Covered Patio(s),Patio
Schools
Elementary Schools William T Machan Elementary School
Middle Schools William T Machan Elementary School
High Schools Camelback High School
School District Phoenix Union High School District
Others
HOA Fee Include No Fees
Senior Community No
Tax ID 117-11-118
Ownership Fee Simple
Acceptable Financing Conventional, FHA, VA Loan
Horse Property N
Listing Terms Conventional, FHA, VA Loan
Financing Cash
Read Less Info
Want to know what your home might be worth? Contact us for a FREE valuation!

Our team is ready to help you sell your home for the highest possible price ASAP

Copyright 2024 Arizona Regional Multiple Listing Service, Inc. All rights reserved.
Bought with RE/MAX Alliance Group
GET MORE INFORMATION

Broker/Owner | Lic# BR649991000






