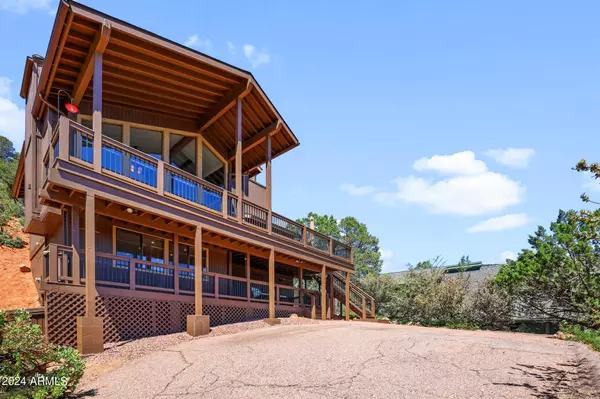$651,500
$665,000
2.0%For more information regarding the value of a property, please contact us for a free consultation.
3 Beds
2 Baths
1,832 SqFt
SOLD DATE : 05/31/2024
Key Details
Sold Price $651,500
Property Type Single Family Home
Sub Type Single Family - Detached
Listing Status Sold
Purchase Type For Sale
Square Footage 1,832 sqft
Price per Sqft $355
Subdivision Portal Pine Creek Canyon 3
MLS Listing ID 6697420
Sold Date 05/31/24
Bedrooms 3
HOA Fees $15/ann
HOA Y/N Yes
Originating Board Arizona Regional Multiple Listing Service (ARMLS)
Year Built 1987
Annual Tax Amount $3,921
Tax Year 2023
Lot Size 0.451 Acres
Acres 0.45
Property Description
Welcome to your majestic home on the hill! This gorgeous home has stunning views from every window. Be inspired by the newly remodeled upper & lower trex deck & a custom exterior roof extension. Enjoy watching wildlife on nearly a .5 acre, cul-de-sac lot, sitting high on the mountainside of the prestigious Portal 3 subdivision. As you enter the home you will find a well appointed finished basement/mudroom with custom wall unit for storage. Further in to this custom home you will find natural oil finish wood floors by Castle Combe! The gorgeous kitchen boasts granite countertops, SS appliances, a skylight and a beautiful backsplash. You will be mesmerized by the views in the large great room with chalet style windows, a cozy fireplace, remote operable blinds, vaulted ceilings & wood beams. There are two lovely bedrooms on the main level with a full bath & laundry area. The stairs going up, leads you to a third floor with luxurious carpet, an open den/office space and owners suite with a charming fireplace and private bath. There is also a custom doggy door at the dining area leading to the fully fenced dog run space. Come see this spectacular home before it's too late!
Location
State AZ
County Gila
Community Portal Pine Creek Canyon 3
Direction East on Pine Creek Canyon, North on Trails End Dr, West on Arroyo to property on the right.
Rooms
Other Rooms Loft
Basement Finished, Walk-Out Access, Partial
Master Bedroom Upstairs
Den/Bedroom Plus 5
Separate Den/Office Y
Interior
Interior Features Upstairs, Vaulted Ceiling(s), 3/4 Bath Master Bdrm, Granite Counters
Heating Electric
Cooling Refrigeration, Programmable Thmstat, Ceiling Fan(s)
Flooring Carpet, Stone, Wood
Fireplaces Type 1 Fireplace, 2 Fireplace
Fireplace Yes
Window Features Double Pane Windows
SPA None
Exterior
Exterior Feature Covered Patio(s), Patio, Private Street(s), Storage
Fence Chain Link
Pool None
Utilities Available APS
Amenities Available FHA Approved Prjct, Self Managed, VA Approved Prjct
View Mountain(s)
Roof Type Composition
Private Pool No
Building
Lot Description Cul-De-Sac
Story 3
Builder Name Unknown
Sewer Septic in & Cnctd, Septic Tank
Water Pvt Water Company
Structure Type Covered Patio(s),Patio,Private Street(s),Storage
New Construction No
Schools
Elementary Schools Out Of Maricopa Cnty
Middle Schools Out Of Maricopa Cnty
High Schools Out Of Maricopa Cnty
School District Payson Unified District
Others
HOA Name Portal 3 HOA
HOA Fee Include Street Maint
Senior Community No
Tax ID 301-64-161
Ownership Fee Simple
Acceptable Financing Conventional, 1031 Exchange, FHA, VA Loan
Horse Property N
Listing Terms Conventional, 1031 Exchange, FHA, VA Loan
Financing Other
Read Less Info
Want to know what your home might be worth? Contact us for a FREE valuation!

Our team is ready to help you sell your home for the highest possible price ASAP

Copyright 2024 Arizona Regional Multiple Listing Service, Inc. All rights reserved.
Bought with Keller Williams Realty Sonoran Living
GET MORE INFORMATION

Broker/Owner | Lic# BR649991000






