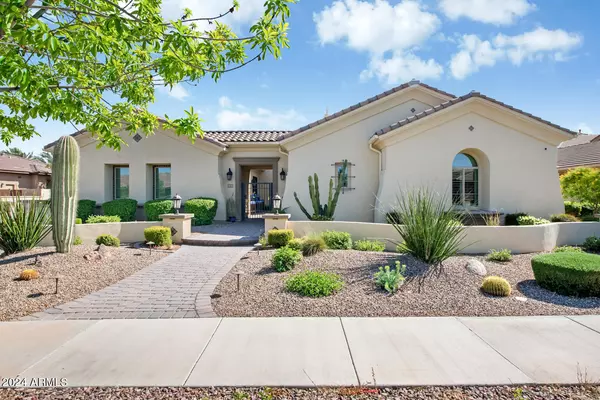$2,000,000
$2,225,000
10.1%For more information regarding the value of a property, please contact us for a free consultation.
5 Beds
4 Baths
5,085 SqFt
SOLD DATE : 05/31/2024
Key Details
Sold Price $2,000,000
Property Type Single Family Home
Sub Type Single Family - Detached
Listing Status Sold
Purchase Type For Sale
Square Footage 5,085 sqft
Price per Sqft $393
Subdivision Legacy At Freeman Farms Amd
MLS Listing ID 6682885
Sold Date 05/31/24
Style Spanish
Bedrooms 5
HOA Fees $200/qua
HOA Y/N Yes
Originating Board Arizona Regional Multiple Listing Service (ARMLS)
Year Built 2016
Annual Tax Amount $5,446
Tax Year 2023
Lot Size 0.508 Acres
Acres 0.51
Property Description
Welcome to The Legacy's exclusive gated community! This fabulous estate features custom double Wrought Iron Doors opening to an ultimate Wine Room with 3 custom Wine Coolers and Bar. With 5BR/4B, office, Media/Game Room, Living Room, Dining Room, and Family Room, luxury abounds. Enjoy the spacious Gourmet Kitchen and backyard oasis with a huge heated saltwater pool, spa, water feature, custom fireplace, pergola with built-in BBQ, and bar counter. Additional highlights include a 4-car garage, security cameras, extensive landscaping, and a remodeled walk-in pantry. With updated amenities like a new heat pump for the pool that heats and chills for use at a fraction of the cost, built-in pizza oven, wood fireplace with seating for 20, this entertainer's dream home is perfect for lavish gatherings and serene relaxation. The property is adorned with two fountains and several citrus trees, adding to its charm and allure.
Location
State AZ
County Maricopa
Community Legacy At Freeman Farms Amd
Direction Greenfield South of Ocotillo Road to Gated Entrance on West Side of Greenfield. Proceed through Gate and turn left to Mead. 2nd home on South Side
Rooms
Other Rooms Media Room, Family Room
Den/Bedroom Plus 6
Separate Den/Office Y
Interior
Interior Features Eat-in Kitchen, Breakfast Bar, 9+ Flat Ceilings, No Interior Steps, Soft Water Loop, Wet Bar, Kitchen Island, Pantry, Double Vanity, Full Bth Master Bdrm, Separate Shwr & Tub, High Speed Internet, Granite Counters
Heating Natural Gas, ENERGY STAR Qualified Equipment
Cooling Refrigeration
Flooring Carpet, Tile
Fireplaces Type 3+ Fireplace, Exterior Fireplace, Family Room, Gas
Fireplace Yes
Window Features Dual Pane,ENERGY STAR Qualified Windows,Low-E
SPA Heated,Private
Laundry WshrDry HookUp Only
Exterior
Exterior Feature Covered Patio(s), Playground, Gazebo/Ramada, Patio, Private Street(s), Private Yard, Built-in Barbecue
Parking Features Dir Entry frm Garage, Electric Door Opener, Extnded Lngth Garage, Over Height Garage
Garage Spaces 4.0
Garage Description 4.0
Fence Block
Pool Variable Speed Pump, Heated, Private
Community Features Gated Community, Playground, Biking/Walking Path
Utilities Available SRP, SW Gas
View Mountain(s)
Roof Type Tile
Private Pool Yes
Building
Lot Description Sprinklers In Rear, Sprinklers In Front, Desert Back, Desert Front, Grass Back, Auto Timer H2O Front, Auto Timer H2O Back
Story 1
Builder Name Fulton
Sewer Public Sewer
Water City Water
Architectural Style Spanish
Structure Type Covered Patio(s),Playground,Gazebo/Ramada,Patio,Private Street(s),Private Yard,Built-in Barbecue
New Construction No
Schools
Elementary Schools Weinberg Elementary School
Middle Schools Willie & Coy Payne Jr. High
High Schools Perry High School
School District Chandler Unified District
Others
HOA Name Legacy at Freeman Fa
HOA Fee Include Insurance
Senior Community No
Tax ID 304-94-746
Ownership Fee Simple
Acceptable Financing Conventional, VA Loan
Horse Property N
Listing Terms Conventional, VA Loan
Financing Cash
Special Listing Condition Owner/Agent
Read Less Info
Want to know what your home might be worth? Contact us for a FREE valuation!

Our team is ready to help you sell your home for the highest possible price ASAP

Copyright 2024 Arizona Regional Multiple Listing Service, Inc. All rights reserved.
Bought with DeLex Realty
GET MORE INFORMATION

Broker/Owner | Lic# BR649991000






