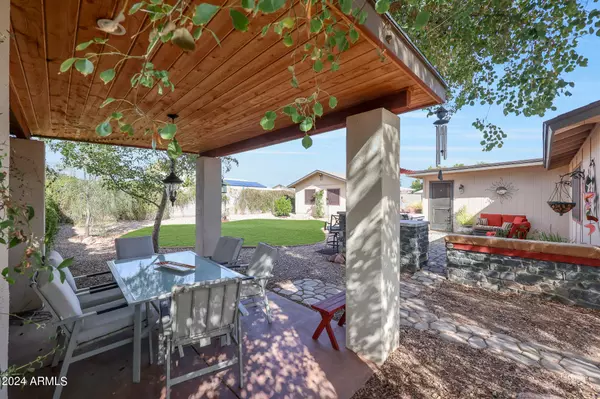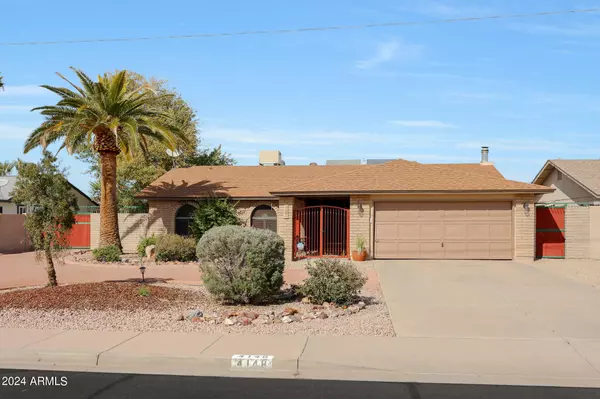$539,000
$549,000
1.8%For more information regarding the value of a property, please contact us for a free consultation.
4 Beds
3 Baths
2,426 SqFt
SOLD DATE : 06/10/2024
Key Details
Sold Price $539,000
Property Type Single Family Home
Sub Type Single Family - Detached
Listing Status Sold
Purchase Type For Sale
Square Footage 2,426 sqft
Price per Sqft $222
Subdivision Dave Brown North Unit 2
MLS Listing ID 6665847
Sold Date 06/10/24
Style Ranch
Bedrooms 4
HOA Y/N No
Originating Board Arizona Regional Multiple Listing Service (ARMLS)
Year Built 1981
Annual Tax Amount $1,164
Tax Year 2023
Lot Size 10,700 Sqft
Acres 0.25
Property Description
Casita Alert! 2,426sf property comprised of 3 bedroom/2 bath main house and 1 bedroom/1 bath casita. Upon arrival mature landscaping, freshly painted exterior, RV gate and north/south exposure will catch your eye. As you enter, the spacious floor plan with multiple living areas complimented by updated flooring and decorative ceiling tiles will feel like home. Kitchen is chef's delight with pull out pantry, deep drawers, pull out shelves, cabinet lighting, breakfast bar and stainless upgraded appliances. Wet/coffee bar is an extension of the kitchen with matching cabinetry, additional sink, storage and counter space. Bonus/game room being open to wet/coffee bar with two exterior doors, both kitchen and family room access has endless use possibilities. Charming dining room with... wood burning block fireplace, updated lighting, and space for a large table creates the perfect dinner party setting. Owner's suite features double entry door, cedar lined closet, 2-sided shower and a convenient exterior door leading to the back yard. Casita being great for guests, 2nd owner's suite or home office is a must see boasting an extra large shower, Murphy bed w/shelving, closet and mini-split AC unit. Additional interior features include window shutters, closet shelving, ceiling fans throughout, in-ceiling speakers and cedar lined hallway linen closet. Backyard was designed to entertain. Multiple seating areas including an inviting ramada with wood plank style ceiling and recessed, pendulum and sconce lighting. BBQ/grill area has it all including lighting, decorative sink w/hot water, accent tiles, marble countertop and mini fridge. Other exterior and home features include landscape lighting, storage shed, side garage entrance, garage sink, garage cabinets, water heater circulation pump, Blink security cams, Ring doorbell, fire pot, led lighting, rain gutters and UV sun screens. Pride of longterm ownership evident throughout.
Location
State AZ
County Maricopa
Community Dave Brown North Unit 2
Direction From 43rd Ave and Bell Rd, North to Grovers Ave, East to Address
Rooms
Other Rooms Guest Qtrs-Sep Entrn, Family Room, BonusGame Room
Guest Accommodations 400.0
Den/Bedroom Plus 5
Separate Den/Office N
Interior
Interior Features Eat-in Kitchen, Wet Bar, Pantry, 2 Master Baths, Full Bth Master Bdrm, High Speed Internet, Granite Counters
Heating Mini Split, Electric
Cooling Refrigeration, Programmable Thmstat, Mini Split, Evaporative Cooling, Ceiling Fan(s)
Flooring Vinyl, Tile
Fireplaces Type 1 Fireplace
Fireplace Yes
Window Features Double Pane Windows
SPA None
Exterior
Exterior Feature Covered Patio(s), Gazebo/Ramada, Patio, Storage, Built-in Barbecue, Separate Guest House
Garage Dir Entry frm Garage, Electric Door Opener, RV Gate, RV Access/Parking
Garage Spaces 2.0
Garage Description 2.0
Fence Block, Wrought Iron
Pool None
Utilities Available APS
Amenities Available None
Waterfront No
Roof Type Composition
Private Pool No
Building
Lot Description Sprinklers In Rear, Sprinklers In Front, Gravel/Stone Front, Gravel/Stone Back, Grass Back, Auto Timer H2O Front, Auto Timer H2O Back
Story 1
Builder Name Dave Brown
Sewer Public Sewer
Water City Water
Architectural Style Ranch
Structure Type Covered Patio(s),Gazebo/Ramada,Patio,Storage,Built-in Barbecue, Separate Guest House
New Construction Yes
Schools
Elementary Schools Mirage Elementary School
Middle Schools Desert Sky Middle School
High Schools Deer Valley High School
School District Deer Valley Unified District
Others
HOA Fee Include No Fees
Senior Community No
Tax ID 207-21-282
Ownership Fee Simple
Acceptable Financing Conventional, FHA, VA Loan
Horse Property N
Listing Terms Conventional, FHA, VA Loan
Financing Conventional
Read Less Info
Want to know what your home might be worth? Contact us for a FREE valuation!

Our team is ready to help you sell your home for the highest possible price ASAP

Copyright 2024 Arizona Regional Multiple Listing Service, Inc. All rights reserved.
Bought with Keller Williams Integrity First
GET MORE INFORMATION

Broker/Owner | Lic# BR649991000






