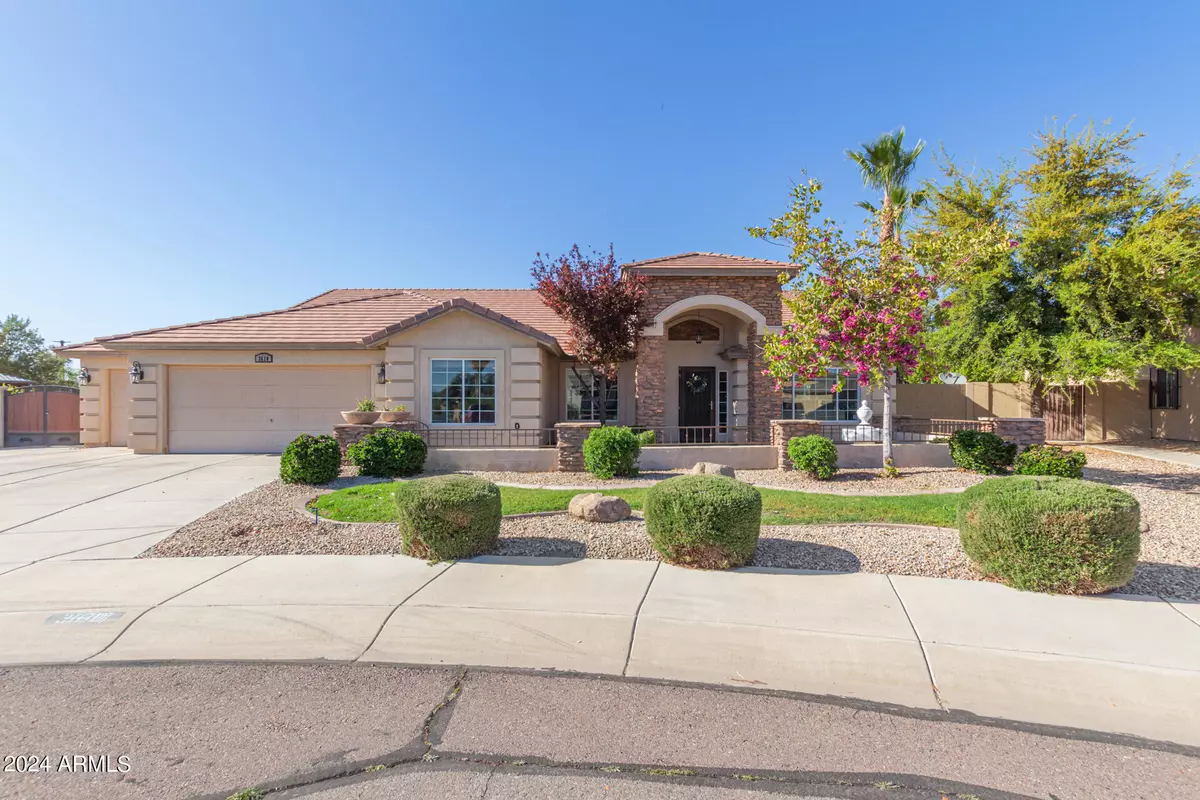$680,000
$680,000
For more information regarding the value of a property, please contact us for a free consultation.
5 Beds
3 Baths
3,054 SqFt
SOLD DATE : 07/12/2024
Key Details
Sold Price $680,000
Property Type Single Family Home
Sub Type Single Family - Detached
Listing Status Sold
Purchase Type For Sale
Square Footage 3,054 sqft
Price per Sqft $222
Subdivision Castlegate Parcel 1
MLS Listing ID 6685513
Sold Date 07/12/24
Style Santa Barbara/Tuscan
Bedrooms 5
HOA Fees $72/qua
HOA Y/N Yes
Originating Board Arizona Regional Multiple Listing Service (ARMLS)
Year Built 2007
Annual Tax Amount $2,050
Tax Year 2023
Lot Size 0.333 Acres
Acres 0.33
Property Description
Your new home is nestled on a secluded 0.33 acre corner lot, offering exceptional curb appeal! The meticulously maintained front yard, complemented by beautiful stone accents and an inviting courtyard, sets the stage for a warm welcome. Featuring 5 bedrooms and 3 bathrooms, this home provides ample space for relaxation and entertainment. The split floor plan offers ultimate privacy with 2 bedrooms and a guest bathroom on the south side of the home, 2 bedrooms and a guest bathroom on the west side, and the spacious primary suite with an oversized walk-in closet on the east. French doors in the primary bedroom offer a private entry to the patio and pool.
The thoughtful design seamlessly connects the living, dining, and kitchen areas, ideal for both everyday living and hosting gatherings. You'll find plenty of storage strategically situated throughout the home, as well as built-in cabinets and a marble counter for folding in the laundry room, and new flooring throughout!
Enjoy the Arizona sunshine in style with not one, but three separate backyard spaces! The covered patio spans the full length of the house and offers sunset and mountain views. Lounge by the sparkling pool and enjoy fruit from one of the many fruit trees (including lemon, grapefruit, pear, clementines, and orange trees), or gather around the fire pit for cozy evenings.
For those with adventurous spirits, you'll find an RV gate and an extended 3-car garage (with custom cabinets!), providing ample space for all your toys and tools. On your drive home, be greeted by breathtaking views of the Superstition Mountains, adding a touch of natural beauty to your everyday life.
Situated in a serene neighborhood that backs to a green belt, this home offers the perfect balance of tranquility, accessibility, and privacy! Don't miss your chance to own this exceptional property in San Tan Valley.
Location
State AZ
County Pinal
Community Castlegate Parcel 1
Direction Head east on E Ocotillo Rd, Turn right onto N Simonton Blvd, Turn right onto E Meadow Lark Way. Property will be on the right.
Rooms
Other Rooms Great Room, Family Room
Master Bedroom Split
Den/Bedroom Plus 5
Separate Den/Office N
Interior
Interior Features Breakfast Bar, No Interior Steps, Soft Water Loop, Vaulted Ceiling(s), Kitchen Island, Double Vanity, Full Bth Master Bdrm, Separate Shwr & Tub, High Speed Internet, Granite Counters
Heating Electric
Cooling Refrigeration, Programmable Thmstat, Ceiling Fan(s)
Flooring Laminate, Tile
Fireplaces Number No Fireplace
Fireplaces Type None
Fireplace No
Window Features Sunscreen(s),Dual Pane
SPA None
Laundry WshrDry HookUp Only
Exterior
Exterior Feature Covered Patio(s), Patio, Private Yard, Storage
Garage Attch'd Gar Cabinets, Dir Entry frm Garage, Electric Door Opener, Extnded Lngth Garage, RV Gate
Garage Spaces 3.0
Garage Description 3.0
Fence Block
Pool Variable Speed Pump, Private
Community Features Tennis Court(s), Playground, Biking/Walking Path
Utilities Available SRP
Amenities Available Management
Waterfront No
Roof Type Tile
Private Pool Yes
Building
Lot Description Sprinklers In Rear, Sprinklers In Front, Desert Back, Desert Front, Grass Front, Grass Back, Auto Timer H2O Front, Auto Timer H2O Back
Story 1
Builder Name PROVIDENCE HOMES
Sewer Private Sewer
Water City Water
Architectural Style Santa Barbara/Tuscan
Structure Type Covered Patio(s),Patio,Private Yard,Storage
Schools
Elementary Schools Jack Harmon Elementary School
Middle Schools J. O. Combs Middle School
High Schools Combs High School
School District J. O. Combs Unified School District
Others
HOA Name Castlegate
HOA Fee Include Sewer,Maintenance Grounds
Senior Community No
Tax ID 109-30-400
Ownership Fee Simple
Acceptable Financing Conventional, FHA, VA Loan
Horse Property N
Listing Terms Conventional, FHA, VA Loan
Financing Conventional
Read Less Info
Want to know what your home might be worth? Contact us for a FREE valuation!

Our team is ready to help you sell your home for the highest possible price ASAP

Copyright 2024 Arizona Regional Multiple Listing Service, Inc. All rights reserved.
Bought with Keller Williams Arizona Realty
GET MORE INFORMATION

Broker/Owner | Lic# BR649991000






