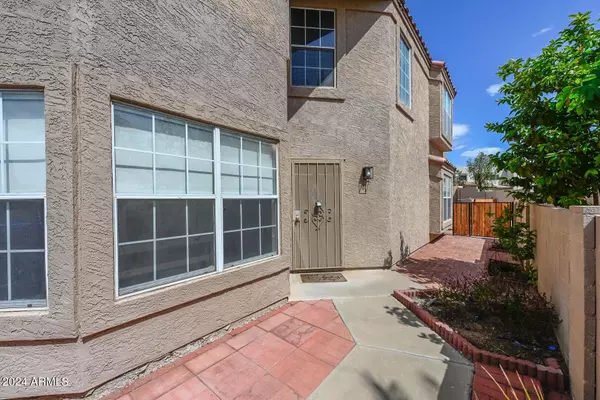$599,900
$599,900
For more information regarding the value of a property, please contact us for a free consultation.
4 Beds
2.5 Baths
2,316 SqFt
SOLD DATE : 06/13/2024
Key Details
Sold Price $599,900
Property Type Single Family Home
Sub Type Single Family - Detached
Listing Status Sold
Purchase Type For Sale
Square Footage 2,316 sqft
Price per Sqft $259
Subdivision Lakewood Parcel 12 Lot 1-132 Tr A-D
MLS Listing ID 6686078
Sold Date 06/13/24
Bedrooms 4
HOA Fees $17
HOA Y/N Yes
Originating Board Arizona Regional Multiple Listing Service (ARMLS)
Year Built 1988
Annual Tax Amount $2,838
Tax Year 2023
Lot Size 6,782 Sqft
Acres 0.16
Property Description
Welcome to your newly remodeled dream home! Every detail has been carefully considered and upgraded to enhance your living experience. Step inside to discover laminate flooring that flows seamlessly throughout, including the stairs, complemented by freshly installed baseboards that add a touch of elegance to every room. The entire home has been painted to perfection, inside and out, including the garage, ensuring a fresh and modern look. No detail has been overlooked, with new door knobs adding a stylish accent to every entryway. Enjoy privacy and control over natural light with brand new window blind treatments in every room, while ceiling fans provide comfort and energy efficiency year-round. Experience the convenience of a new water softener system in the garage, ensuring quality wat ensuring quality water throughout your home. The pool, resurfaced in 2023, invites you to relax and unwind in style. Inside, discover the modern convenience of new receptacles and light switches, including a 240V plug in the garage for electric charging. Smart home switches for lights and fans, operated by Alexa, bring technology seamlessly into your daily life. Stay comfortable with smart thermostats on both floors and rest easy knowing your home is equipped with a Ring camera and alarm system for added security. The bathrooms have been completely transformed, with new toilets, vanities, mirrors, light fixtures, towel holders, and tile flooring. The master bathroom boasts a luxurious stand-up shower remodel with glass enclosure and double vanity for added convenience. The kitchen is a chef's delight, featuring a new quartz countertop, repainted cabinets with new knobs, a new sink, faucet, disposal, and updated appliances. The exterior is equally impressive, with new synthetic turf, a new side gate, pavers for planting and irrigation, a refreshed block wall, and new exterior light fixtures. With attention to detail and quality upgrades throughout, this remodeled home is ready to welcome you to a new level of comfort, convenience, and style.
Items Remodeled
" Entire Home Laminate Flooring Including Stairs
" Entire Home Baseboards
" Entire Home Paint (Including Garage)
" Entire Home Door Knobs
" Entire Home Window Blind Treatment
" Entire Home Ceiling Fans
" New Water Softener System in Garage
" Pool Resurfaced in 2023
" Entire Home New Receptacles and Light Switches.
" 240V Plug inside Garage for Electric Charging
" Equipment with Smart Home Switches for Lights and Fans
o Operated by Alexa
" Smart Thermostats on Both Floors
" Home Equipped with Ring Camera and Alarm System
" Half Bath
o New Toilet
o Sink
o Mirror
o Light Fixture
o Towel Holder
" Guest Bathroom
o New Toilet
o New Vanity
o New Miror
o New Light Fixture
o New Towel Holder
o New Tile Flooring
" Master Bathroom
o New Toilet
o New Double Vanity
o (2) New Mirror
o (2) New Light Fixtures
o Master Stand up Shower Tile and Fixture Remodel including Glass
o New Tile Flooring
" Front Room
o New Light Fixture
" Kitchen
o New Quartz Countertop
o Kitchen Cabinets Repainted
o New Sink
o New Faucet
o New Disposal
o Dishwasher 2023
o Stove 2023
" Exterior
o New Synthetic Turf Installed
o New Side Gate
o Pavers inside yard for planting and Irrigation.
o Block wall repainted.
o New Exterior Light Fixtures
o Front Yard Paver border for Planting
Location
State AZ
County Maricopa
Community Lakewood Parcel 12 Lot 1-132 Tr A-D
Direction Travel north on 32nd Street, right onto Liberty Lane, left on Lakewood Parkway and right on Woodland Drive.
Rooms
Den/Bedroom Plus 4
Separate Den/Office N
Interior
Interior Features Eat-in Kitchen, Full Bth Master Bdrm, High Speed Internet
Heating Natural Gas
Cooling Refrigeration, Ceiling Fan(s)
Flooring Laminate, Tile
Fireplaces Number No Fireplace
Fireplaces Type None
Fireplace No
SPA None
Laundry WshrDry HookUp Only
Exterior
Exterior Feature Covered Patio(s)
Garage Spaces 2.0
Garage Description 2.0
Fence Block
Pool Private
Utilities Available SRP, SW Gas
Amenities Available Management
Waterfront No
Roof Type Tile
Private Pool Yes
Building
Lot Description Gravel/Stone Front, Gravel/Stone Back
Story 2
Builder Name Continental Homes
Sewer Public Sewer
Water City Water
Structure Type Covered Patio(s)
Schools
Elementary Schools Kyrene De La Estrella Elementary School
Middle Schools Kyrene Akimel A-Al Middle School
High Schools Desert Vista High School
School District Tempe Union High School District
Others
HOA Name The Lakewood Communi
HOA Fee Include Maintenance Grounds
Senior Community No
Tax ID 306-02-131
Ownership Fee Simple
Acceptable Financing Conventional, VA Loan
Horse Property N
Listing Terms Conventional, VA Loan
Financing Conventional
Read Less Info
Want to know what your home might be worth? Contact us for a FREE valuation!

Our team is ready to help you sell your home for the highest possible price ASAP

Copyright 2024 Arizona Regional Multiple Listing Service, Inc. All rights reserved.
Bought with LPT Realty, LLC
GET MORE INFORMATION

Broker/Owner | Lic# BR649991000






