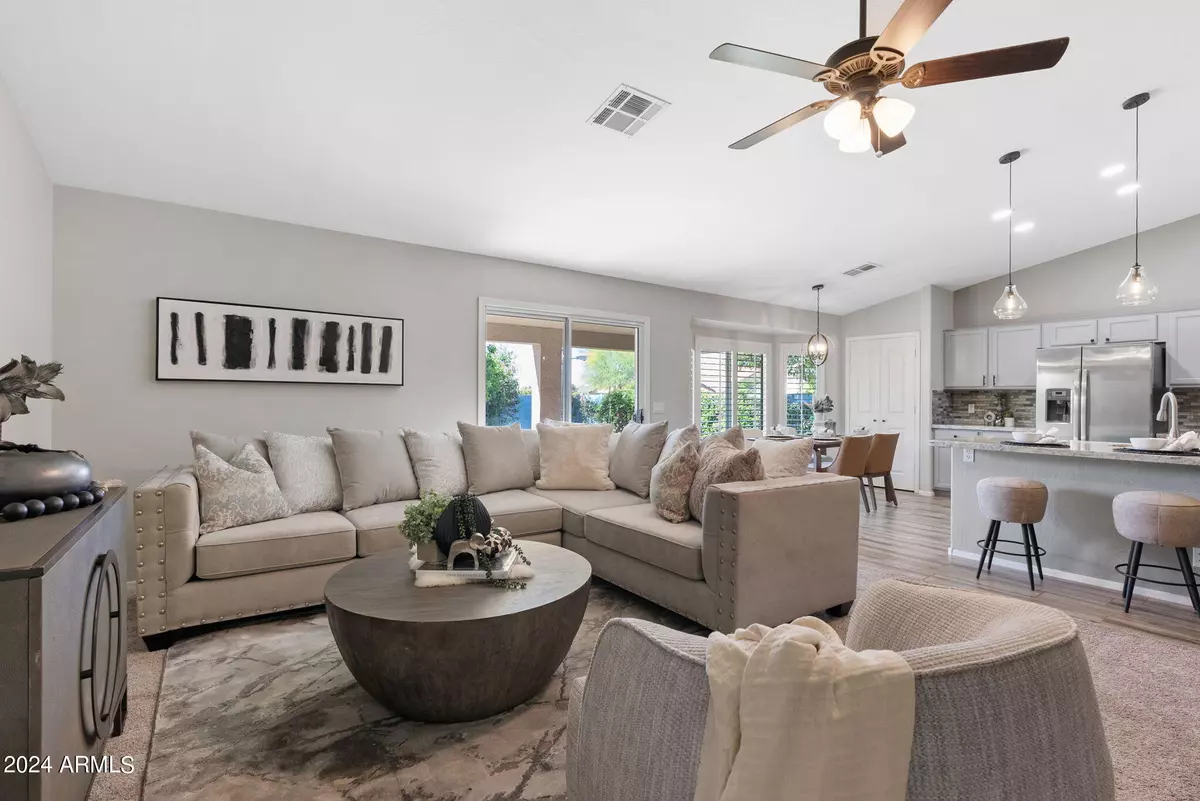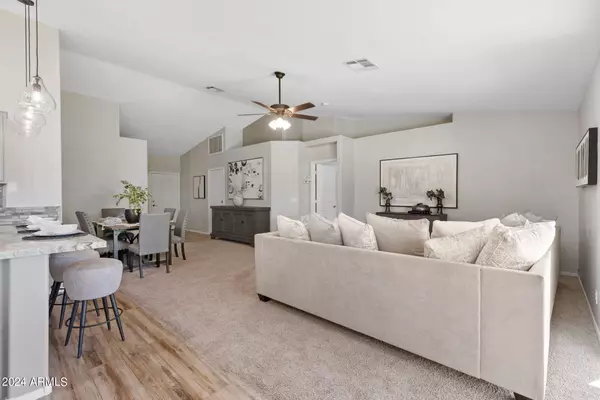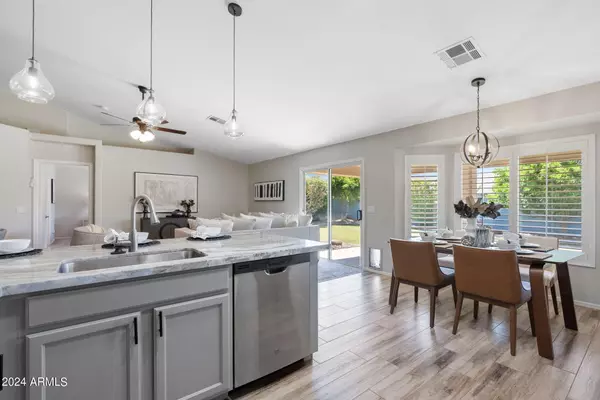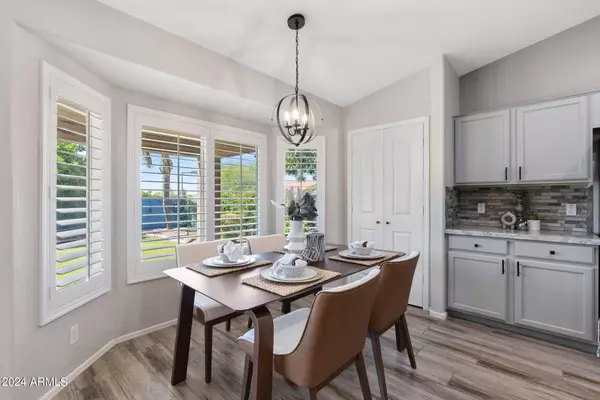$420,000
$417,500
0.6%For more information regarding the value of a property, please contact us for a free consultation.
4 Beds
2 Baths
1,630 SqFt
SOLD DATE : 06/14/2024
Key Details
Sold Price $420,000
Property Type Single Family Home
Sub Type Single Family - Detached
Listing Status Sold
Purchase Type For Sale
Square Footage 1,630 sqft
Price per Sqft $257
Subdivision Castlegate Parcel 3
MLS Listing ID 6699448
Sold Date 06/14/24
Style Ranch
Bedrooms 4
HOA Fees $60/mo
HOA Y/N Yes
Originating Board Arizona Regional Multiple Listing Service (ARMLS)
Year Built 2005
Annual Tax Amount $1,296
Tax Year 2023
Lot Size 7,102 Sqft
Acres 0.16
Property Description
**SELLERS OFFERING up to 3% CONCESSIONS FOR RATE BUYDOWN/CLOSING COSTS** Nestled in a tranquil neighborhood, this renovated (4 years ago) 4-bedroom sanctuary offers timeless elegance and modern comfort. With an open-concept layout, the spacious great room seamlessly connects to the gourmet kitchen, boasting stainless steel appliances, granite countertops, and refinished cabinets. Vaulted ceilings and plantation shutters add sophistication. Retreat to the master suite with its lavish ensuite bathroom. Step outside to the covered patio and expansive backyard. Just a short drive to the 24 freeeway, you'll have easy access to downtown.. Experience luxury living in this well maintained home. Pictures don't do it justice, come see it for yourself!
Location
State AZ
County Pinal
Community Castlegate Parcel 3
Direction East on Ocotillo past Schnepf Rd. Turn right on Castlegate Blvd then first Right on Ulsa Way, another right on Shetlend dr. follow that as it takes you left onto Meadow Lark way, house is on corner
Rooms
Master Bedroom Split
Den/Bedroom Plus 4
Separate Den/Office N
Interior
Interior Features Eat-in Kitchen, Full Bth Master Bdrm, Granite Counters
Heating Electric
Cooling Refrigeration
Flooring Carpet, Tile
Fireplaces Number No Fireplace
Fireplaces Type None
Fireplace No
Window Features Dual Pane
SPA None
Laundry None
Exterior
Garage Spaces 2.0
Garage Description 2.0
Fence Block
Pool None
Landscape Description Irrigation Back
Community Features Playground, Biking/Walking Path
Utilities Available SRP
Amenities Available None
Waterfront No
Roof Type Composition
Private Pool No
Building
Lot Description Corner Lot, Gravel/Stone Front, Grass Front, Grass Back, Irrigation Back
Story 1
Builder Name Providence homes
Sewer Public Sewer
Water City Water
Architectural Style Ranch
New Construction Yes
Schools
Elementary Schools Kathryn Sue Simonton Elementary
Middle Schools J. O. Combs Middle School
High Schools Combs High School
School District J. O. Combs Unified School District
Others
HOA Name Castlegate
HOA Fee Include No Fees
Senior Community No
Tax ID 109-30-144
Ownership Fee Simple
Acceptable Financing Conventional, FHA, VA Loan
Horse Property N
Listing Terms Conventional, FHA, VA Loan
Financing Conventional
Read Less Info
Want to know what your home might be worth? Contact us for a FREE valuation!

Our team is ready to help you sell your home for the highest possible price ASAP

Copyright 2024 Arizona Regional Multiple Listing Service, Inc. All rights reserved.
Bought with A.Z. & Associates
GET MORE INFORMATION

Broker/Owner | Lic# BR649991000






