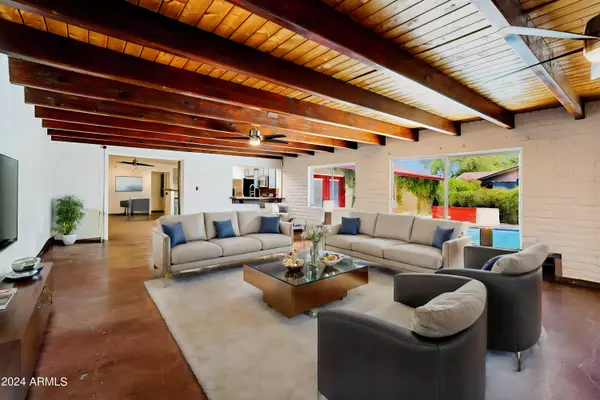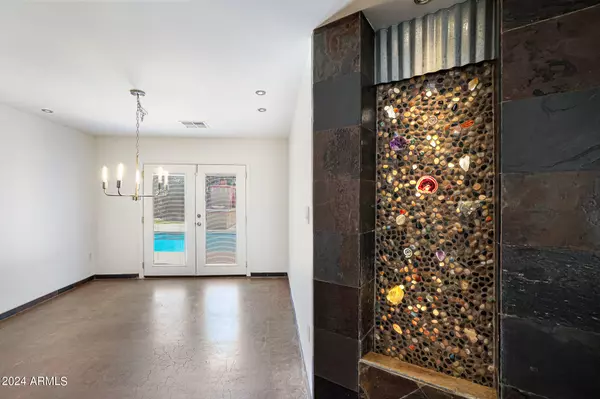$469,000
$469,000
For more information regarding the value of a property, please contact us for a free consultation.
4 Beds
3.5 Baths
2,992 SqFt
SOLD DATE : 06/20/2024
Key Details
Sold Price $469,000
Property Type Single Family Home
Sub Type Single Family - Detached
Listing Status Sold
Purchase Type For Sale
Square Footage 2,992 sqft
Price per Sqft $156
Subdivision Manzanita Manor 2
MLS Listing ID 6704245
Sold Date 06/20/24
Style Other (See Remarks)
Bedrooms 4
HOA Y/N No
Originating Board Arizona Regional Multiple Listing Service (ARMLS)
Year Built 1978
Annual Tax Amount $1,845
Tax Year 2023
Lot Size 10,683 Sqft
Acres 0.25
Property Description
This beautiful corner lot offers extra livable space with a fully converted master bedroom with private entrance. It provides eye catching custom features such as a built in water fall, stained concrete floors, concrete countertops, two fully functioning fire places, and a fire feature outside for entertaining. This one of a kind home has a split floor plan with two master bedrooms, both with walk in closets. Main master has a newly remodeled bathroom with custom tile work. Master shower has double shower heads for a spa like feel. Kitchen includes a roll away island for extra storage. This home includes a built in bar that is great for hosting all your family events. 10ft diving pool, fire pit, and built in grill mean that you will always be just steps away from your own personal oasis.
Location
State AZ
County Maricopa
Community Manzanita Manor 2
Direction West on Dunlap Ave then head south on 43rd Ave, West on Ruth Ave. Home is located on the south side of Ruth Ave.
Rooms
Other Rooms Guest Qtrs-Sep Entrn
Master Bedroom Split
Den/Bedroom Plus 4
Separate Den/Office N
Interior
Interior Features Eat-in Kitchen, Wet Bar, Kitchen Island, Pantry, 3/4 Bath Master Bdrm
Heating Electric
Cooling Refrigeration, Wall/Window Unit(s), Ceiling Fan(s)
Flooring Carpet, Stone, Tile, Concrete
Fireplaces Type 2 Fireplace, Exterior Fireplace, Fire Pit, Family Room
Fireplace Yes
SPA None
Exterior
Exterior Feature Misting System, Patio, Storage, Built-in Barbecue
Garage RV Gate, RV Access/Parking
Fence Block
Pool Diving Pool, Private
Amenities Available None
Waterfront No
Roof Type Composition,Tile
Private Pool Yes
Building
Lot Description Corner Lot, Gravel/Stone Front, Gravel/Stone Back, Grass Front, Grass Back
Story 1
Builder Name NA
Sewer Public Sewer
Water City Water
Architectural Style Other (See Remarks)
Structure Type Misting System,Patio,Storage,Built-in Barbecue
Schools
Elementary Schools Horizon School
Middle Schools Glendale Landmark Middle School
High Schools Apollo High School
School District Glendale Union High School District
Others
HOA Fee Include No Fees
Senior Community No
Tax ID 148-10-174
Ownership Fee Simple
Acceptable Financing Conventional
Horse Property N
Listing Terms Conventional
Financing Conventional
Read Less Info
Want to know what your home might be worth? Contact us for a FREE valuation!

Our team is ready to help you sell your home for the highest possible price ASAP

Copyright 2024 Arizona Regional Multiple Listing Service, Inc. All rights reserved.
Bought with 4 U Realty Plus
GET MORE INFORMATION

Broker/Owner | Lic# BR649991000






