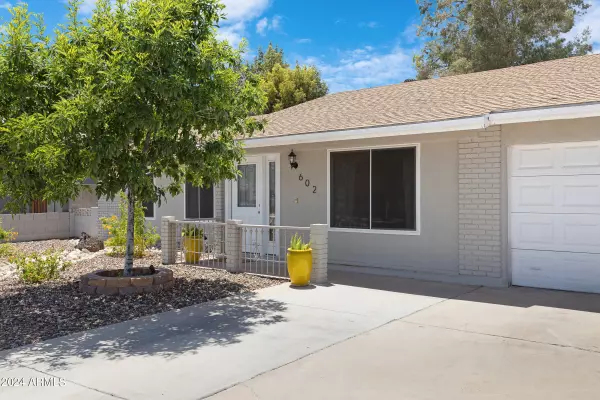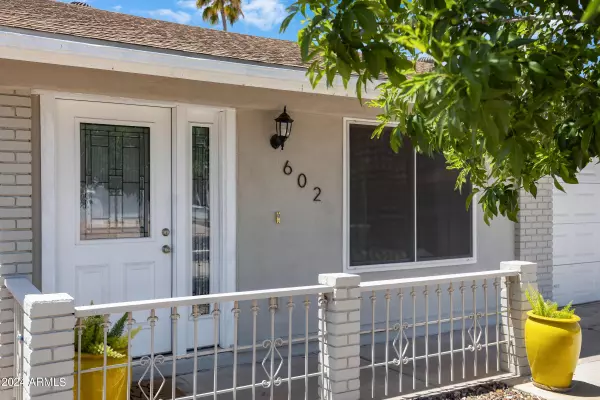$453,420
$460,000
1.4%For more information regarding the value of a property, please contact us for a free consultation.
3 Beds
2 Baths
1,824 SqFt
SOLD DATE : 07/10/2024
Key Details
Sold Price $453,420
Property Type Single Family Home
Sub Type Single Family - Detached
Listing Status Sold
Purchase Type For Sale
Square Footage 1,824 sqft
Price per Sqft $248
Subdivision Apache Country Club Ests 3
MLS Listing ID 6701516
Sold Date 07/10/24
Bedrooms 3
HOA Y/N Yes
Originating Board Arizona Regional Multiple Listing Service (ARMLS)
Year Built 1973
Annual Tax Amount $1,407
Tax Year 2023
Lot Size 7,927 Sqft
Acres 0.18
Property Description
Welcome to your golf course paradise, cleverly disguised as your home where you can swap sheep for birdies and eagles as nightly lullabies.
Step inside and you'll find a kitchen so sleek, you'll want to cook every meal at home. With an open layout, a waterfall island, and Alaskan white quartz countertops that are cooler than a polar bear's toenails, this kitchen is ready for your culinary exploits and Instagram brunch posts.
Both the front and backyard have been landscaped to perfection, so whether you're into sunbathing, star gazing, or sunset cocktails, these grounds provide the perfect backdrop. And with a brand new HVAC system installed in 2021, your comfort will be year-round. This isn't just a must-see home—it's a must-experience lifestyle! Welcome Home!
Location
State AZ
County Maricopa
Community Apache Country Club Ests 3
Direction East on Southern, N on 72nd, West on Clearview, West on Essex
Rooms
Other Rooms Family Room
Den/Bedroom Plus 4
Separate Den/Office Y
Interior
Interior Features Eat-in Kitchen, Kitchen Island, 3/4 Bath Master Bdrm, High Speed Internet
Heating Electric
Cooling Refrigeration, Ceiling Fan(s)
Flooring Carpet, Tile
Fireplaces Number No Fireplace
Fireplaces Type None
Fireplace No
Window Features Dual Pane
SPA None
Laundry WshrDry HookUp Only
Exterior
Exterior Feature Covered Patio(s), Gazebo/Ramada
Garage Spaces 2.0
Garage Description 2.0
Fence Block, Wrought Iron
Pool None
Community Features Golf
Utilities Available SRP
Amenities Available Rental OK (See Rmks)
Roof Type Composition
Private Pool No
Building
Lot Description Desert Front, On Golf Course, Gravel/Stone Front, Gravel/Stone Back, Synthetic Grass Back
Story 1
Builder Name Unknown
Sewer Septic in & Cnctd, Septic Tank
Water City Water
Structure Type Covered Patio(s),Gazebo/Ramada
New Construction No
Schools
Elementary Schools Jefferson Elementary School
Middle Schools Fremont Junior High School
High Schools Skyline High School
School District Mesa Unified District
Others
HOA Name Golden Hills
HOA Fee Include Street Maint
Senior Community No
Tax ID 218-55-508
Ownership Fee Simple
Acceptable Financing Conventional, FHA, VA Loan
Horse Property N
Listing Terms Conventional, FHA, VA Loan
Financing FHA
Read Less Info
Want to know what your home might be worth? Contact us for a FREE valuation!

Our team is ready to help you sell your home for the highest possible price ASAP

Copyright 2025 Arizona Regional Multiple Listing Service, Inc. All rights reserved.
Bought with eXp Realty
GET MORE INFORMATION
Broker/Owner | Lic# BR649991000






