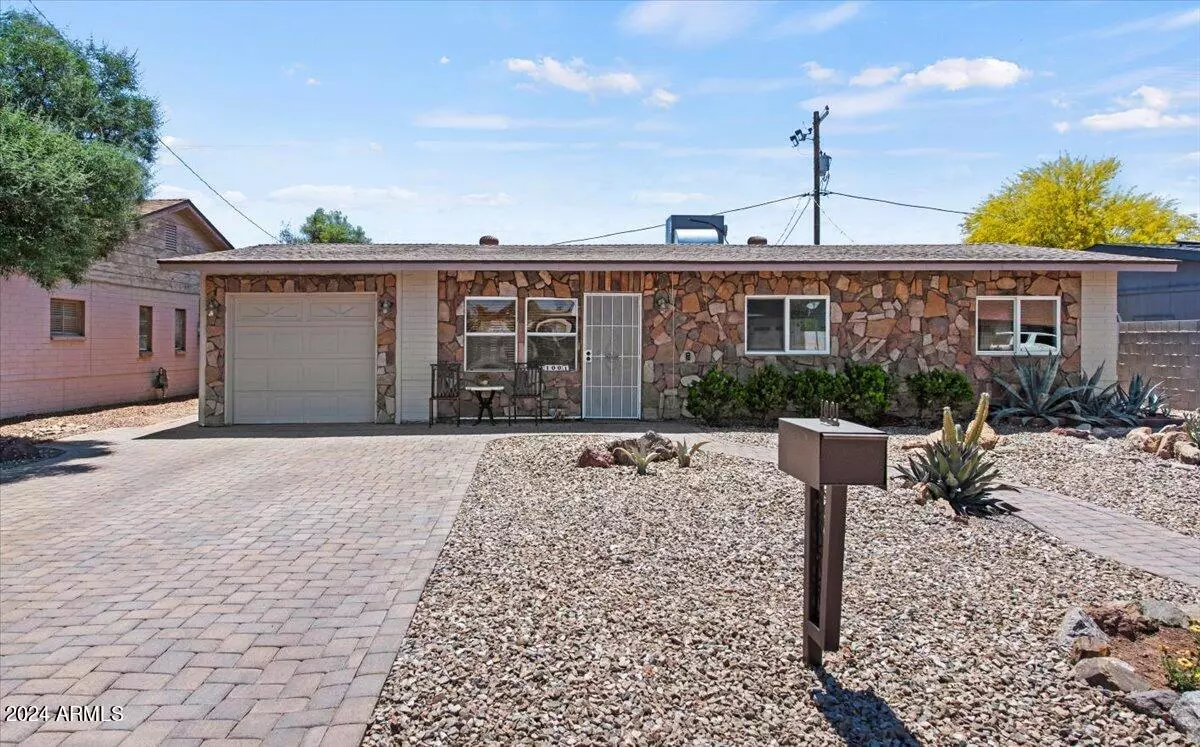$430,000
$430,000
For more information regarding the value of a property, please contact us for a free consultation.
3 Beds
1 Bath
1,185 SqFt
SOLD DATE : 07/16/2024
Key Details
Sold Price $430,000
Property Type Single Family Home
Sub Type Single Family - Detached
Listing Status Sold
Purchase Type For Sale
Square Footage 1,185 sqft
Price per Sqft $362
Subdivision North Park Central Unit 3
MLS Listing ID 6700523
Sold Date 07/16/24
Bedrooms 3
HOA Y/N No
Originating Board Arizona Regional Multiple Listing Service (ARMLS)
Year Built 1952
Annual Tax Amount $1,258
Tax Year 2023
Lot Size 6,199 Sqft
Acres 0.14
Property Description
**Single Family no HOA** Discover the allure of this prime location. Enter this inviting home and instantly embrace its cozy ambiance. The updated kitchen steals the spotlight, featuring updated cabinets, backsplash, and generous countertop space. Outside, the meticulously landscaped front yard, adorned with a mid-century style metal mailbox, paver drive, and walkway, beckons you in. Meanwhile, the expansive backyard is a canvas for your imagination, offering limitless potential. With no HOA, you have the freedom to customize your living space to your heart's content. Plus, enjoy the added benefits of a new roof installed in 2022. This home is so conveniently located; check it out: .3 miles from Natural Grocers
.3 miles from Scooters Coffee
.5 miles from the popular Copper Star Coffee
.8 miles from Sprouts Farmers Market
.8 miles from Safeway
1.4 miles from Steele Indian School Park, where you can catch 4th of July fireworks
10-minute drive to the popular Roosevelt Row area
Less than 15-minute drive to Chase Field in Downtown Phoenix
or 1 mile to the light rail which will take you to Downtown Phoenix and also to Tempe
Location
State AZ
County Maricopa
Community North Park Central Unit 3
Direction North on 11th Ave from Thomas and make a right onto Piccadilly, home is on the south side of the street.
Rooms
Den/Bedroom Plus 3
Separate Den/Office N
Interior
Interior Features Eat-in Kitchen, No Interior Steps
Heating Electric
Cooling Refrigeration, Ceiling Fan(s)
Flooring Tile, Concrete
Fireplaces Number No Fireplace
Fireplaces Type None
Fireplace No
SPA None
Exterior
Garage Spaces 1.0
Garage Description 1.0
Fence Block
Pool None
Amenities Available None
Waterfront No
Roof Type Composition
Private Pool No
Building
Lot Description Desert Front
Story 1
Builder Name Unknown
Sewer Public Sewer
Water City Water
New Construction Yes
Schools
Elementary Schools Encanto School
Middle Schools Desert Sands Middle School
High Schools Central High School
School District Phoenix Union High School District
Others
HOA Fee Include No Fees
Senior Community No
Tax ID 110-11-017
Ownership Fee Simple
Acceptable Financing Conventional, FHA, VA Loan
Horse Property N
Listing Terms Conventional, FHA, VA Loan
Financing Cash
Read Less Info
Want to know what your home might be worth? Contact us for a FREE valuation!

Our team is ready to help you sell your home for the highest possible price ASAP

Copyright 2024 Arizona Regional Multiple Listing Service, Inc. All rights reserved.
Bought with HomeSmart
GET MORE INFORMATION

Broker/Owner | Lic# BR649991000






