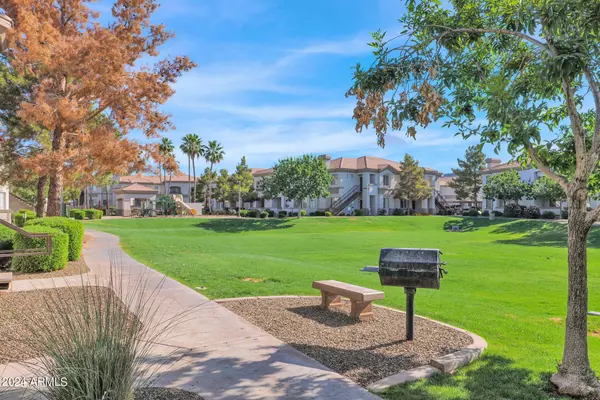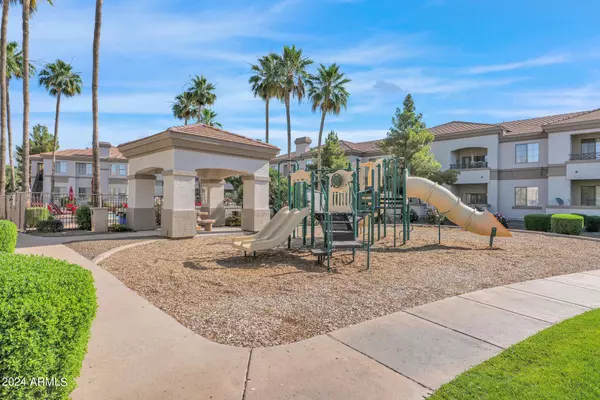$322,500
$325,000
0.8%For more information regarding the value of a property, please contact us for a free consultation.
2 Beds
2 Baths
1,056 SqFt
SOLD DATE : 07/31/2024
Key Details
Sold Price $322,500
Property Type Condo
Sub Type Apartment Style/Flat
Listing Status Sold
Purchase Type For Sale
Square Footage 1,056 sqft
Price per Sqft $305
Subdivision Solana Condominium Homes
MLS Listing ID 6710780
Sold Date 07/31/24
Style Contemporary
Bedrooms 2
HOA Fees $235/mo
HOA Y/N Yes
Originating Board Arizona Regional Multiple Listing Service (ARMLS)
Year Built 2004
Annual Tax Amount $1,247
Tax Year 2023
Lot Size 1,058 Sqft
Acres 0.02
Property Description
Discover your dream home in Mesa, Arizona! This luxurious 2-bedroom, 2-bathroom condo with a split floor plan offers modern living at its finest. The open floor plan features a spacious living room with abundant natural light, a handsome kitchen with stainless steel appliances and a cozy dining area. The master suite boasts a walk-in closet and an ample en-suite bathroom. Enjoy your morning coffee on the private balcony with lovely views.
Community amenities include a sparkling swimming pool for relaxing in the summer, top-shelf fitness center and clubhouse. Located near major highways, shopping, dining, and recreational facilities, this condo offers convenience and style. Experience modern luxury and everyday convenience in this beautiful home!
Location
State AZ
County Maricopa
Community Solana Condominium Homes
Direction From Higley/Baseline- head W on Baseline, N on Pierpont to Solana Condominiums on the right. Once thru gate, drive until Building 11 on your right.
Rooms
Other Rooms Great Room
Master Bedroom Split
Den/Bedroom Plus 2
Separate Den/Office N
Interior
Interior Features Upstairs, Eat-in Kitchen, Breakfast Bar, 9+ Flat Ceilings, No Interior Steps, 3/4 Bath Master Bdrm, High Speed Internet, Laminate Counters
Heating Electric, Ceiling
Cooling Refrigeration, Ceiling Fan(s)
Flooring Carpet, Vinyl
Fireplaces Type 1 Fireplace
Fireplace Yes
Window Features Dual Pane
SPA None
Exterior
Exterior Feature Balcony
Carport Spaces 1
Fence None
Pool None
Community Features Gated Community, Community Spa Htd, Community Pool Htd, Biking/Walking Path, Fitness Center
Utilities Available SRP
Amenities Available Management
Roof Type Tile
Private Pool No
Building
Story 2
Builder Name Allres
Sewer Public Sewer
Water City Water
Architectural Style Contemporary
Structure Type Balcony
New Construction No
Schools
Elementary Schools Wilson Elementary School - Mesa
Middle Schools Taylor Junior High School
High Schools Mesa High School
School District Mesa Unified District
Others
HOA Name Solana HOA
HOA Fee Include Roof Repair,Insurance,Sewer,Maintenance Grounds,Street Maint,Trash,Water,Roof Replacement,Maintenance Exterior
Senior Community No
Tax ID 140-69-245
Ownership Condominium
Acceptable Financing Conventional, FHA, VA Loan
Horse Property N
Listing Terms Conventional, FHA, VA Loan
Financing Conventional
Read Less Info
Want to know what your home might be worth? Contact us for a FREE valuation!

Our team is ready to help you sell your home for the highest possible price ASAP

Copyright 2025 Arizona Regional Multiple Listing Service, Inc. All rights reserved.
Bought with HomeSmart
GET MORE INFORMATION
Broker/Owner | Lic# BR649991000






