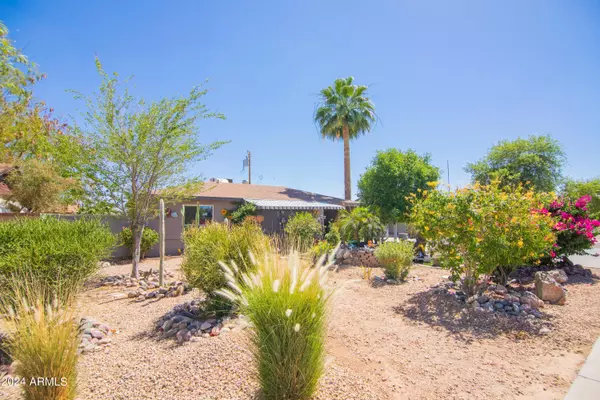$290,000
$290,000
For more information regarding the value of a property, please contact us for a free consultation.
2 Beds
1 Bath
1,023 SqFt
SOLD DATE : 08/06/2024
Key Details
Sold Price $290,000
Property Type Single Family Home
Sub Type Single Family - Detached
Listing Status Sold
Purchase Type For Sale
Square Footage 1,023 sqft
Price per Sqft $283
Subdivision Youngtown Plat 2 Lots 131-203 & Tr D
MLS Listing ID 6721905
Sold Date 08/06/24
Style Ranch
Bedrooms 2
HOA Y/N No
Originating Board Arizona Regional Multiple Listing Service (ARMLS)
Year Built 1956
Annual Tax Amount $495
Tax Year 2023
Lot Size 6,200 Sqft
Acres 0.14
Property Description
This charming 2-bedroom single-family residence is situated on a spacious 6,200 sq. ft. lot, offering plenty of room for outdoor activities, storage, and relaxation. The property features an oversized sliding gate with convenient rear entry and a large storage shed perfect for those who love to travel, have big toys, or need extra storage space.
Step inside to find a beautifully updated interior, starting with stunning plank tile flooring that flows seamlessly throughout the living areas. A newer AC and roof ensures comfort and peace of mind for years to come. The updated kitchen features granite countertops, sleek stainless steel appliances, and dark wood shaker cabinets making cooking and entertaining a breeze.
Enjoy the added versatility of an Arizona room, perfect for an office, p playroom, or additional living space. The home also features updated energy-efficient windows, keeping energy bills low while maintaining a comfortable indoor climate. The bathroom has been tastefully remodeled, adding a touch of luxury to your daily routine.
New carpet in the bedrooms provides a cozy and inviting atmosphere, ready for you to move in and make it your own. Don't miss out on this fantastic opportunity to own a beautifully updated home in a friendly, vibrant community. Schedule your showing today!
Location
State AZ
County Maricopa
Community Youngtown Plat 2 Lots 131-203 & Tr D
Direction North on 111th Ave West on Connecticut Ave. Home is the 4th house on the left (south) side of Connecticut Ave.
Rooms
Other Rooms Arizona RoomLanai
Den/Bedroom Plus 2
Separate Den/Office N
Interior
Interior Features Eat-in Kitchen, Granite Counters
Heating Electric
Cooling Refrigeration
Flooring Carpet, Tile
Fireplaces Number No Fireplace
Fireplaces Type None
Fireplace No
Window Features Dual Pane
SPA None
Exterior
Carport Spaces 1
Fence Block
Pool None
Amenities Available None
Roof Type Composition
Private Pool No
Building
Lot Description Desert Front, Dirt Back, Synthetic Grass Frnt
Story 1
Builder Name Unknown
Sewer Public Sewer
Water City Water
Architectural Style Ranch
New Construction No
Schools
Elementary Schools Peoria Elementary School
Middle Schools Peoria Elementary School
High Schools Peoria High School
School District Peoria Unified School District
Others
HOA Fee Include No Fees
Senior Community No
Tax ID 142-69-004
Ownership Fee Simple
Acceptable Financing Conventional, FHA, VA Loan
Horse Property N
Listing Terms Conventional, FHA, VA Loan
Financing Conventional
Read Less Info
Want to know what your home might be worth? Contact us for a FREE valuation!

Our team is ready to help you sell your home for the highest possible price ASAP

Copyright 2024 Arizona Regional Multiple Listing Service, Inc. All rights reserved.
Bought with American Freedom Realty
GET MORE INFORMATION

Broker/Owner | Lic# BR649991000






