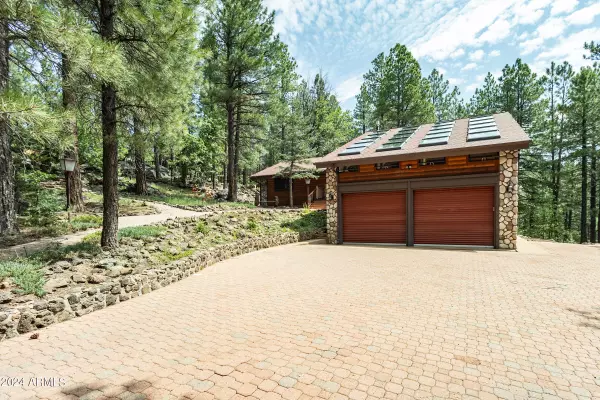$1,300,000
$1,350,000
3.7%For more information regarding the value of a property, please contact us for a free consultation.
3 Beds
2.75 Baths
2,508 SqFt
SOLD DATE : 08/22/2024
Key Details
Sold Price $1,300,000
Property Type Single Family Home
Sub Type Single Family - Detached
Listing Status Sold
Purchase Type For Sale
Square Footage 2,508 sqft
Price per Sqft $518
Subdivision Pinewood 4
MLS Listing ID 6735619
Sold Date 08/22/24
Style Other (See Remarks)
Bedrooms 3
HOA Y/N No
Originating Board Arizona Regional Multiple Listing Service (ARMLS)
Year Built 1990
Annual Tax Amount $5,463
Tax Year 2023
Lot Size 1.070 Acres
Acres 1.07
Property Description
Gated Secluded Log Sided Mountain Retreat in the Heart of Pinewood backing Munds Canyon. This Very Unique Cabin has been completely remodeled through-out. Cabin sits on a 46,609 Square Ft, 1.07 Acre Landscaped, Heavily Treed Property with Gorgeous Views. Beautiful Entry Gate leading to a Brick Paver Driveway, walkways, children playground, a separate firepit and large covered deck for your enjoyment. Cabin has a separate, detached Family Game area featuring indoor/outdoor living. Featuring 20 electronically operated skylights. Wall of Glass Doors can be opened to the outdoors and closed for those chilly nights. 2 Car Garage plus extra parking. Security System with Rolling Security Shutters. Outdoor Firepit with Playground, Central heating and Air Conditioning. Very Special home.
Location
State AZ
County Coconino
Community Pinewood 4
Direction I-17 Munds Park exit East on Pinewood Blvd. go Left on Crestline Right on Midway Lane to property at the end of Cul-de-sac thru Gate
Rooms
Other Rooms Great Room, BonusGame Room
Basement Finished
Den/Bedroom Plus 4
Separate Den/Office N
Interior
Interior Features Breakfast Bar, Furnished(See Rmrks), Roller Shields, Vaulted Ceiling(s), Kitchen Island, 3/4 Bath Master Bdrm
Heating Propane
Cooling Refrigeration, Ceiling Fan(s)
Flooring Carpet, Wood
Fireplaces Type 1 Fireplace, Living Room, Gas
Fireplace Yes
Window Features Dual Pane
SPA None
Exterior
Exterior Feature Balcony, Covered Patio(s), Playground
Garage Electric Door Opener
Garage Spaces 2.0
Garage Description 2.0
Fence None
Pool None
Community Features Pickleball Court(s), Golf, Playground, Fitness Center
Utilities Available Propane
Amenities Available None
Waterfront No
View Mountain(s)
Roof Type Composition
Private Pool No
Building
Lot Description Cul-De-Sac
Story 2
Builder Name UNK
Sewer Private Sewer
Water Pvt Water Company
Architectural Style Other (See Remarks)
Structure Type Balcony,Covered Patio(s),Playground
Schools
Elementary Schools Other
Middle Schools Other
High Schools Other
School District Flagstaff Unified District
Others
HOA Fee Include No Fees,Other (See Remarks)
Senior Community No
Tax ID 400-63-012
Ownership Fee Simple
Acceptable Financing Conventional
Horse Property N
Listing Terms Conventional
Financing Other
Read Less Info
Want to know what your home might be worth? Contact us for a FREE valuation!

Our team is ready to help you sell your home for the highest possible price ASAP

Copyright 2024 Arizona Regional Multiple Listing Service, Inc. All rights reserved.
Bought with HomeSmart
GET MORE INFORMATION

Broker/Owner | Lic# BR649991000






