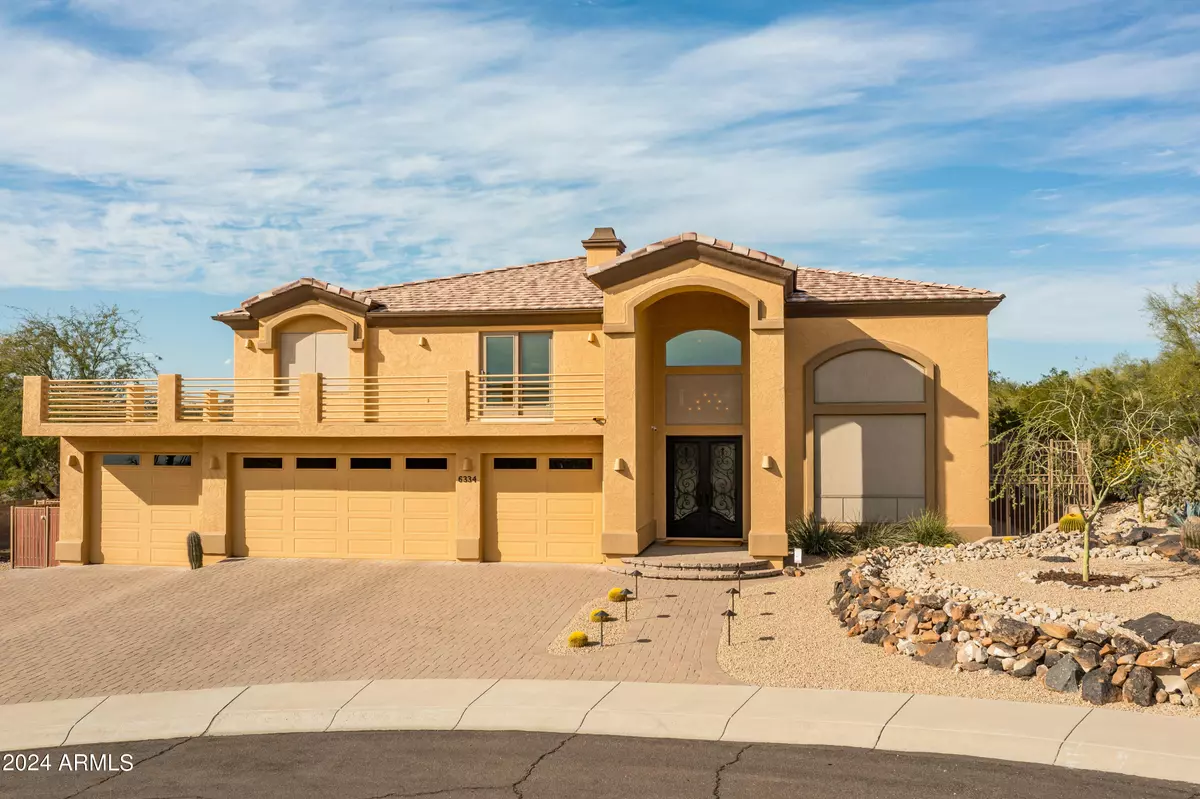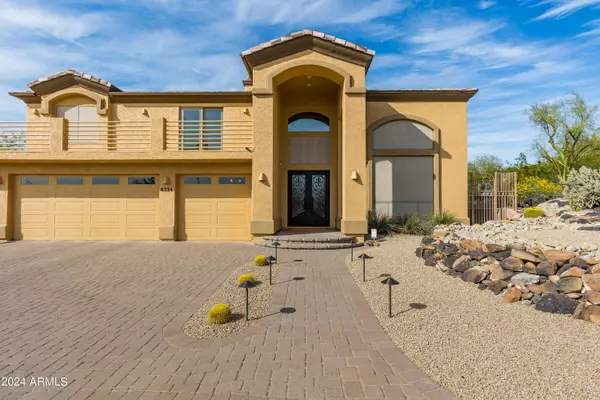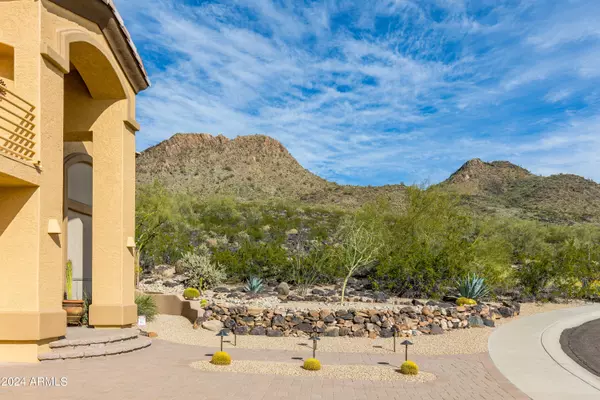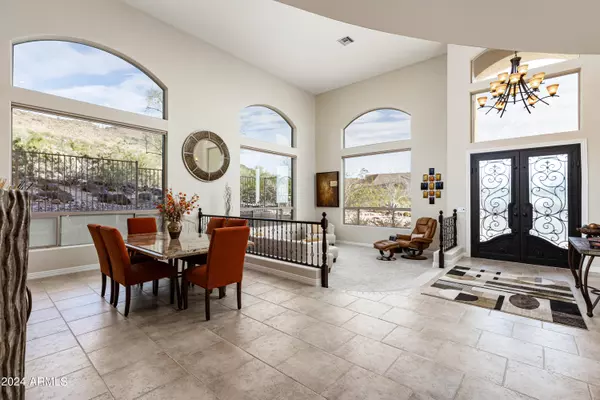$1,037,000
$1,099,000
5.6%For more information regarding the value of a property, please contact us for a free consultation.
4 Beds
3.5 Baths
4,185 SqFt
SOLD DATE : 08/29/2024
Key Details
Sold Price $1,037,000
Property Type Single Family Home
Sub Type Single Family - Detached
Listing Status Sold
Purchase Type For Sale
Square Footage 4,185 sqft
Price per Sqft $247
Subdivision Eagle Ridge
MLS Listing ID 6677296
Sold Date 08/29/24
Bedrooms 4
HOA Fees $12
HOA Y/N Yes
Originating Board Arizona Regional Multiple Listing Service (ARMLS)
Year Built 2001
Annual Tax Amount $5,597
Tax Year 2023
Lot Size 0.415 Acres
Acres 0.41
Property Description
Beautiful custom, energy-efficient, 2 x 6 construction home nestled on a near half-acre mountainside cul-de-sac lot!
This 4,185 sq ft, 4 bed, 3 ½ bath 5-car garage home boasts a wide-open floor plan and all the finest finishes - nothing has been overlooked! The impressive iron double entry front doors open to a vast entrance of soaring height, a luxurious step-down living space and a lovely formal dining room. A fireplace enriches the large great room and walls of windows emanating the natural outdoor light and the mountain views add elegance to the living experience within. The kitchen is adorned with high-quality knotty alder cabinets, 3cm granite counters & backsplash, and contains stainless steel appliances, a gas Thermador cooktop, built-in oven & microwave, walk-in pantry & kitchen island. An en suite bedroom downstairs perfects the first floor.
Upstairs, a dramatic double door entry leads to the expansive master suite. Relax in the adjacent sitting area with picturesque mountain views enjoying refreshments from the wet bar or take a stroll outside onto the walkout patio that overlooks a sparkling Shasta backyard pool bordering the desert preserve. A two-way fireplace to the adjoining master bath is a gateway to luxury - the bathroom features an oversized Jetta soaking tub with multiple jets, a walk-in rainfall shower, separated sink areas and a customized walk-in closet for two with plenty of niches and cabinetry. There is a bonus game room/office area which lends access to a wraparound walkout patio; enjoy the stunning 360-degree panoramic views of both the city and stunning surrounding desert terrain. Two more large bedrooms with shared bath complete the second story.
A unique 5-car garage tops off the property - first walk into an extended 3-car garage including a utility sink, storage cabinets, and large walk-in storage room with keypad entry; then pass through to an additional tandem 2-car garage with a 240-volt EV station outlet in place and its own heating/cooling mini-split system. All the floors are epoxied with 8ft and 9ft insulated steel doors respectively.
This beautiful home has been meticulously maintained and updates of all the major items have been completed: entire new roof underlayment just last year (2023) - including valleys and vents; HVAC systems (2020), 75-gallon gas water heater w/ recirculating system (2022); pebble sheen texture finish & tile (2015) - pool surface; variable speed pool pump (2022), Kool deck re-coating (2023) - back patio and surrounding pool areas; second floor patio decks recoated (2023).
This home is clean, sharp, updated, priced to sell, and move-in ready
Location
State AZ
County Maricopa
Community Eagle Ridge
Direction For best scenic route: North on 67th Ave from Happy Valley; turns into Pyramid Peak Pkwy; South (R) on 64th Ave; East (L) on Chisum Trail; home is at end of cul-de-sac on North (L) side
Rooms
Other Rooms Loft, Great Room, BonusGame Room
Master Bedroom Split
Den/Bedroom Plus 6
Separate Den/Office N
Interior
Interior Features Upstairs, Eat-in Kitchen, Breakfast Bar, 9+ Flat Ceilings, Drink Wtr Filter Sys, Vaulted Ceiling(s), Wet Bar, Kitchen Island, Bidet, Double Vanity, Full Bth Master Bdrm, Separate Shwr & Tub, Tub with Jets, High Speed Internet, Granite Counters
Heating Mini Split, Natural Gas
Cooling Refrigeration, Programmable Thmstat, Ceiling Fan(s)
Flooring Carpet, Tile
Fireplaces Type 2 Fireplace, Two Way Fireplace, Family Room, Master Bedroom, Gas
Fireplace Yes
Window Features Sunscreen(s),Dual Pane,Low-E
SPA None
Laundry WshrDry HookUp Only
Exterior
Exterior Feature Balcony, Covered Patio(s), Patio, Storage, Built-in Barbecue
Parking Features Electric Door Opener, Extnded Lngth Garage, Over Height Garage, Temp Controlled, Tandem
Garage Spaces 5.0
Garage Description 5.0
Fence Block, Wrought Iron
Pool Play Pool, Variable Speed Pump, Private
Community Features Biking/Walking Path
Utilities Available APS, SW Gas
Amenities Available Management, Rental OK (See Rmks)
View City Lights, Mountain(s)
Roof Type Tile
Private Pool Yes
Building
Lot Description Sprinklers In Rear, Sprinklers In Front, Desert Back, Desert Front, Cul-De-Sac, Gravel/Stone Front, Gravel/Stone Back, Auto Timer H2O Front, Auto Timer H2O Back
Story 2
Builder Name Custom UNK
Sewer Sewer in & Cnctd, Public Sewer
Water City Water
Structure Type Balcony,Covered Patio(s),Patio,Storage,Built-in Barbecue
New Construction No
Schools
Elementary Schools Las Brisas Elementary School - Glendale
Middle Schools Hillcrest Middle School
High Schools Deer Valley High School
School District Deer Valley Unified District
Others
HOA Name Eagle Ridge
HOA Fee Include Maintenance Grounds
Senior Community No
Tax ID 201-10-588
Ownership Fee Simple
Acceptable Financing Conventional, FHA, VA Loan
Horse Property N
Listing Terms Conventional, FHA, VA Loan
Financing Conventional
Read Less Info
Want to know what your home might be worth? Contact us for a FREE valuation!

Our team is ready to help you sell your home for the highest possible price ASAP

Copyright 2024 Arizona Regional Multiple Listing Service, Inc. All rights reserved.
Bought with Berkshire Hathaway HomeServices Arizona Properties
GET MORE INFORMATION

Broker/Owner | Lic# BR649991000






