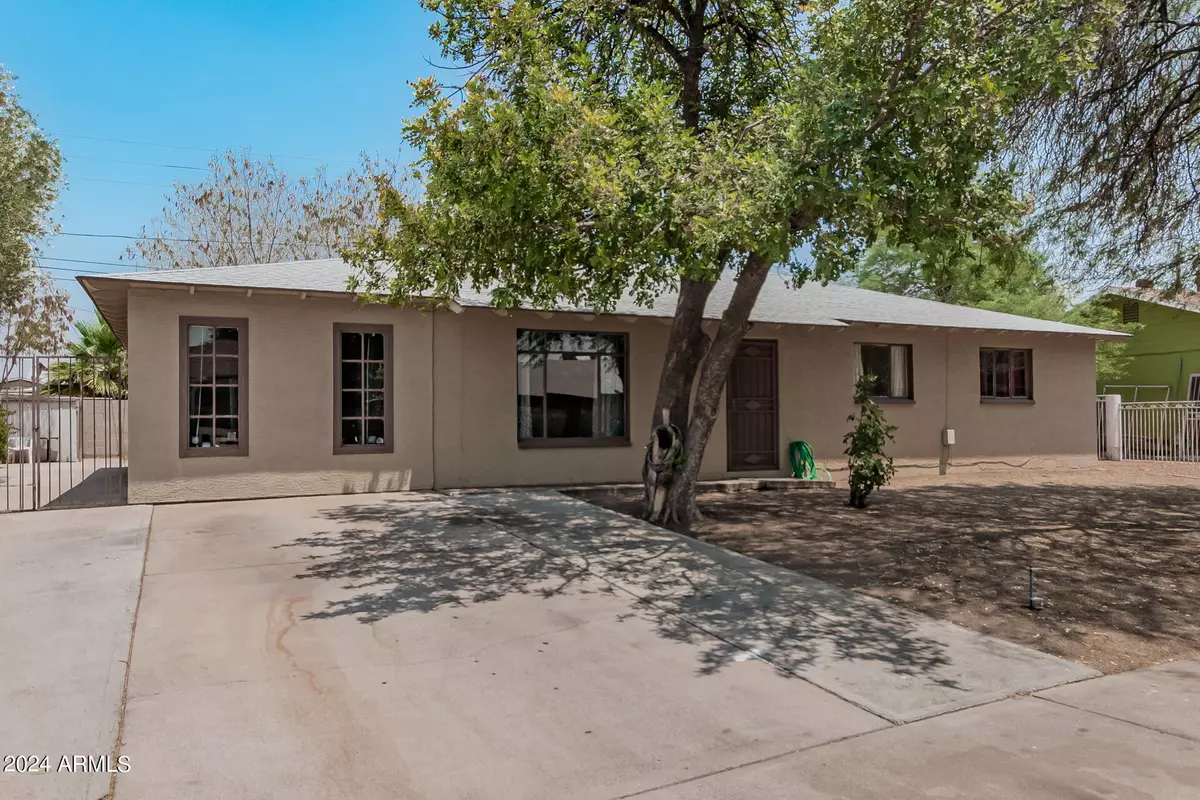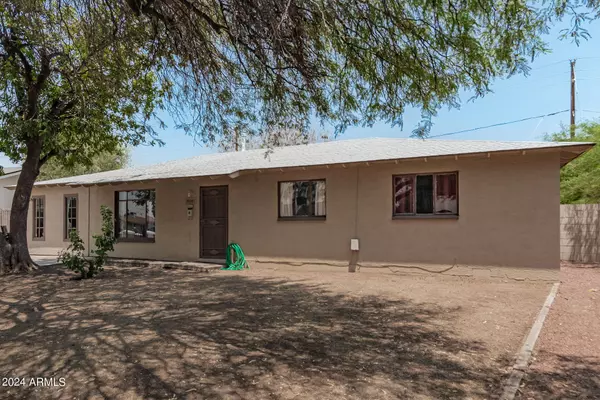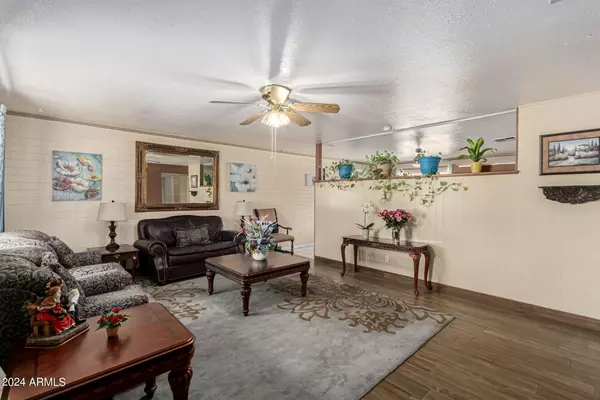$300,000
$325,000
7.7%For more information regarding the value of a property, please contact us for a free consultation.
3 Beds
2 Baths
1,617 SqFt
SOLD DATE : 09/13/2024
Key Details
Sold Price $300,000
Property Type Single Family Home
Sub Type Single Family - Detached
Listing Status Sold
Purchase Type For Sale
Square Footage 1,617 sqft
Price per Sqft $185
Subdivision Maryvale Terrace 7A
MLS Listing ID 6726869
Sold Date 09/13/24
Style Ranch
Bedrooms 3
HOA Y/N No
Originating Board Arizona Regional Multiple Listing Service (ARMLS)
Year Built 1958
Annual Tax Amount $1,588
Tax Year 2023
Lot Size 7,462 Sqft
Acres 0.17
Property Description
Welcome to this charming 3-bedroom, 2-bathroom home located in the heart of Phoenix, AZ 85019. As you step inside, you'll be greeted by a spacious living room perfect for relaxation and entertainment. The well-equipped kitchen and generous dining area make cooking and dining a pleasure. When you're ready to unwind, the large bonus room/den offers the perfect spot for a cozy nap or leisure activities. The property features full landscape irrigation and a fully shaded backyard patio, ideal for outdoor enjoyment. Don't miss the chance to make this delightful home yours!
Location
State AZ
County Maricopa
Community Maryvale Terrace 7A
Direction East to 41st Ave, South to 40th Ln, Left to Property.
Rooms
Den/Bedroom Plus 3
Separate Den/Office N
Interior
Interior Features Eat-in Kitchen, 3/4 Bath Master Bdrm, High Speed Internet
Heating Electric
Cooling Refrigeration
Flooring Carpet, Vinyl, Tile
Fireplaces Number No Fireplace
Fireplaces Type None
Fireplace No
SPA None
Exterior
Exterior Feature Covered Patio(s), Storage
Fence Block
Pool None
Community Features Playground
Amenities Available None
Roof Type Composition
Private Pool No
Building
Lot Description Sprinklers In Rear, Sprinklers In Front, Grass Front, Grass Back
Story 1
Builder Name John F Long
Sewer Public Sewer
Water City Water
Architectural Style Ranch
Structure Type Covered Patio(s),Storage
New Construction No
Schools
Elementary Schools Lela Alston Elementary
Middle Schools Pueblo Del Sol Middle School
High Schools Alhambra High School
School District Phoenix Union High School District
Others
HOA Fee Include No Fees
Senior Community No
Tax ID 107-40-147
Ownership Fee Simple
Acceptable Financing Conventional
Horse Property N
Listing Terms Conventional
Financing Conventional
Read Less Info
Want to know what your home might be worth? Contact us for a FREE valuation!

Our team is ready to help you sell your home for the highest possible price ASAP

Copyright 2024 Arizona Regional Multiple Listing Service, Inc. All rights reserved.
Bought with Keller Williams Arizona Realty
GET MORE INFORMATION

Broker/Owner | Lic# BR649991000






