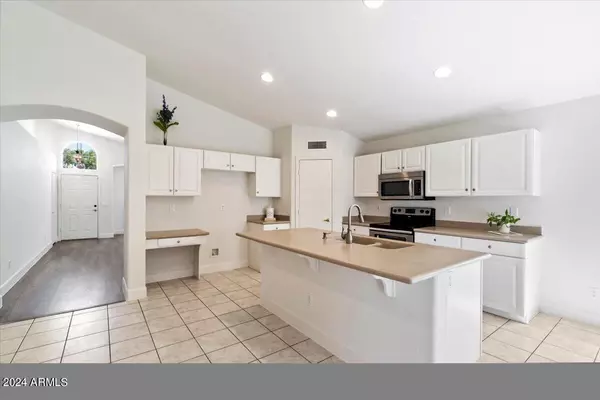$472,000
$477,688
1.2%For more information regarding the value of a property, please contact us for a free consultation.
4 Beds
2 Baths
1,799 SqFt
SOLD DATE : 09/12/2024
Key Details
Sold Price $472,000
Property Type Single Family Home
Sub Type Single Family - Detached
Listing Status Sold
Purchase Type For Sale
Square Footage 1,799 sqft
Price per Sqft $262
Subdivision Boardwalk
MLS Listing ID 6693242
Sold Date 09/12/24
Style Ranch
Bedrooms 4
HOA Y/N No
Originating Board Arizona Regional Multiple Listing Service (ARMLS)
Year Built 1996
Annual Tax Amount $1,938
Tax Year 2023
Lot Size 6,600 Sqft
Acres 0.15
Property Description
This stunning 4-bedroom, 2-bathroom home boast an open concept floor plan, with spacious living areas featuring high ceilings in both the living room and master bedroom, creating a bright natural light and welcoming ambience. Recently updated with fresh paint and new carpeting and padding, this home exudes a perfect balance between modern style while maintaining a cozy atmosphere. The interior features white cabinets, Corian countertops, and a kitchen island, along with a pantry and laundry room cabinets which adds to the functionality of the space. With tile flooring in common areas, this home strikes a perfect balance between style and practicality. Outside, a refreshing pool and expansive covered patio create the perfect setting for outdoor relaxation and entertainment. Complete with an RV gate and no HOA restrictions, and ideally situated near major amenities such as the freeway, shopping centers, Peoria Stadium, and Rio Vista Park and Recreation Center, this home offers a lifestyle of comfort, convenience, and endless possibilities.
Location
State AZ
County Maricopa
Community Boardwalk
Rooms
Other Rooms Family Room
Master Bedroom Not split
Den/Bedroom Plus 4
Separate Den/Office N
Interior
Interior Features Eat-in Kitchen, Vaulted Ceiling(s), Kitchen Island, Pantry, Double Vanity, Full Bth Master Bdrm, Separate Shwr & Tub, High Speed Internet
Heating Electric
Cooling Refrigeration, Ceiling Fan(s)
Flooring Carpet, Tile
Fireplaces Number No Fireplace
Fireplaces Type None
Fireplace No
Window Features Dual Pane
SPA None
Exterior
Exterior Feature Covered Patio(s), Patio
Garage Attch'd Gar Cabinets, Electric Door Opener, RV Gate, Side Vehicle Entry
Garage Spaces 2.0
Garage Description 2.0
Fence Block
Pool Play Pool, Variable Speed Pump, Private
Utilities Available APS
Amenities Available None
Waterfront No
Roof Type Tile
Private Pool Yes
Building
Lot Description Desert Front
Story 1
Builder Name unknown
Sewer Sewer in & Cnctd, Public Sewer
Water City Water
Architectural Style Ranch
Structure Type Covered Patio(s),Patio
New Construction Yes
Schools
Elementary Schools Desert Harbor Elementary School
Middle Schools Desert Harbor Elementary School
High Schools Sunrise Mountain High School
School District Peoria Unified School District
Others
HOA Fee Include No Fees
Senior Community No
Tax ID 200-54-824
Ownership Fee Simple
Acceptable Financing Conventional, FHA, VA Loan
Horse Property N
Listing Terms Conventional, FHA, VA Loan
Financing VA
Read Less Info
Want to know what your home might be worth? Contact us for a FREE valuation!

Our team is ready to help you sell your home for the highest possible price ASAP

Copyright 2024 Arizona Regional Multiple Listing Service, Inc. All rights reserved.
Bought with HomeSmart
GET MORE INFORMATION

Broker/Owner | Lic# BR649991000






