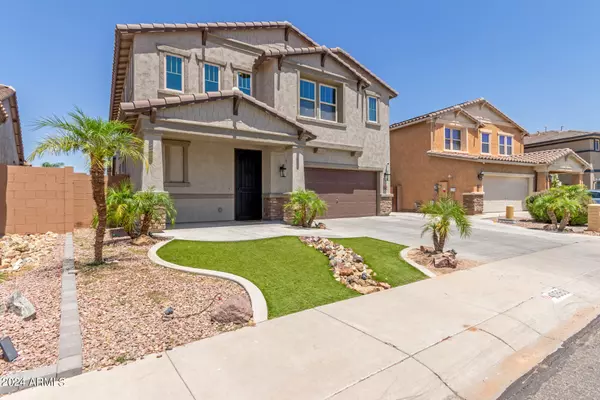$545,000
$548,900
0.7%For more information regarding the value of a property, please contact us for a free consultation.
5 Beds
2.5 Baths
2,849 SqFt
SOLD DATE : 09/30/2024
Key Details
Sold Price $545,000
Property Type Single Family Home
Sub Type Single Family - Detached
Listing Status Sold
Purchase Type For Sale
Square Footage 2,849 sqft
Price per Sqft $191
Subdivision Rancho El Dorado Phase Iii Parcel 37
MLS Listing ID 6704624
Sold Date 09/30/24
Style Spanish
Bedrooms 5
HOA Fees $73/mo
HOA Y/N Yes
Originating Board Arizona Regional Multiple Listing Service (ARMLS)
Year Built 2013
Annual Tax Amount $2,583
Tax Year 2023
Lot Size 6,330 Sqft
Acres 0.15
Property Description
Welcome to your own waterfront paradise! This stunning two-story home in The Lakes at El Dorado boasts charm and elegance at every turn. With beautiful landscaping, a welcoming front porch, and striking stone veneer accents, luxury awaits inside. Step in to discover a spacious 5-bed, 2.5-bath, 3 car garage layout meticulously designed with luxurious fixtures.. The eat-in kitchen is a culinary dream, featuring stainless steel appliances, granite countertops, and a stylish island. Upstairs, the main suite offers a private large bath, while the waterfront backyard is a private oasis with palm trees and mesmerizing views with a 5 foot child gate protecting from the water. Save on summer utilities with preinstalled solar and a water softener. Don't miss your chance to see this gem in person! Welcome to waterfront paradise in The Lakes at Rancho El Dorado! Prepare to be captivated by this stunning two-story home that exudes charm and elegance from every angle. From the moment you arrive, you'll be greeted by beautiful landscaping, a welcoming front porch, and striking stone veneer accents on the facade, setting the tone for the luxury that awaits within.
Step inside and prepare to be amazed by the spaciousness and sophistication of this 5-bedroom, 2.5-bathroom home. Every detail has been carefully curated to create a truly exceptional living experience. Luxurious light fixtures illuminate the space, while custom paint throughout adds a fresh and modern touch.
The heart of the home is the impeccable eat-in kitchen, where culinary dreams come to life. Featuring stainless steel appliances, recessed and pendant lighting, granite countertops and backsplash, crown molding on the cabinetry, a pantry, and a centered island with a sink and breakfast bar, this kitchen is as functional as it is beautiful.
Upstairs, the master suite awaits, offering a lavish retreat from the hustle and bustle of everyday life. Pamper yourself in the spa-like full bath, complete with dual sinks, a separate tub, a step-in shower, and a walk-in closet, providing ample space for all your wardrobe needs.
But perhaps the most breathtaking feature of this home is the spectacular waterfront backyard. Step outside and find yourself in your own private oasis, surrounded by swaying palm trees and mesmerizing views at every angle. Whether you're lounging in the sun or entertaining guests under the stars, this backyard is sure to impress.
Pictures simply cannot do justice to the beauty of this home - you must see it in person to truly appreciate all it has to offer. Don't miss your chance to own this waterfront gem in The Lakes - schedule a showing today and prepare to fall in love!
Location
State AZ
County Pinal
Community Rancho El Dorado Phase Iii Parcel 37
Direction L on W Smith Enke Rd, L Chase Dr, L Powers Pkwy. R on Rio Grande, L on N Bradoford, R on W Wade Dr, House on left
Rooms
Other Rooms Family Room, BonusGame Room
Master Bedroom Upstairs
Den/Bedroom Plus 6
Separate Den/Office N
Interior
Interior Features Upstairs, Eat-in Kitchen, Breakfast Bar, Kitchen Island, Double Vanity, Full Bth Master Bdrm, Separate Shwr & Tub, High Speed Internet, Granite Counters
Heating Electric, ENERGY STAR Qualified Equipment
Cooling Refrigeration, Programmable Thmstat, Ceiling Fan(s), ENERGY STAR Qualified Equipment
Flooring Carpet, Tile
Fireplaces Number No Fireplace
Fireplaces Type None
Fireplace No
Window Features Dual Pane,Low-E
SPA None
Laundry WshrDry HookUp Only
Exterior
Exterior Feature Covered Patio(s), Playground
Garage Dir Entry frm Garage, Electric Door Opener, RV Gate, Tandem
Garage Spaces 3.0
Garage Description 3.0
Fence Block, Wrought Iron
Pool None
Community Features Lake Subdivision, Playground, Biking/Walking Path
Amenities Available Management
Waterfront Yes
Roof Type Tile
Private Pool No
Building
Lot Description Waterfront Lot, Sprinklers In Front, Gravel/Stone Front, Gravel/Stone Back, Synthetic Grass Frnt, Synthetic Grass Back
Story 2
Builder Name Meritage Homes
Sewer Public Sewer
Water City Water
Architectural Style Spanish
Structure Type Covered Patio(s),Playground
New Construction Yes
Schools
Elementary Schools Pima Butte Elementary School
Middle Schools Maricopa Wells Middle School
High Schools Maricopa High School
School District Maricopa Unified School District
Others
HOA Name Rancho Eldorado
HOA Fee Include Maintenance Grounds
Senior Community No
Tax ID 512-45-534
Ownership Fee Simple
Acceptable Financing Conventional, FHA, VA Loan
Horse Property N
Listing Terms Conventional, FHA, VA Loan
Financing VA
Read Less Info
Want to know what your home might be worth? Contact us for a FREE valuation!

Our team is ready to help you sell your home for the highest possible price ASAP

Copyright 2024 Arizona Regional Multiple Listing Service, Inc. All rights reserved.
Bought with Barrett Real Estate
GET MORE INFORMATION

Broker/Owner | Lic# BR649991000






