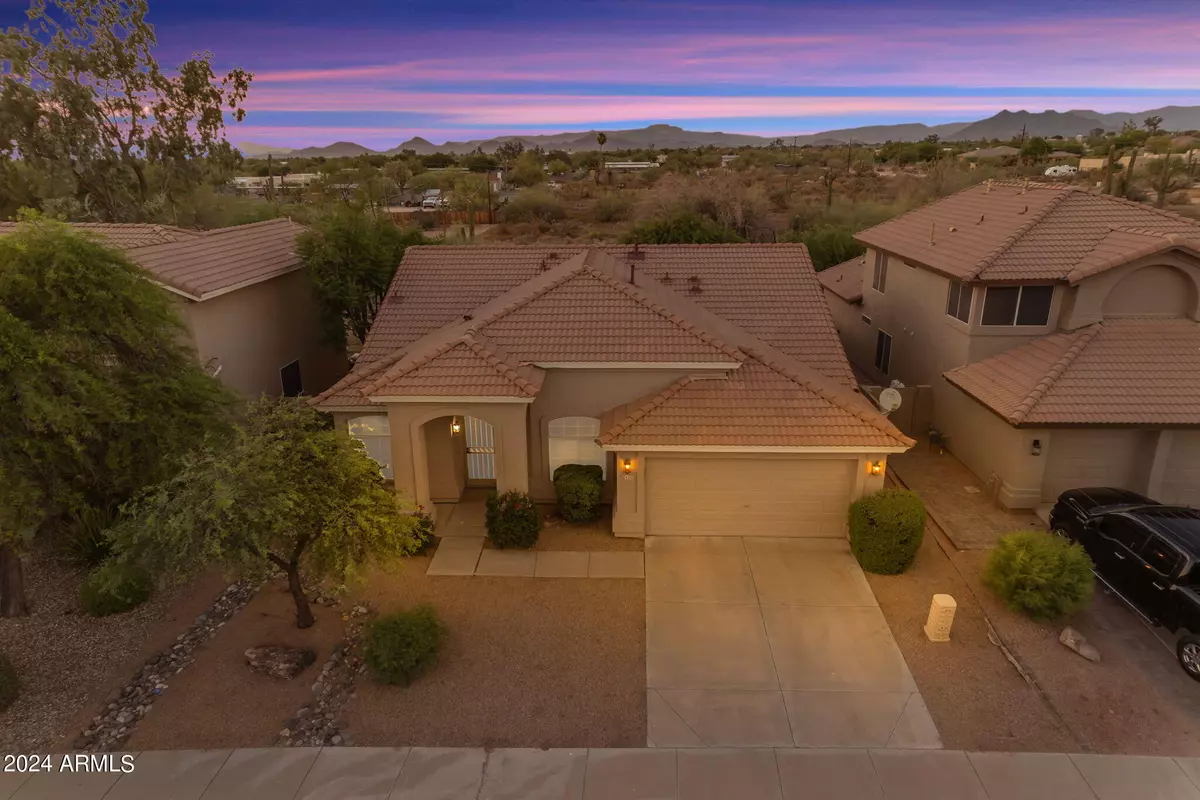$590,000
$599,000
1.5%For more information regarding the value of a property, please contact us for a free consultation.
4 Beds
2 Baths
1,884 SqFt
SOLD DATE : 10/07/2024
Key Details
Sold Price $590,000
Property Type Single Family Home
Sub Type Single Family - Detached
Listing Status Sold
Purchase Type For Sale
Square Footage 1,884 sqft
Price per Sqft $313
Subdivision Tatum Highlands Parcel 2 North
MLS Listing ID 6721979
Sold Date 10/07/24
Style Santa Barbara/Tuscan
Bedrooms 4
HOA Fees $40/qua
HOA Y/N Yes
Originating Board Arizona Regional Multiple Listing Service (ARMLS)
Year Built 1996
Annual Tax Amount $2,222
Tax Year 2023
Lot Size 6,221 Sqft
Acres 0.14
Property Description
Explore the charm of Cave Creek where you will find this bright and airy single-story home. Step into the welcoming foyer, graced with new luxury vinyl plank flooring and new carpet. The spacious kitchen and sizable great room offer a perfect vantage point of the backyard, where you can revel in the tranquility of no rear neighbors and indulge in the backyard oasis featuring a gated pool.
Located in the desirable Tatum Highlands community, this 4-bedroom floor plan provides generous space, including 2 bedrooms with French doors, 2 bathrooms, ample storage, and an indoor laundry room. The primary suite features its own private entrance to the backyard, with a bathroom boasting new luxury vinyl plank flooring, a separate glass-door shower and bathtub, walk-in closet, and double sinks. Enjoy proximity to a wealth of amenities such as Tatum Ranch Golf Club, hiking trails, shopping, and dining options. With its convenient location near Scottsdale and Phoenix, this home effortlessly combines practicality with stylish living for the ultimate lifestyle experience.
Location
State AZ
County Maricopa
Community Tatum Highlands Parcel 2 North
Direction West on Jomax to 42nd Way, turn right. Right onto Andrea Dr, left onto 42nd Ct, right onto Molly Ln which turns into 43rd St and then Maya Way. Home is on your right.
Rooms
Other Rooms Family Room
Den/Bedroom Plus 5
Separate Den/Office Y
Interior
Interior Features Eat-in Kitchen, Breakfast Bar, Pantry, Double Vanity, Full Bth Master Bdrm, Separate Shwr & Tub, High Speed Internet
Heating Electric
Cooling Refrigeration, Ceiling Fan(s)
Fireplaces Number 1 Fireplace
Fireplaces Type 1 Fireplace, Family Room, Gas
Fireplace Yes
Window Features Sunscreen(s)
SPA Above Ground,Heated
Laundry WshrDry HookUp Only
Exterior
Exterior Feature Covered Patio(s)
Garage Electric Door Opener
Garage Spaces 2.0
Garage Description 2.0
Fence Block
Pool Play Pool, Fenced, Private
Amenities Available Management
View Mountain(s)
Roof Type Tile
Private Pool Yes
Building
Lot Description Sprinklers In Rear, Sprinklers In Front, Desert Back, Desert Front
Story 1
Builder Name Richmond American
Sewer Public Sewer
Water City Water
Architectural Style Santa Barbara/Tuscan
Structure Type Covered Patio(s)
New Construction No
Schools
Elementary Schools Desert Sun Academy
Middle Schools Sonoran Trails Middle School
High Schools Cactus Shadows High School
School District Cave Creek Unified District
Others
HOA Name Tatum Highlands
HOA Fee Include Maintenance Grounds
Senior Community No
Tax ID 212-12-184
Ownership Fee Simple
Acceptable Financing Conventional
Horse Property N
Listing Terms Conventional
Financing Conventional
Read Less Info
Want to know what your home might be worth? Contact us for a FREE valuation!

Our team is ready to help you sell your home for the highest possible price ASAP

Copyright 2024 Arizona Regional Multiple Listing Service, Inc. All rights reserved.
Bought with eXp Realty
GET MORE INFORMATION

Broker/Owner | Lic# BR649991000






