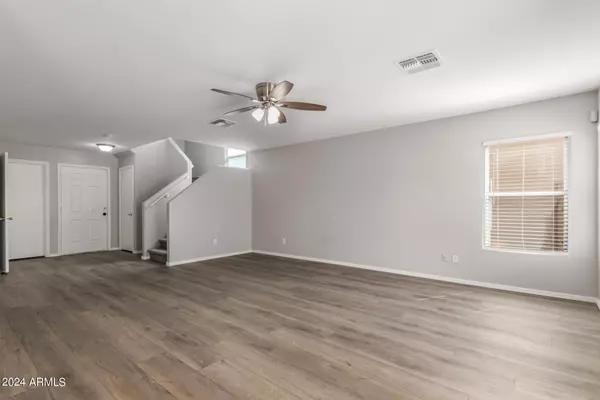$359,900
$359,900
For more information regarding the value of a property, please contact us for a free consultation.
4 Beds
2 Baths
1,831 SqFt
SOLD DATE : 10/10/2024
Key Details
Sold Price $359,900
Property Type Single Family Home
Sub Type Single Family - Detached
Listing Status Sold
Purchase Type For Sale
Square Footage 1,831 sqft
Price per Sqft $196
Subdivision Sundance Parcel 21
MLS Listing ID 6696606
Sold Date 10/10/24
Style Contemporary
Bedrooms 4
HOA Fees $48/qua
HOA Y/N Yes
Originating Board Arizona Regional Multiple Listing Service (ARMLS)
Year Built 2003
Annual Tax Amount $1,563
Tax Year 2023
Lot Size 4,950 Sqft
Acres 0.11
Property Description
Discover the joy of owning this charming 2-story home in Sundance. Inside, you'll find wood-look floors, a neutral palette, and a sizable living room that is made for entertaining. The delightful kitchen is equipped with pristine white cabinetry, granite counters, SS appliances, and a peninsula with a breakfast bar. Upstairs, you'll discover a large and carpeted loft that can be utilized as a game room or a media center. Get a good night's sleep in the main bedroom, showcasing a walk-in closet and a Jack and Jill bathroom. A massive backyard with a covered patio is a blank canvas awaiting your personal touch! Located just minutes away from Sundance Golf Club and freeways. This gem is the one for you! Take a tour today!
Location
State AZ
County Maricopa
Community Sundance Parcel 21
Direction Head west on Van Buren St, Turn left onto S 223rd Ave, S 223rd Ave turns slightly right and becomes W La Pasada Blvd. Property will be on the left.
Rooms
Other Rooms Loft
Master Bedroom Downstairs
Den/Bedroom Plus 5
Separate Den/Office N
Interior
Interior Features Master Downstairs, Eat-in Kitchen, Breakfast Bar, 9+ Flat Ceilings, Pantry, 3/4 Bath Master Bdrm, High Speed Internet, Granite Counters
Heating Natural Gas
Cooling Refrigeration, Ceiling Fan(s)
Flooring Vinyl
Fireplaces Number No Fireplace
Fireplaces Type None
Fireplace No
Window Features Dual Pane
SPA None
Laundry WshrDry HookUp Only
Exterior
Exterior Feature Covered Patio(s)
Parking Features Dir Entry frm Garage, Electric Door Opener
Garage Spaces 2.0
Garage Description 2.0
Fence Block
Pool None
Community Features Playground, Biking/Walking Path
Amenities Available Management
Roof Type Tile
Private Pool No
Building
Lot Description Dirt Back, Gravel/Stone Front
Story 2
Builder Name HANCOCK HOMES
Sewer Public Sewer
Water City Water
Architectural Style Contemporary
Structure Type Covered Patio(s)
New Construction No
Schools
Elementary Schools Freedom Elementary School
Middle Schools Freedom Elementary School
High Schools Youngker High School
School District Buckeye Union High School District
Others
HOA Name Sundance
HOA Fee Include Maintenance Grounds
Senior Community No
Tax ID 504-20-080
Ownership Fee Simple
Acceptable Financing Conventional, FHA, VA Loan
Horse Property N
Listing Terms Conventional, FHA, VA Loan
Financing FHA
Read Less Info
Want to know what your home might be worth? Contact us for a FREE valuation!

Our team is ready to help you sell your home for the highest possible price ASAP

Copyright 2024 Arizona Regional Multiple Listing Service, Inc. All rights reserved.
Bought with RE/MAX Solutions
GET MORE INFORMATION

Broker/Owner | Lic# BR649991000






