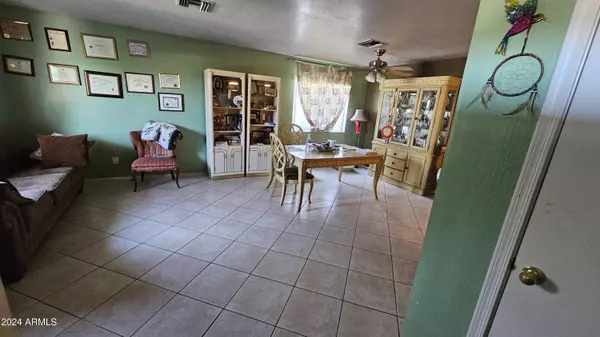$465,000
$495,900
6.2%For more information regarding the value of a property, please contact us for a free consultation.
3 Beds
2 Baths
1,311 SqFt
SOLD DATE : 11/21/2024
Key Details
Sold Price $465,000
Property Type Single Family Home
Sub Type Single Family Residence
Listing Status Sold
Purchase Type For Sale
Square Footage 1,311 sqft
Price per Sqft $354
Subdivision Johnston Homes
MLS Listing ID 6770223
Sold Date 11/21/24
Style Other
Bedrooms 3
HOA Y/N No
Year Built 2002
Annual Tax Amount $1,126
Tax Year 2024
Lot Size 6,875 Sqft
Acres 0.16
Property Sub-Type Single Family Residence
Source Arizona Regional Multiple Listing Service (ARMLS)
Property Description
ATTENTION INVESTORS, MULTI-FAMILIES! AMAZING OPPORTUNITY TO OWN TWO SEPARETE HOUSES IN ONE LOT. Historic District. Two houses in one lot (see pic of county recorded map) . Both with separate utility meters. Front house built in 2002 with 3 bed / 2 full baths, one car garage, laundry room, open floor plan. Tile in every room of the house, spacious kitchen with granite countertops . 1311 sqft.
Second Home or ADU is 615 sqft with 1bed, 1bath, kitchen, laundry (possible 2nd room), small living ROOM and a basement (not counted in square footage) . Second home has its own entrance in the back with a driveway and a 13ft gate. Needs repairs. Second home was the original main property til a new home was built in the front in 2002.
Total sqft is 1926.
También le podemos ayudar en español
Location
State AZ
County Maricopa
Community Johnston Homes
Direction Drive south from I-10 on 16th St to Fillmore St take a right. Drive down to home. House on the left.
Rooms
Other Rooms Guest Qtrs-Sep Entrn
Guest Accommodations 615.0
Master Bedroom Not split
Den/Bedroom Plus 3
Separate Den/Office N
Interior
Interior Features Granite Counters, Kitchen Island, Full Bth Master Bdrm
Heating Natural Gas
Cooling Central Air
Flooring Tile
Fireplaces Type None
Fireplace No
SPA None
Exterior
Garage Spaces 1.0
Garage Description 1.0
Fence Block, Wrought Iron
Pool No Pool
Community Features Historic District
Roof Type Composition
Porch Covered Patio(s), Patio
Private Pool No
Building
Lot Description Alley
Story 1
Builder Name UNK
Sewer Public Sewer
Water City Water
Architectural Style Other
New Construction No
Schools
Elementary Schools Whittier Elementary School
Middle Schools Mountain Sky Middle School
High Schools Central High School
School District Phoenix Union High School District
Others
HOA Fee Include No Fees
Senior Community No
Tax ID 116-25-013
Ownership Fee Simple
Acceptable Financing Cash, Conventional
Horse Property N
Listing Terms Cash, Conventional
Financing FHA
Read Less Info
Want to know what your home might be worth? Contact us for a FREE valuation!

Our team is ready to help you sell your home for the highest possible price ASAP

Copyright 2025 Arizona Regional Multiple Listing Service, Inc. All rights reserved.
Bought with HomeSmart
GET MORE INFORMATION
Broker/Owner | Lic# BR649991000






